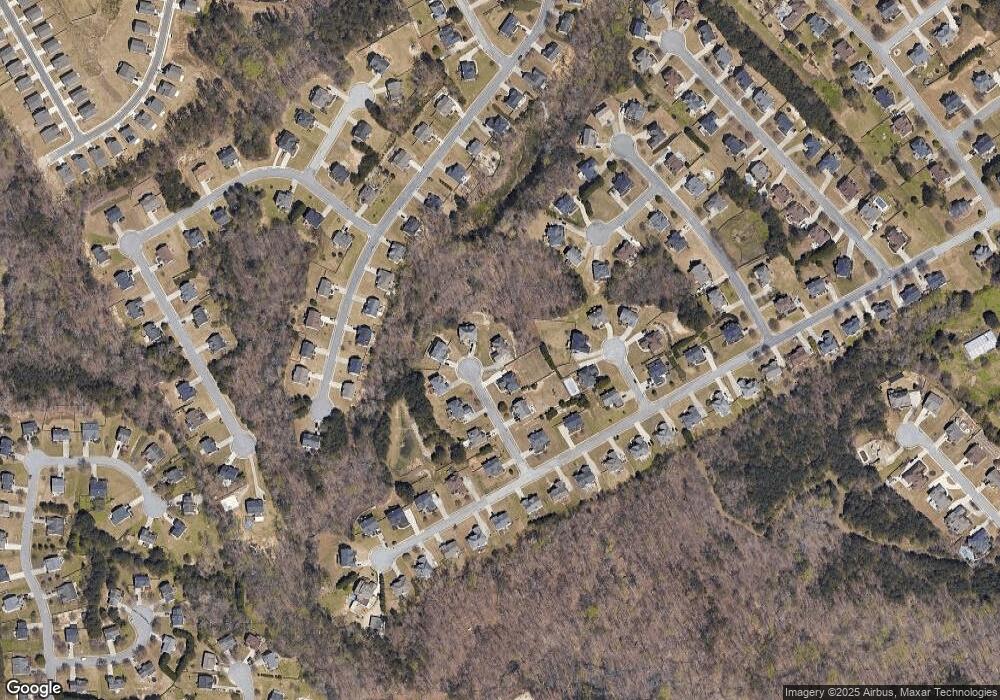1124 Red Wolf Ln Dacula, GA 30019
Estimated Value: $495,000 - $529,000
5
Beds
3
Baths
3,235
Sq Ft
$159/Sq Ft
Est. Value
About This Home
This home is located at 1124 Red Wolf Ln, Dacula, GA 30019 and is currently estimated at $514,223, approximately $158 per square foot. 1124 Red Wolf Ln is a home located in Gwinnett County with nearby schools including Alcova Elementary School, Dacula Middle School, and Dacula High School.
Ownership History
Date
Name
Owned For
Owner Type
Purchase Details
Closed on
Feb 23, 2015
Sold by
Hicks Harvey Lee
Bought by
Hicks Keshawn Lanee
Current Estimated Value
Purchase Details
Closed on
Mar 18, 2010
Sold by
Hicks Keshawn
Bought by
Hicks Harvey L and Hicks Keshawn
Home Financials for this Owner
Home Financials are based on the most recent Mortgage that was taken out on this home.
Original Mortgage
$199,050
Interest Rate
4.93%
Mortgage Type
VA
Purchase Details
Closed on
Sep 1, 2009
Sold by
Saint-Elien Chyler
Bought by
Bank Of America Na Trust 2006-
Purchase Details
Closed on
Aug 13, 2009
Sold by
Saintelien Chyler
Bought by
Saintelien Chyler and Jacques Eva
Purchase Details
Closed on
Mar 21, 2008
Sold by
Saint-Elian Chyler
Bought by
Saint-Elian Chyler and Jacques Eva
Purchase Details
Closed on
Nov 18, 2005
Sold by
Chapel Station Llc
Bought by
Saint-Elien Chyler
Home Financials for this Owner
Home Financials are based on the most recent Mortgage that was taken out on this home.
Original Mortgage
$59,600
Interest Rate
6.04%
Mortgage Type
New Conventional
Create a Home Valuation Report for This Property
The Home Valuation Report is an in-depth analysis detailing your home's value as well as a comparison with similar homes in the area
Home Values in the Area
Average Home Value in this Area
Purchase History
| Date | Buyer | Sale Price | Title Company |
|---|---|---|---|
| Hicks Keshawn Lanee | $185,000 | -- | |
| Hicks Harvey L | -- | -- | |
| Hicks Keshawn | $194,900 | -- | |
| Bank Of America Na Trust 2006- | $200,000 | -- | |
| Saintelien Chyler | -- | -- | |
| Saint-Elian Chyler | -- | -- | |
| Saint-Elien Chyler | $298,000 | -- |
Source: Public Records
Mortgage History
| Date | Status | Borrower | Loan Amount |
|---|---|---|---|
| Previous Owner | Hicks Keshawn | $199,050 | |
| Previous Owner | Saint-Elien Chyler | $59,600 |
Source: Public Records
Tax History Compared to Growth
Tax History
| Year | Tax Paid | Tax Assessment Tax Assessment Total Assessment is a certain percentage of the fair market value that is determined by local assessors to be the total taxable value of land and additions on the property. | Land | Improvement |
|---|---|---|---|---|
| 2025 | $5,516 | $242,400 | $30,000 | $212,400 |
| 2024 | $5,671 | $206,360 | $33,600 | $172,760 |
| 2023 | $5,671 | $220,160 | $33,600 | $186,560 |
| 2022 | $5,318 | $190,680 | $33,600 | $157,080 |
| 2021 | $4,454 | $145,160 | $24,000 | $121,160 |
| 2020 | $4,235 | $133,440 | $22,000 | $111,440 |
| 2019 | $3,856 | $120,760 | $19,200 | $101,560 |
| 2018 | $3,863 | $120,760 | $19,200 | $101,560 |
| 2016 | $3,385 | $97,760 | $16,800 | $80,960 |
| 2015 | $3,187 | $87,320 | $12,000 | $75,320 |
| 2014 | $3,202 | $87,320 | $12,000 | $75,320 |
Source: Public Records
Map
Nearby Homes
- 1288 Mitford Ln
- 871 Wisteria View Ct
- 2479 Mitford Ct
- 976 Redstone Rd
- 1125 Campbell Pine Trail
- 1985 Chapel Estates Ln
- 926 Red Wolf Ct
- 1031 Jordan Rd
- 1085 Campbell Gate Rd
- 2015 Chapel Estates Ln SE
- 2088 Woodland Brook Dr
- 998 Mitford Ln
- 2106 Waycross Ln
- 2126 Waycross Ln
- 958 Tumlin Trace Unit 2
- 1672 Lapland Dr
- 1137 Misty Valley Ct
- 2276 Waycross Ln
- 1124 Red Wolf Ln
- 1134 Red Wolf Ln
- 1114 Red Wolf Ln Unit 7
- 0 Rose Lily Place Unit 7051874
- 0 Rose Lily Place
- 1135 Rose Lily Place
- 1144 Red Wolf Ln Unit 7
- 1113 Red Wolf Ln
- 1120 Rose Lily Place Unit 7
- 0 Red Wolf Ln Unit 7310142
- 0 Red Wolf Ln Unit 7000706
- 1145 Rose Lily Place Unit 7
- 1145 Rose Lily Place
- 1123 Red Wolf Ln Unit 7
- 1153 Red Wolf Ln Unit WOLF
- 1133 Red Wolf Ln
- 1244 Bay Laurel Ln Unit 6
- 1155 Rose Lily Place Unit LILY
- 1155 Rose Lily Place
- 1245 Bay Laurel Ln Unit 6
