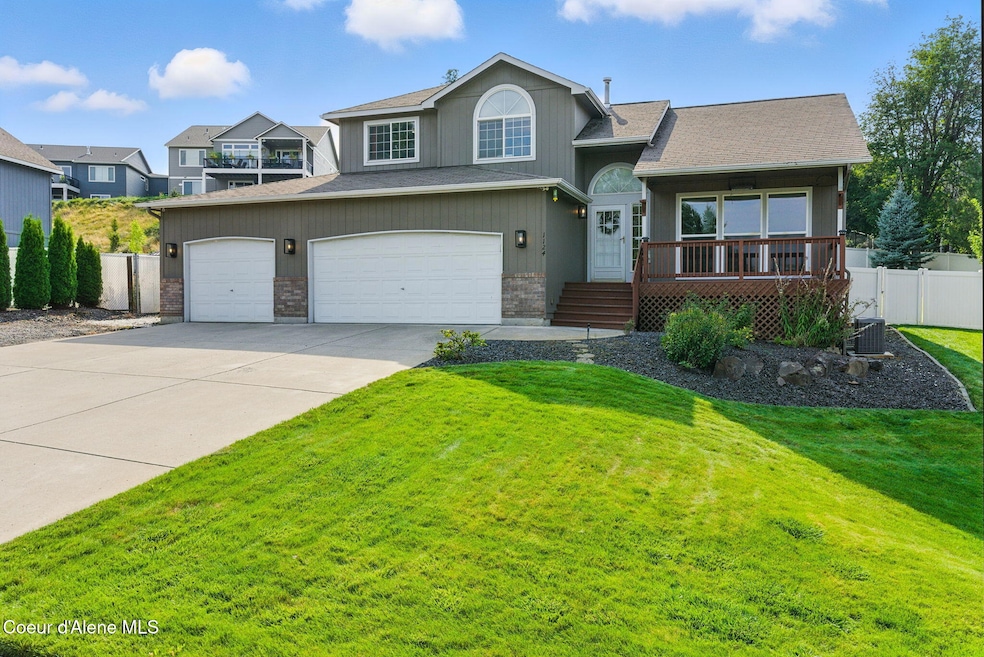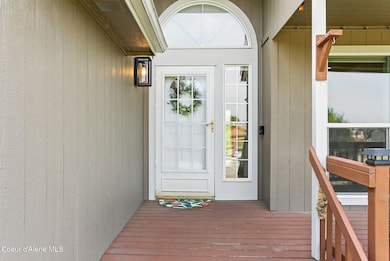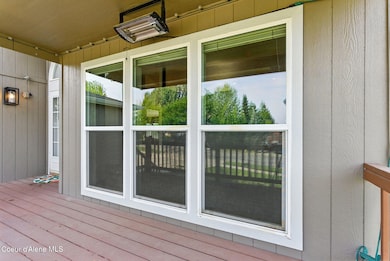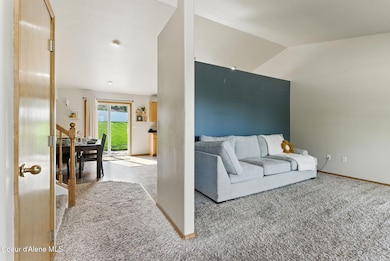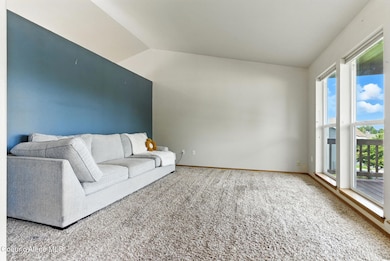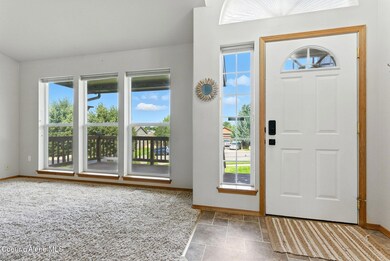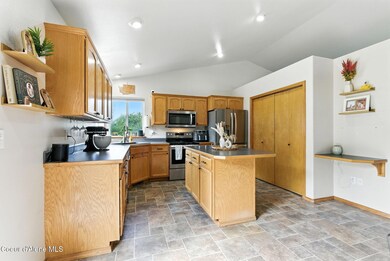1124 S Moen Rd Greenacres, WA 99016
Estimated payment $3,039/month
Highlights
- Mountain View
- Covered Patio or Porch
- Attached Garage
- Wooded Lot
- Skylights
- Open Space
About This Home
Welcome to this spacious 5 bedroom and 3 bath home that is situated on over 1/3 of an acre lot in the highly desirable neighborhood of Turtle Creek South. From the moment you arrive, the inviting covered porch sets the tone for comfort and charm. Inside, you'll find large rooms throughout perfect for both every day, living and entertaining. The heart of the home is the open kitchen, complete with an island that offers extra seating and prep space. The flowing layout makes gatherings, effortless, while multiple living areas provide flexibility for your needs. Step outside to your giant backyard offering endless potential - from play and gardening to creating a dream outdoor retreat. A pergola add style and shade, making the space idea, ideal for outdoor dining and relaxation. With its combination of space, comfort, and location, this property is ready to be your next home.
Home Details
Home Type
- Single Family
Year Built
- Built in 2000
Lot Details
- 0.36 Acre Lot
- Open Space
- Property is Fully Fenced
- Level Lot
- Open Lot
- Irregular Lot
- Wooded Lot
Parking
- Attached Garage
Property Views
- Mountain
- Territorial
Home Design
- Concrete Foundation
- Frame Construction
- Shingle Roof
- Composition Roof
- Wood Siding
- Vinyl Siding
- Stone Exterior Construction
- Stone
Interior Spaces
- 2,152 Sq Ft Home
- Multi-Level Property
- Skylights
- Gas Fireplace
- Finished Basement
- Basement Fills Entire Space Under The House
- Washer and Electric Dryer Hookup
Kitchen
- Electric Oven or Range
- Microwave
- Dishwasher
- Kitchen Island
- Disposal
Flooring
- Carpet
- Vinyl
Bedrooms and Bathrooms
- 5 Bedrooms
- 3 Bathrooms
Outdoor Features
- Covered Patio or Porch
- Shed
- Pergola
- Rain Gutters
Utilities
- Forced Air Heating and Cooling System
- Heating System Uses Natural Gas
- Furnace
- Gas Available
- High Speed Internet
Community Details
- Property has a Home Owners Association
- Turtle Creek South Subdivision
Listing and Financial Details
- Assessor Parcel Number 55194.1010
Map
Home Values in the Area
Average Home Value in this Area
Tax History
| Year | Tax Paid | Tax Assessment Tax Assessment Total Assessment is a certain percentage of the fair market value that is determined by local assessors to be the total taxable value of land and additions on the property. | Land | Improvement |
|---|---|---|---|---|
| 2025 | $5,156 | $471,700 | $100,000 | $371,700 |
| 2024 | $5,156 | $464,300 | $70,000 | $394,300 |
| 2023 | $4,084 | $398,600 | $70,000 | $328,600 |
| 2022 | $3,911 | $410,300 | $70,000 | $340,300 |
| 2021 | $3,764 | $284,300 | $62,000 | $222,300 |
| 2020 | $3,253 | $247,400 | $55,000 | $192,400 |
| 2019 | $2,870 | $223,500 | $55,000 | $168,500 |
| 2018 | $3,179 | $208,000 | $45,000 | $163,000 |
| 2017 | $2,925 | $193,400 | $45,000 | $148,400 |
| 2016 | $2,943 | $190,000 | $45,000 | $145,000 |
| 2015 | $2,862 | $181,300 | $45,000 | $136,300 |
| 2014 | -- | $174,400 | $45,000 | $129,400 |
| 2013 | -- | $0 | $0 | $0 |
Property History
| Date | Event | Price | List to Sale | Price per Sq Ft |
|---|---|---|---|---|
| 11/24/2025 11/24/25 | Price Changed | $494,000 | -1.0% | $230 / Sq Ft |
| 10/28/2025 10/28/25 | Price Changed | $499,000 | -2.2% | $232 / Sq Ft |
| 10/22/2025 10/22/25 | Price Changed | $510,000 | -1.0% | $237 / Sq Ft |
| 10/10/2025 10/10/25 | Price Changed | $515,000 | -1.0% | $239 / Sq Ft |
| 10/06/2025 10/06/25 | Price Changed | $520,000 | -1.0% | $242 / Sq Ft |
| 09/18/2025 09/18/25 | Price Changed | $525,000 | -1.9% | $244 / Sq Ft |
| 09/05/2025 09/05/25 | For Sale | $535,000 | -- | $249 / Sq Ft |
Purchase History
| Date | Type | Sale Price | Title Company |
|---|---|---|---|
| Warranty Deed | -- | None Listed On Document | |
| Interfamily Deed Transfer | -- | First American Title Ins Co | |
| Interfamily Deed Transfer | -- | None Available | |
| Warranty Deed | $189,900 | Transnation Title | |
| Warranty Deed | -- | Pacific Nw Title | |
| Interfamily Deed Transfer | -- | Pacific Nw Title | |
| Warranty Deed | -- | Transnation Title Ins Co | |
| Warranty Deed | -- | Transnation Title Insurance |
Mortgage History
| Date | Status | Loan Amount | Loan Type |
|---|---|---|---|
| Open | $396,000 | New Conventional | |
| Previous Owner | $84,000 | Purchase Money Mortgage | |
| Previous Owner | $140,700 | Purchase Money Mortgage | |
| Previous Owner | $144,300 | No Value Available | |
| Closed | $35,200 | No Value Available |
Source: Coeur d'Alene Multiple Listing Service
MLS Number: 25-9163
APN: 55194.1010
- 18306 E 11th Ave
- 18215 E Crescent Dr
- 18105 E Selkirk Estates Rd
- 1217 S Greenacres Rd
- 1211 S Greenacres Rd
- 18013 E 11th Ct
- 18224 E Selkirk Estates Rd
- 18306 E 9th Ave
- 18023 E 9th Ave
- 18157 E Barclay Ct
- 18157 E Barclay Ct Unit 6/3 Timberline
- 18121 E Barclay Ct Unit 3/3 Orchard
- 18115 E Barclay Ct Unit 2/3 Stoneridge Encor
- 18115 E Barclay Ct
- 1610 S Moen St Unit 4/1 Hudson
- 18126 E Barclay Ct Unit 3/4 Snowbrush
- 18126 E Barclay Ct
- The Waterbrook Plan at Sterling Ridge
- The Orchard Encore Plan at Sterling Ridge
- 1714 S Moen St Unit 2/1 Umpqua
- 116 N Barker Rd
- 18417 E Appleway Ave
- 16511 E Sprague Ave
- 215 S Conklin Rd
- 15913 E 4th Ave
- 16708 E Broadway Ave
- 15821 E 4th Ave
- 16618 E Broadway Ave
- 18517 E Boone Ave
- 15615 E 4th Ave
- 701 N Conklin Rd
- 511 S Sullivan Rd
- 15408 E 4th Ave
- 16609 E Desmet Ct
- 16102 E Broadway Ave
- 17016 E Indiana Pkwy
- 16621 E Indiana Ave
- 16807 E Mission Pkwy
- 21200 E Country Vista Dr
- 221 S Adams Rd
