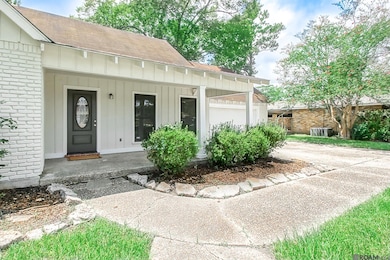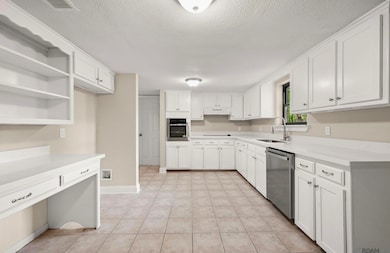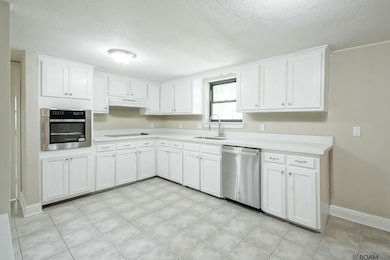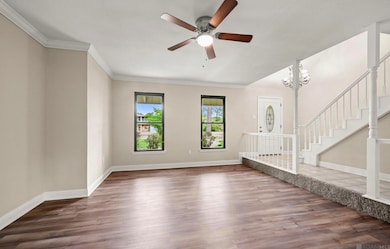
1124 Sharp Rd Baton Rouge, LA 70815
Broadmoor/Sherwood NeighborhoodEstimated payment $1,740/month
Highlights
- Very Popular Property
- Main Floor Primary Bedroom
- Porch
- Traditional Architecture
- Stainless Steel Appliances
- Double Vanity
About This Home
**Seller to pay $5000 towards closing costs with acceptable offer**Welcome to your next chapter in this updated 4-bedroom, 2-bathroom home that blends contemporary comfort with timeless character. The kitchen—shines with stylish ceramic tile, refreshed cabinetry, and eye-catching quartz countertops. A brand-new wall oven, glass cooktop, and dishwasher add both form and function. Just off the kitchen, a thoughtfully designed workspace features a custom quartz desk and floating bookshelves—perfect for productivity or creative pursuits. Gather around the cozy wood-burning brick fireplace in the den, or soak up the natural light in the sunken living room area. The primary bedroom and another main-floor bedroom offer generous closet space and upgraded touches like granite-topped vanities in the adjacent bathroom. The spacious utility room that is just off the garage—complete with its own granite vanity and sink—adds everyday convenience. Upstairs, two oversized bedrooms with plush new carpeting await, as well as an updated full bathroom, offering flexible space for relaxation, play, or work. Attic space off of one bedroom allows for ample storage or possible future space. Fresh interior and exterior paint breathe new life into the home, while a two-car garage and circular front driveway provide plenty of room for parking and storage. Schedule your showing today!
Home Details
Home Type
- Single Family
Est. Annual Taxes
- $3,268
Year Built
- Built in 1977
Lot Details
- 0.26 Acre Lot
- Lot Dimensions are 80x141.93x80x141.98
- Landscaped
Home Design
- Traditional Architecture
- Brick Exterior Construction
- Slab Foundation
- Frame Construction
- Wood Siding
Interior Spaces
- 2,506 Sq Ft Home
- 2-Story Property
- Crown Molding
- Ceiling height of 9 feet or more
- Ceiling Fan
- Wood Burning Fireplace
- Fire and Smoke Detector
Kitchen
- Oven
- Electric Cooktop
- Dishwasher
- Stainless Steel Appliances
- Disposal
Flooring
- Carpet
- Ceramic Tile
Bedrooms and Bathrooms
- 4 Bedrooms
- Primary Bedroom on Main
- En-Suite Bathroom
- Walk-In Closet
- 2 Full Bathrooms
- Double Vanity
Laundry
- Laundry Room
- Washer and Dryer Hookup
Attic
- Storage In Attic
- Attic Access Panel
Parking
- Garage
- Garage Door Opener
- Driveway
Outdoor Features
- Exterior Lighting
- Porch
Utilities
- Cooling Available
- Heating Available
Community Details
- Arnold Clarice Browning Subdivision
Map
Home Values in the Area
Average Home Value in this Area
Tax History
| Year | Tax Paid | Tax Assessment Tax Assessment Total Assessment is a certain percentage of the fair market value that is determined by local assessors to be the total taxable value of land and additions on the property. | Land | Improvement |
|---|---|---|---|---|
| 2024 | $3,268 | $27,050 | $2,200 | $24,850 |
| 2023 | $3,268 | $22,550 | $2,200 | $20,350 |
| 2022 | $2,793 | $22,550 | $2,200 | $20,350 |
| 2021 | $2,731 | $22,550 | $2,200 | $20,350 |
| 2020 | $2,714 | $22,550 | $2,200 | $20,350 |
| 2019 | $2,583 | $20,500 | $2,000 | $18,500 |
| 2018 | $2,552 | $20,500 | $2,000 | $18,500 |
| 2017 | $2,552 | $20,500 | $2,000 | $18,500 |
| 2016 | $1,736 | $14,025 | $2,000 | $12,025 |
| 2015 | $2,084 | $17,000 | $2,000 | $15,000 |
| 2014 | $2,077 | $17,000 | $2,000 | $15,000 |
| 2013 | -- | $17,000 | $2,000 | $15,000 |
Property History
| Date | Event | Price | List to Sale | Price per Sq Ft |
|---|---|---|---|---|
| 10/30/2025 10/30/25 | Price Changed | $279,900 | -1.8% | $112 / Sq Ft |
| 10/02/2025 10/02/25 | Price Changed | $284,900 | -1.7% | $114 / Sq Ft |
| 09/16/2025 09/16/25 | Price Changed | $289,900 | -0.7% | $116 / Sq Ft |
| 08/29/2025 08/29/25 | Price Changed | $292,000 | -2.5% | $117 / Sq Ft |
| 08/06/2025 08/06/25 | For Sale | $299,500 | -- | $120 / Sq Ft |
Purchase History
| Date | Type | Sale Price | Title Company |
|---|---|---|---|
| Warranty Deed | $169,900 | -- |
Mortgage History
| Date | Status | Loan Amount | Loan Type |
|---|---|---|---|
| Open | $135,920 | New Conventional | |
| Closed | $33,980 | Stand Alone Second |
About the Listing Agent
Michele's Other Listings
Source: Greater Baton Rouge Association of REALTORS®
MLS Number: 2025014613
APN: 01008730
- 10631 Allyson St
- 10588 Goodwood Blvd
- 10555 Barbara St
- 10656 Rondo Ave
- 10173 Parkview Dr
- 1165 S Tinley Dr
- 11019 Goodwood Blvd
- 1464 Wellington Dr
- 10716 Shermoor Dr
- 635 Marilyn Dr
- 10724 Mollylea Dr
- 10926 Old Hammond Hwy Unit 20
- 10926 Old Hammond Hwy Unit 27
- 11049 E Vieux Dr
- 9820 Van Dr
- 10970 Darius Dr
- 1233 Ashbourne Dr
- 10044 Mollylea Dr
- 10344 Old Hammond Hwy
- 10207 Cashel Ave
- 1382 Braeburn Dr
- 1763 Brocade Dr
- 1233 Ashbourne Dr
- 10044 Mollylea Dr
- 10344 Old Hammond Hwy
- 1347 S Sherwood Forest Blvd
- 10530 Florida Blvd
- 11111 N Harrell's Ferry Rd
- 11528 Old Hammond Hwy
- 260 Sharp Rd
- 155 Marilyn Dr Unit 44A
- 9448 Goodwood Blvd
- 11140 Boardwalk Dr
- 2002 Red Stick Dr
- 567 Sharp Ln
- 1416 Delplaza Dr
- 11585 N Harrells Ferry Rd
- 1312 Frances Harriet Dr
- 10795 Mead Rd
- 12280 Warwick Ave






