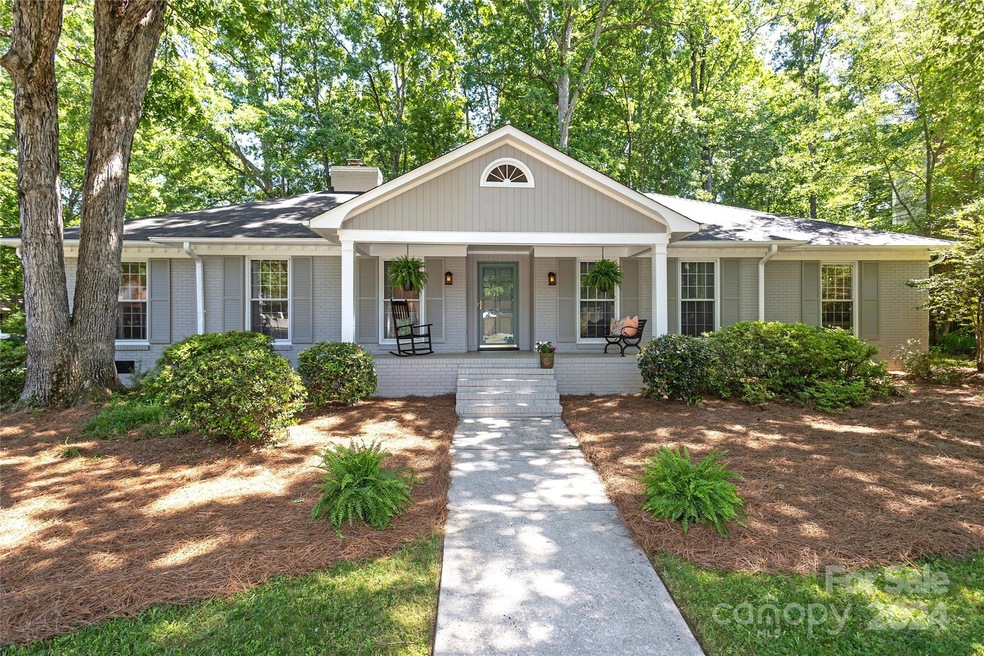
1124 Tuxedo Ct Charlotte, NC 28211
Stonehaven NeighborhoodHighlights
- Ranch Style House
- Wood Flooring
- Front Porch
- East Mecklenburg High Rated A-
- Corner Lot
- Built-In Features
About This Home
As of May 2024Don't miss this beautiful painted Brick Ranch in desirable tree-lined Stonehaven. Updated lighting and fresh paint. Original hardwoods throughout except for kitchen and baths. Kitchen has light cherry cabinets, some with glass fronts, pull out trash, under counter lighting and new brushed gold CB2 hardware. Walk-in Laundry/Pantry with a pocket door. The moody green built-ins and white brick fireplace create a casual vibe in the den. The 4th bedroom would make a great home office. Imagine entertaining in this captivating courtyard with a stone accent wall. The large utility room in the carport gives you plenty of storage. Washer/Dryer and Fridge included. Southpark and Cotswold are only minutes away. Roof 2021, HVAC between 4 & 6 years approximately. This is a rare tree canopied corner lot with living on one level.
Last Agent to Sell the Property
Dickens Mitchener & Associates Inc Brokerage Email: jmurdock@dickensmitchener.com License #276147 Listed on: 05/08/2024

Home Details
Home Type
- Single Family
Est. Annual Taxes
- $3,395
Year Built
- Built in 1967
Lot Details
- Corner Lot
- Property is zoned R3
Home Design
- Ranch Style House
- Brick Exterior Construction
Interior Spaces
- 2,244 Sq Ft Home
- Built-In Features
- Wood Burning Fireplace
- Entrance Foyer
- Crawl Space
- Pull Down Stairs to Attic
Kitchen
- Electric Range
- Dishwasher
Flooring
- Wood
- Tile
Bedrooms and Bathrooms
- 4 Main Level Bedrooms
- 2 Full Bathrooms
Parking
- Garage
- Attached Carport
Outdoor Features
- Patio
- Front Porch
Schools
- Rama Road Elementary School
- Mcclintock Middle School
- East Mecklenburg High School
Utilities
- Central Heating and Cooling System
- Heating System Uses Natural Gas
Community Details
- Stonehaven Subdivision
Listing and Financial Details
- Assessor Parcel Number 189-073-10
Ownership History
Purchase Details
Home Financials for this Owner
Home Financials are based on the most recent Mortgage that was taken out on this home.Purchase Details
Home Financials for this Owner
Home Financials are based on the most recent Mortgage that was taken out on this home.Purchase Details
Home Financials for this Owner
Home Financials are based on the most recent Mortgage that was taken out on this home.Purchase Details
Home Financials for this Owner
Home Financials are based on the most recent Mortgage that was taken out on this home.Similar Homes in Charlotte, NC
Home Values in the Area
Average Home Value in this Area
Purchase History
| Date | Type | Sale Price | Title Company |
|---|---|---|---|
| Warranty Deed | $650,000 | None Listed On Document | |
| Warranty Deed | $241,000 | None Available | |
| Warranty Deed | $185,000 | -- | |
| Trustee Deed | $194,391 | -- |
Mortgage History
| Date | Status | Loan Amount | Loan Type |
|---|---|---|---|
| Open | $455,000 | New Conventional | |
| Previous Owner | $192,800 | Purchase Money Mortgage | |
| Previous Owner | $148,000 | Purchase Money Mortgage | |
| Previous Owner | $210,000 | Unknown |
Property History
| Date | Event | Price | Change | Sq Ft Price |
|---|---|---|---|---|
| 05/24/2024 05/24/24 | Sold | $650,000 | +2.4% | $290 / Sq Ft |
| 05/11/2024 05/11/24 | Pending | -- | -- | -- |
| 05/10/2024 05/10/24 | For Sale | $635,000 | -- | $283 / Sq Ft |
Tax History Compared to Growth
Tax History
| Year | Tax Paid | Tax Assessment Tax Assessment Total Assessment is a certain percentage of the fair market value that is determined by local assessors to be the total taxable value of land and additions on the property. | Land | Improvement |
|---|---|---|---|---|
| 2023 | $3,395 | $538,600 | $115,000 | $423,600 |
| 2022 | $3,395 | $338,800 | $100,000 | $238,800 |
| 2021 | $3,384 | $338,800 | $100,000 | $238,800 |
| 2020 | $3,377 | $338,800 | $100,000 | $238,800 |
| 2019 | $3,361 | $338,800 | $100,000 | $238,800 |
| 2018 | $3,189 | $237,500 | $61,800 | $175,700 |
| 2017 | $3,137 | $237,500 | $61,800 | $175,700 |
| 2016 | $3,128 | $237,500 | $61,800 | $175,700 |
| 2015 | $3,116 | $237,500 | $61,800 | $175,700 |
| 2014 | $3,112 | $237,500 | $61,800 | $175,700 |
Agents Affiliated with this Home
-

Seller's Agent in 2024
Jeff Murdock
Dickens Mitchener & Associates Inc
(205) 276-6488
1 in this area
49 Total Sales
-
B
Buyer's Agent in 2024
Brett Golembe
Real Broker, LLC
(980) 245-6689
2 in this area
33 Total Sales
Map
Source: Canopy MLS (Canopy Realtor® Association)
MLS Number: 4133311
APN: 189-073-10
- 1049 Regency Dr
- 1041 Regency Dr
- 1108 Braeburn Rd
- 6907 Pleasant Dr
- 707 Regency Dr
- 6017 Brace Rd
- 6527 Burlwood Rd
- 1316 Fox Run Dr
- 928 Tally Ho Ct
- 6826 Rollingridge Dr
- 6017 Millbury Ct
- 1212 Burtonwood Cir
- 1407 Jodhpur Ct
- 7134 Rollingridge Dr
- 5917 Bridger Ct
- 7234 Rollingridge Dr
- 5916 Bridger Ct
- 6221 Thermal Rd
- 6227 Thermal Rd
- 6639 Ronda Ave






