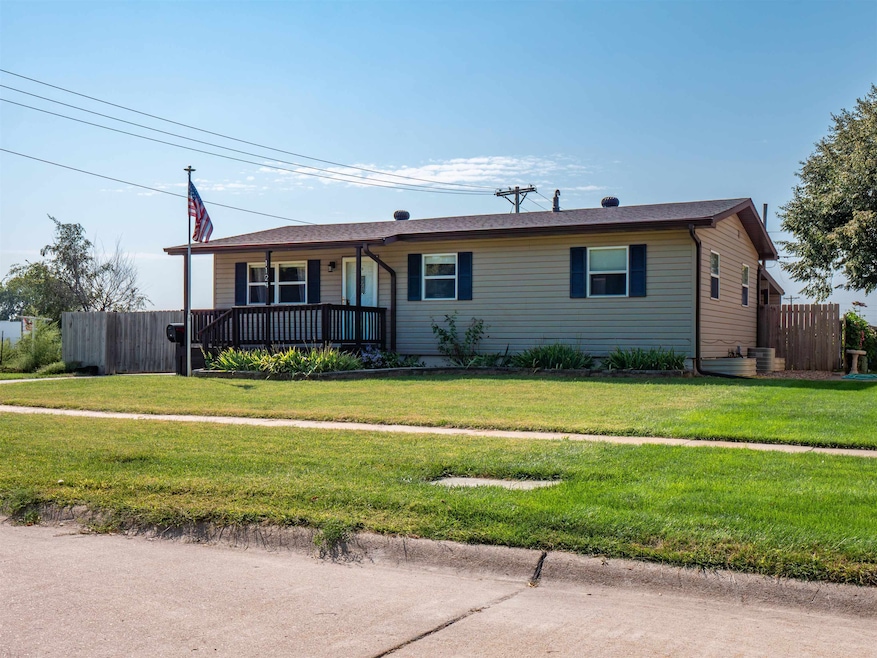1124 W 20th St Kearney, NE 68845
Estimated payment $1,892/month
Total Views
614
5
Beds
2
Baths
1,920
Sq Ft
$154
Price per Sq Ft
Highlights
- Ranch Style House
- Forced Air Heating and Cooling System
- Combination Kitchen and Dining Room
- 2 Car Detached Garage
- Living Room
- Family Room
About This Home
This well maintained 5 bed, 3 bath home has a large 35' x 25' oversized 2 car heated garage with epoxy floors and newly paved driveway. The covered patio area is is ideal for relaxing in privacy. Conveniently located within minutes of UNK and downtown Kearney, this home provides comfort and convenience. New roof and gutters within the last 3 years. Interior photos coming soon.
Home Details
Home Type
- Single Family
Est. Annual Taxes
- $3,857
Year Built
- Built in 1966
Lot Details
- Lot Dimensions are 63 x 130
- Wood Fence
Home Design
- Ranch Style House
- Frame Construction
- Asphalt Roof
- Vinyl Siding
Interior Spaces
- 1,920 Sq Ft Home
- Family Room
- Living Room
- Combination Kitchen and Dining Room
- Carpet
Kitchen
- Oven
- Cooktop
- Microwave
Bedrooms and Bathrooms
- 5 Bedrooms
- 2 Bathrooms
Finished Basement
- Basement Fills Entire Space Under The House
- Laundry in Basement
- 1 Bathroom in Basement
Parking
- 2 Car Detached Garage
- Garage Door Opener
Utilities
- Forced Air Heating and Cooling System
- Gas Water Heater
Listing and Financial Details
- Assessor Parcel Number 606105880
Map
Create a Home Valuation Report for This Property
The Home Valuation Report is an in-depth analysis detailing your home's value as well as a comparison with similar homes in the area
Home Values in the Area
Average Home Value in this Area
Tax History
| Year | Tax Paid | Tax Assessment Tax Assessment Total Assessment is a certain percentage of the fair market value that is determined by local assessors to be the total taxable value of land and additions on the property. | Land | Improvement |
|---|---|---|---|---|
| 2025 | -- | $250,030 | $37,085 | $212,945 |
| 2024 | $3,364 | $224,985 | $36,005 | $188,980 |
| 2023 | $3,364 | $197,630 | $36,005 | $161,625 |
| 2022 | $3,313 | $188,785 | $33,665 | $155,120 |
| 2021 | $3,127 | $181,330 | $33,315 | $148,015 |
| 2020 | $3,138 | $181,445 | $33,315 | $148,130 |
| 2019 | $3,132 | $178,870 | $33,315 | $145,555 |
| 2018 | $2,996 | $173,595 | $33,315 | $140,280 |
| 2017 | $2,894 | $168,780 | $33,315 | $135,465 |
| 2016 | $2,885 | $169,675 | $33,315 | $136,360 |
| 2015 | $2,625 | $150,930 | $0 | $0 |
| 2014 | $2,236 | $117,295 | $0 | $0 |
Source: Public Records
Property History
| Date | Event | Price | Change | Sq Ft Price |
|---|---|---|---|---|
| 09/07/2025 09/07/25 | Pending | -- | -- | -- |
| 09/05/2025 09/05/25 | For Sale | $295,000 | +1.8% | $154 / Sq Ft |
| 08/24/2023 08/24/23 | Sold | $289,900 | 0.0% | $151 / Sq Ft |
| 07/17/2023 07/17/23 | Pending | -- | -- | -- |
| 07/13/2023 07/13/23 | For Sale | $289,900 | -- | $151 / Sq Ft |
Source: REALTORS® of Greater Mid-Nebraska
Purchase History
| Date | Type | Sale Price | Title Company |
|---|---|---|---|
| Warranty Deed | $290,000 | Nebraska Title |
Source: Public Records
Mortgage History
| Date | Status | Loan Amount | Loan Type |
|---|---|---|---|
| Open | $284,648 | FHA | |
| Previous Owner | $642,955 | New Conventional | |
| Previous Owner | $193,500 | New Conventional | |
| Previous Owner | $193,000 | New Conventional | |
| Previous Owner | $190,000 | Construction | |
| Previous Owner | $166,920 | FHA | |
| Previous Owner | $96,000 | No Value Available |
Source: Public Records
Source: REALTORS® of Greater Mid-Nebraska
MLS Number: 20251155
APN: 606105880
Nearby Homes







