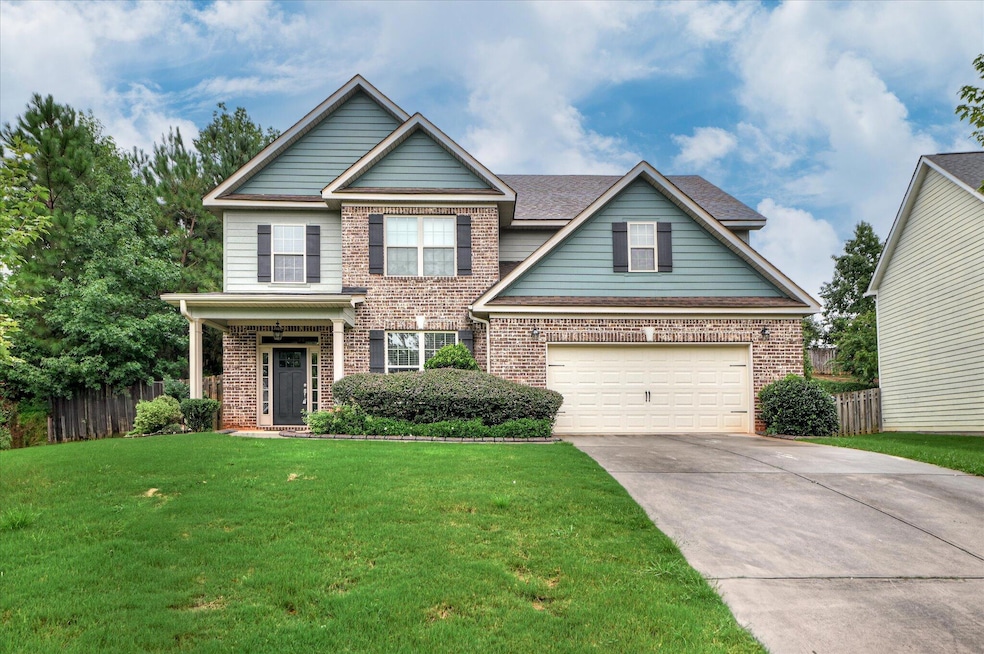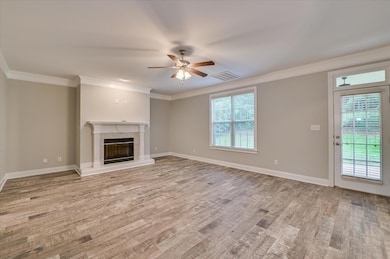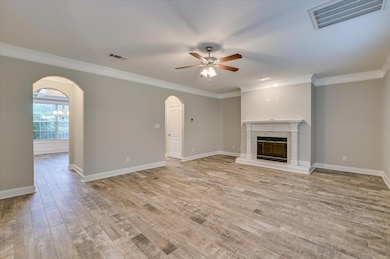Estimated payment $2,413/month
Highlights
- Newly Painted Property
- Covered Patio or Porch
- 2 Car Attached Garage
- Riverside Elementary School Rated A
- Breakfast Room
- Soaking Tub
About This Home
PRICED TO MOVE! 38,000 UNDER PRE-SALE APPRAISAL VALUE!!RECENT UPDATES -- fresh paint, new carpet, new roof, concrete curbing and hardwood-style tile floors downstairs -- make this home feel MOVE IN READY!2014 Build. Modern Efficiency. Priced to Move!Why pay more for extra square footage you don't need? This beautifully maintained home offers all the updates, efficiency, and convenience you want -- thousands under recent appraisal value -- making it one of the smartest buys in Evans today.Step inside to a bright and open floor plan where hardwood-style tile flows through the foyer, dining room, breakfast nook, and halls. The gourmet kitchen shines with granite counters, a wall oven, smooth cooktop, pantry, and a spacious island that opens into the breakfast room and great room -- perfect for family life or entertaining. The great room centers around a cozy fireplace, while the formal dining room impresses with a coffered ceiling and chandelier.Upstairs, the owner's suite is a retreat with its oversized bedroom, spa-like bath featuring granite-topped dual vanities, soaking tub, walk-in shower, and a huge closet. Three additional bedrooms provide plenty of room for family or guests, while the upstairs laundry adds convenience. Enjoy outdoor living in the private, fenced backyard with a covered porch, or make use of the spacious 2-car garage.Prime location in the highly sought-after Columbia County School District, close to Washington Road and Furys Ferry Road for easy access to shopping, dining, and Fort Eisenhower.Priced below appraisal for quick sale -- a rare value in this market. Don't wait!
Home Details
Home Type
- Single Family
Est. Annual Taxes
- $3,702
Year Built
- Built in 2014 | Remodeled
Lot Details
- 0.35 Acre Lot
- Lot Dimensions are 73x158x110x184
- Privacy Fence
- Fenced
- Landscaped
HOA Fees
- $8 Monthly HOA Fees
Parking
- 2 Car Attached Garage
- Garage Door Opener
Home Design
- Newly Painted Property
- Brick Exterior Construction
- Slab Foundation
- Composition Roof
- Vinyl Siding
Interior Spaces
- 2,547 Sq Ft Home
- 2-Story Property
- Ceiling Fan
- Insulated Windows
- Blinds
- Entrance Foyer
- Living Room with Fireplace
- Dining Room
- Pull Down Stairs to Attic
- Fire and Smoke Detector
Kitchen
- Breakfast Room
- Eat-In Kitchen
- Kitchen Island
Flooring
- Carpet
- Ceramic Tile
Bedrooms and Bathrooms
- 4 Bedrooms
- Primary Bedroom Upstairs
- Soaking Tub
- Garden Bath
Laundry
- Laundry Room
- Washer and Electric Dryer Hookup
Outdoor Features
- Covered Patio or Porch
Schools
- Riverside Elementary And Middle School
- Greenbrier High School
Utilities
- Forced Air Heating and Cooling System
- Heat Pump System
Community Details
- Somerset @ Williamsburg Subdivision
Listing and Financial Details
- Assessor Parcel Number 0651038
Map
Home Values in the Area
Average Home Value in this Area
Tax History
| Year | Tax Paid | Tax Assessment Tax Assessment Total Assessment is a certain percentage of the fair market value that is determined by local assessors to be the total taxable value of land and additions on the property. | Land | Improvement |
|---|---|---|---|---|
| 2025 | $3,535 | $145,778 | $33,204 | $112,574 |
| 2024 | $3,702 | $145,833 | $33,204 | $112,629 |
| 2023 | $3,702 | $126,190 | $33,204 | $92,986 |
| 2022 | $3,279 | $123,974 | $26,604 | $97,370 |
| 2021 | $3,022 | $109,005 | $24,504 | $84,501 |
| 2020 | $2,895 | $102,160 | $23,004 | $79,156 |
| 2019 | $2,767 | $97,579 | $21,304 | $76,275 |
| 2018 | $2,621 | $91,998 | $20,304 | $71,694 |
| 2017 | $3,001 | $105,258 | $21,404 | $83,854 |
| 2016 | $2,512 | $91,015 | $21,380 | $69,635 |
| 2015 | $2,387 | $86,222 | $18,880 | $67,342 |
| 2014 | $495 | $18,100 | $18,100 | $0 |
Property History
| Date | Event | Price | List to Sale | Price per Sq Ft | Prior Sale |
|---|---|---|---|---|---|
| 11/21/2025 11/21/25 | Price Changed | $399,900 | -3.6% | $157 / Sq Ft | |
| 10/12/2025 10/12/25 | Price Changed | $414,900 | -2.4% | $163 / Sq Ft | |
| 08/22/2025 08/22/25 | Price Changed | $424,900 | -1.2% | $167 / Sq Ft | |
| 07/26/2025 07/26/25 | Price Changed | $430,000 | -1.1% | $169 / Sq Ft | |
| 07/04/2025 07/04/25 | For Sale | $435,000 | +82.1% | $171 / Sq Ft | |
| 12/18/2014 12/18/14 | Sold | $238,875 | +0.9% | $94 / Sq Ft | View Prior Sale |
| 11/25/2014 11/25/14 | Pending | -- | -- | -- | |
| 08/30/2014 08/30/14 | For Sale | $236,656 | -- | $93 / Sq Ft |
Purchase History
| Date | Type | Sale Price | Title Company |
|---|---|---|---|
| Deed | $236,900 | -- | |
| Warranty Deed | $80,000 | -- |
Mortgage History
| Date | Status | Loan Amount | Loan Type |
|---|---|---|---|
| Open | $244,691 | VA | |
| Previous Owner | $174,700 | New Conventional |
Source: REALTORS® of Greater Augusta
MLS Number: 544059
APN: 065-1038
- 1019 Bristol Trail
- 514 Hardwick Ct
- 1003 Bristol Trail
- 4888 Somerset Dr
- 1259 Hardy Pointe Dr
- 4740 Savannah Ln
- 1182 Waltons Pass Unit 7013
- 1124 Brighton Dr
- 1077 Waltons Pass
- 337 Gardenia Dr
- 1610 Jamestown Ave
- 4346 Azalea Dr
- 5008 Sussex Dr
- 1357 Montrose Place
- 4537 Bellingham Ct
- 1123 Blackfoot Dr
- 327 Barnsley Dr
- 5033 Hardy McManus Rd
- 4533 Glastonbury Dr
- 310 Barnsley Dr
- 4884 Somerset Dr
- 375 Barnsley Dr
- 4893 Somerset Dr
- 4239 Windslow Dr
- 1661 Jamestown Ave
- 5055 Sussex Dr
- 1673 Jamestown Ave
- 1306 York St
- 1182 Branchwood Trail
- 4453 Mcmanus Ct
- 919 Napiers Post Dr
- 1101 Highmoor Ln
- 901 Napiers Post Dr
- 921 Mitchell Ln
- 115 Copper Ridge Rd
- 121 Copper Ridge Rd
- 109-123 Copper Ridge Rd
- 442 Flowing Creek Dr
- 540 Edgecliff Ln
- 2002 Amberley Dr







