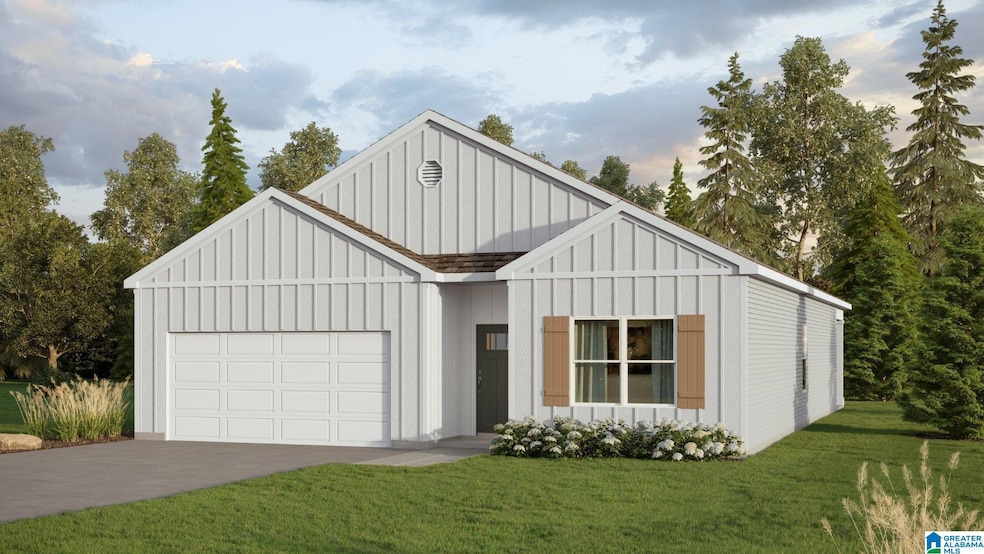
1124 Waverley Ln Cullman, AL 35055
Estimated payment $1,838/month
Highlights
- Sitting Area In Primary Bedroom
- Attic
- Covered Patio or Porch
- Cullman City Primary School Rated 10
- Stone Countertops
- Stainless Steel Appliances
About This Home
Ask about our interest rates, paid closing cost and easily added options. The one-level Cali plan provides an efficient, four-bedroom, two-bath design in 1,774 square feet. One of the unique features is the integration of the kitchen, breakfast area and great room in an open concept design perfect for entertaining. Enjoy early morning coffee or quiet evenings under the shaded covered patio. The bedroom on-suite is your private getaway with a shower, double vanity and large walk-in closet. A two-car garage, laundry room and pantry provide utility and storage. Quality materials and workmanship throughout, with superior attention to detail, plus a one-year builders' warranty. Your new home also includes our smart home technology package!
Home Details
Home Type
- Single Family
Year Built
- Built in 2025 | Under Construction
HOA Fees
- $33 Monthly HOA Fees
Parking
- 2 Car Attached Garage
- Garage on Main Level
- Front Facing Garage
- Driveway
Home Design
- Slab Foundation
- Ridge Vents on the Roof
- HardiePlank Siding
- Radiant Barrier
Interior Spaces
- 1,774 Sq Ft Home
- 1-Story Property
- Smooth Ceilings
- Recessed Lighting
- Double Pane Windows
- Insulated Doors
- Combination Dining and Living Room
- Attic
Kitchen
- Stove
- Built-In Microwave
- Dishwasher
- Stainless Steel Appliances
- Kitchen Island
- Stone Countertops
Flooring
- Carpet
- Vinyl
Bedrooms and Bathrooms
- 4 Bedrooms
- Sitting Area In Primary Bedroom
- Walk-In Closet
- 2 Full Bathrooms
- Bathtub and Shower Combination in Primary Bathroom
- Separate Shower
- Linen Closet In Bathroom
Laundry
- Laundry Room
- Laundry on main level
- Washer and Electric Dryer Hookup
Schools
- West Cullman Elementary School
- Cullman Middle School
- Cullman High School
Utilities
- Zoned Heating and Cooling
- SEER Rated 13-15 Air Conditioning Units
- Heat Pump System
- Heating System Uses Gas
- Programmable Thermostat
- Underground Utilities
- Tankless Water Heater
- Gas Water Heater
Additional Features
- ENERGY STAR/CFL/LED Lights
- Covered Patio or Porch
- 0.32 Acre Lot
Community Details
- Association fees include common grounds mntc, management fee, utilities for comm areas
Listing and Financial Details
- Visit Down Payment Resource Website
- Tax Lot 94
Map
Home Values in the Area
Average Home Value in this Area
Property History
| Date | Event | Price | Change | Sq Ft Price |
|---|---|---|---|---|
| 07/31/2025 07/31/25 | For Sale | $279,900 | -- | $158 / Sq Ft |
Similar Homes in Cullman, AL
Source: Greater Alabama MLS
MLS Number: 21427428
- 1118 Waverly Ln
- 1120 Waverly SW
- 1127 Waverley Ln
- 1125 Waverley Ln
- 1120 Waverley Ln
- 1126 Waverley SW
- 1125 Waverly Ln
- 1125 Waverley SW
- 1127 Waverly Ln
- 1123 Waverly Ln
- 1120 Waverly Ln
- 1129 Waverley SW
- 1129 Waverly Ln
- 1123 Waverly Ln SW
- The Hayden Plan at The Grove at Fischer Farm
- The Freeport Plan at The Grove at Fischer Farm
- The Cali Plan at The Grove at Fischer Farm
- 1129 Waverley Ln
- 565 Industrial Park Rd
- 1108 Quail Hollow Rd SW
- 1620 Dryden St SE
- 422-A Oak Manor Dr SW
- 1609 16th St SE
- 1012 7th St SW
- 616 Denson Ave SW
- 220 Donauer Dr SW
- 114 Mcnabb Rd NW
- 1410 Beth St NW
- 3838 County Road 222 Unit B
- 27 U S 278 Unit 3
- 27 U S 278 Unit 7
- 401 College Dr NE
- 1733 Northwest Dr NW
- 209 County Road 1163
- 1845 Northcrest Dr NW
- 77 County Road 311
- 161 County Rd 1700
- 50 Co Rd 1702
- 20 Co Rd 1702
- 90 Co Rd 1702






