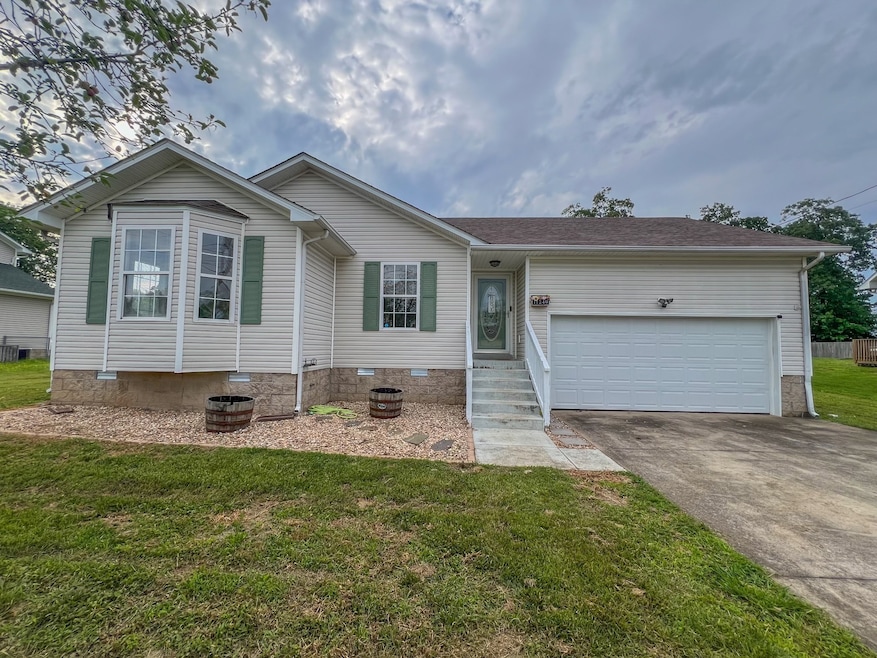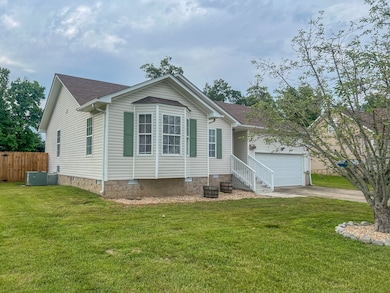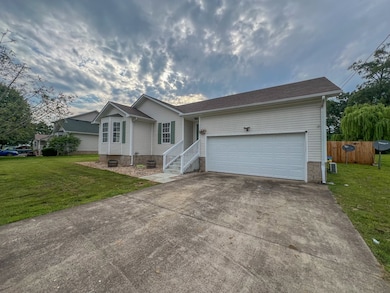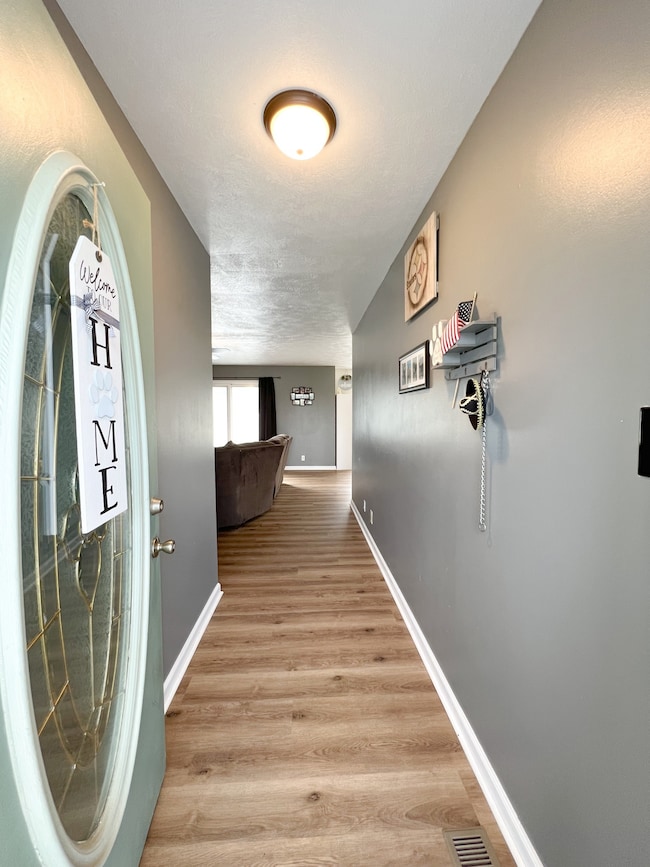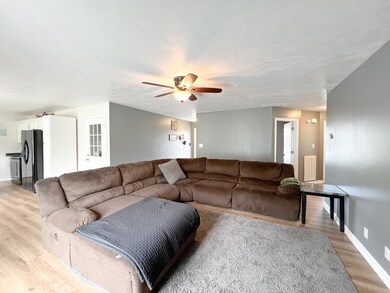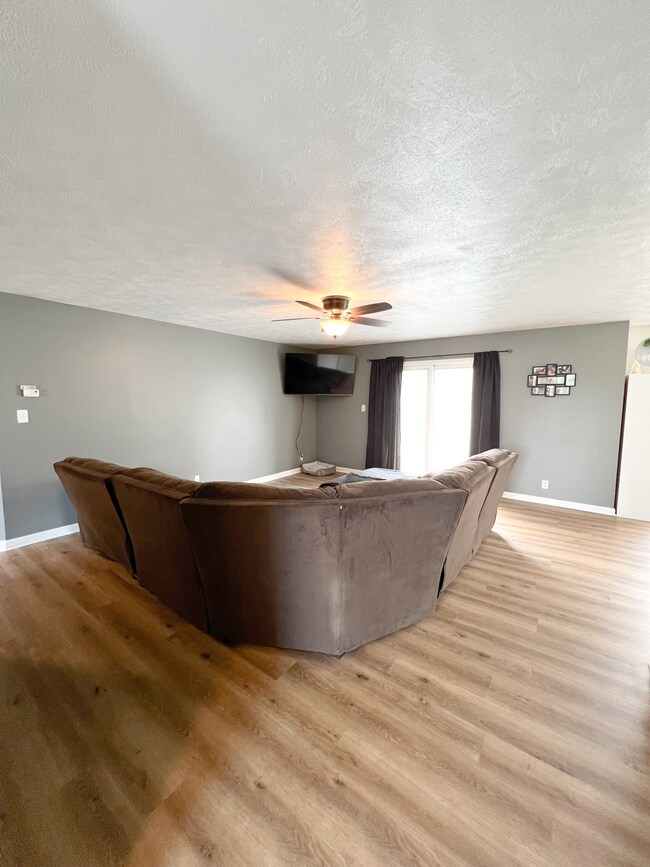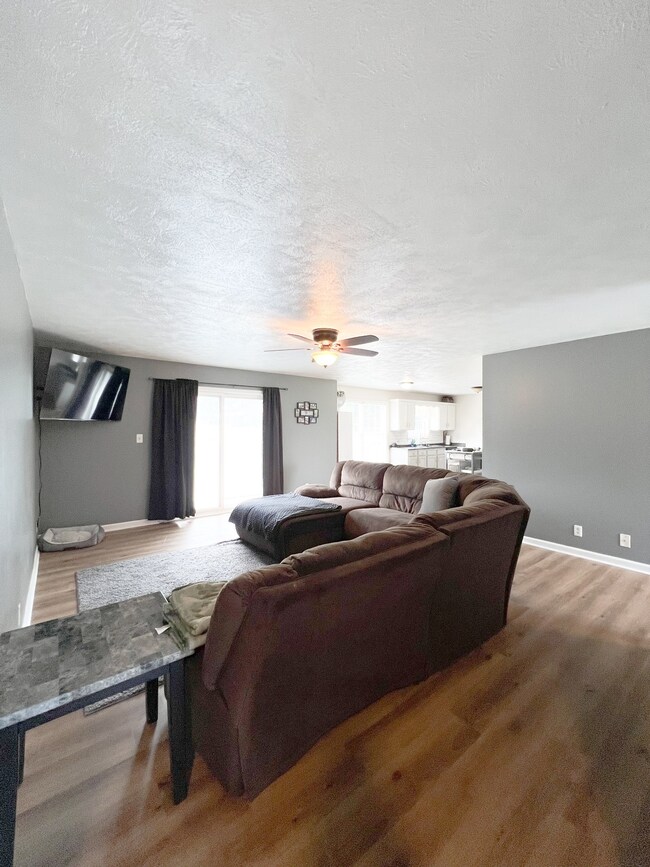
11240 Bell Station Rd Oak Grove, KY 42262
Estimated payment $1,553/month
Highlights
- Deck
- Porch
- Walk-In Closet
- No HOA
- 2 Car Attached Garage
- Cooling Available
About This Home
Welcome to this beautifully maintained 3-bedroom, 2-bathroom home offering comfort, space, and convenience. Situated just a short 10-minute drive from I-24, Hopkinsville, and Fort Campbell, this residence is perfectly located for both work and play. Step inside to find a welcoming living room featuring brand new flooring, providing a fresh and modern feel. The open layout flows effortlessly into a well-appointed kitchen and dining area, perfect for everyday living and entertaining. The primary bedroom serves as a private retreat, complete with a spacious en-suite bathroom that includes double vanities and a relaxing jetted tub. Two additional bedrooms and a second full bathroom offer plenty of space for family or guests. Outdoor living is a dream with a covered front porch, a large back deck, and a massive fenced-in backyard—ideal for pets, gatherings, or gardening. A storage shed provides additional space for tools and equipment, while the upgraded fencing ensures privacy and peace of mind. Additional features include a two-car garage for secure parking and extra storage. Don’t miss the opportunity to own this move-in-ready home that combines modern updates with functional outdoor space in a prime location. Schedule your showing today! Seller concessions offered! Residence does NOT require flood insurance and is NOT in a flood zone. Home IS USDA eligible.
Listing Agent
Blue Cord Realty, LLC Brokerage Phone: 9315424585 License #282108,323043 Listed on: 05/31/2025
Home Details
Home Type
- Single Family
Est. Annual Taxes
- $1,804
Year Built
- Built in 2007
Lot Details
- 0.64 Acre Lot
- Back Yard Fenced
- Level Lot
Parking
- 2 Car Attached Garage
- 3 Open Parking Spaces
- Driveway
Home Design
- Shingle Roof
- Vinyl Siding
Interior Spaces
- 1,225 Sq Ft Home
- Property has 1 Level
- Ceiling Fan
- Combination Dining and Living Room
- Interior Storage Closet
- Crawl Space
- Fire and Smoke Detector
Kitchen
- Oven or Range
- Microwave
- Dishwasher
Flooring
- Carpet
- Vinyl
Bedrooms and Bathrooms
- 3 Main Level Bedrooms
- Walk-In Closet
- 2 Full Bathrooms
Outdoor Features
- Deck
- Porch
Schools
- South Christian Elementary School
- Hopkinsville Middle School
- Hopkinsville High School
Utilities
- Cooling Available
- Central Heating
- Septic Tank
Community Details
- No Home Owners Association
- Robert E Ladd Prop Subdivision
Listing and Financial Details
- Assessor Parcel Number 109-00 00 006.06
Map
Home Values in the Area
Average Home Value in this Area
Tax History
| Year | Tax Paid | Tax Assessment Tax Assessment Total Assessment is a certain percentage of the fair market value that is determined by local assessors to be the total taxable value of land and additions on the property. | Land | Improvement |
|---|---|---|---|---|
| 2024 | $1,804 | $238,500 | $0 | $0 |
| 2023 | $1,236 | $153,900 | $0 | $0 |
| 2022 | $1,239 | $153,900 | $0 | $0 |
| 2021 | $1,253 | $153,900 | $0 | $0 |
| 2020 | $832 | $100,000 | $0 | $0 |
| 2019 | $1,092 | $132,000 | $0 | $0 |
| 2018 | $1,092 | $132,000 | $0 | $0 |
| 2017 | $1,076 | $132,000 | $0 | $0 |
| 2016 | $1,011 | $125,001 | $0 | $0 |
| 2015 | $979 | $125,001 | $0 | $0 |
| 2014 | -- | $125,001 | $0 | $0 |
| 2013 | -- | $125,001 | $0 | $0 |
Property History
| Date | Event | Price | Change | Sq Ft Price |
|---|---|---|---|---|
| 08/29/2025 08/29/25 | Price Changed | $258,000 | -2.6% | $211 / Sq Ft |
| 05/31/2025 05/31/25 | For Sale | $265,000 | +11.1% | $216 / Sq Ft |
| 09/29/2023 09/29/23 | Sold | $238,500 | -2.7% | $195 / Sq Ft |
| 08/14/2023 08/14/23 | Pending | -- | -- | -- |
| 08/11/2023 08/11/23 | For Sale | $245,000 | +59.2% | $200 / Sq Ft |
| 03/10/2020 03/10/20 | Sold | $153,900 | -0.6% | $126 / Sq Ft |
| 01/18/2020 01/18/20 | Pending | -- | -- | -- |
| 01/17/2020 01/17/20 | For Sale | $154,900 | +17.3% | $126 / Sq Ft |
| 01/09/2018 01/09/18 | Off Market | $132,000 | -- | -- |
| 12/12/2017 12/12/17 | For Sale | $950 | -99.3% | $1 / Sq Ft |
| 02/29/2016 02/29/16 | Sold | $132,000 | -- | $108 / Sq Ft |
Purchase History
| Date | Type | Sale Price | Title Company |
|---|---|---|---|
| Deed | $238,500 | None Listed On Document | |
| Warranty Deed | $153,900 | None Available | |
| Deed | $100,000 | -- | |
| Warranty Deed | $132,000 | None Available | |
| Deed | $119,900 | None Available |
Mortgage History
| Date | Status | Loan Amount | Loan Type |
|---|---|---|---|
| Open | $246,370 | No Value Available | |
| Previous Owner | $134,838 | VA | |
| Previous Owner | $127,266 | VA | |
| Previous Owner | $119,900 | VA |
Similar Homes in the area
Source: Realtracs
MLS Number: 2888853
APN: 109-00-00-006.06
- 11229 Bell Station Rd
- 11252 Bell Station Rd
- 119 Ambridge St
- 610 S Cavalcade Cir
- 604 S Cavalcade Cir
- 305 Ferdinand Ln
- 304 Ferdinand
- 9805 Fort Campbell Blvd
- 432 Sideline Dr
- 519 Gainey Dr
- 724 Carbondale Dr
- 107 Waterford Dr
- 120 Texas Ave
- 344 Pioneer Dr
- 235 Waterford Dr
- 240 Indiana Ave
- 130 Alabama Ave
- 132 Alabama Ave
- 255 Illinois Ave
- 215 Illinois Ave
- 116 Ambridge St
- 609 S Cavalcade Cir
- 309 Ferdinand Ln
- 101 Mace Ln Unit A
- 103 Mace Ln Unit B
- 314 Jennifer St
- 15091 Fort Campbell Blvd
- 15091 Fort Campbell Blvd
- 286 Thompsonville Ln Unit 101
- 308 Thompsonville Ln Unit 803
- 136 Rose Edd Blvd
- 135 Rose Edd Blvd
- 133 Rose Edd Blvd
- 130 Rose Edd Blvd
- 128 Rose Edd Blvd
- 126 Rose Edd Blvd
- 124 Rose Edd Blvd
- 708 Carbondale Dr
- 706 Carbondale Dr
- 702 Carbondale Dr
