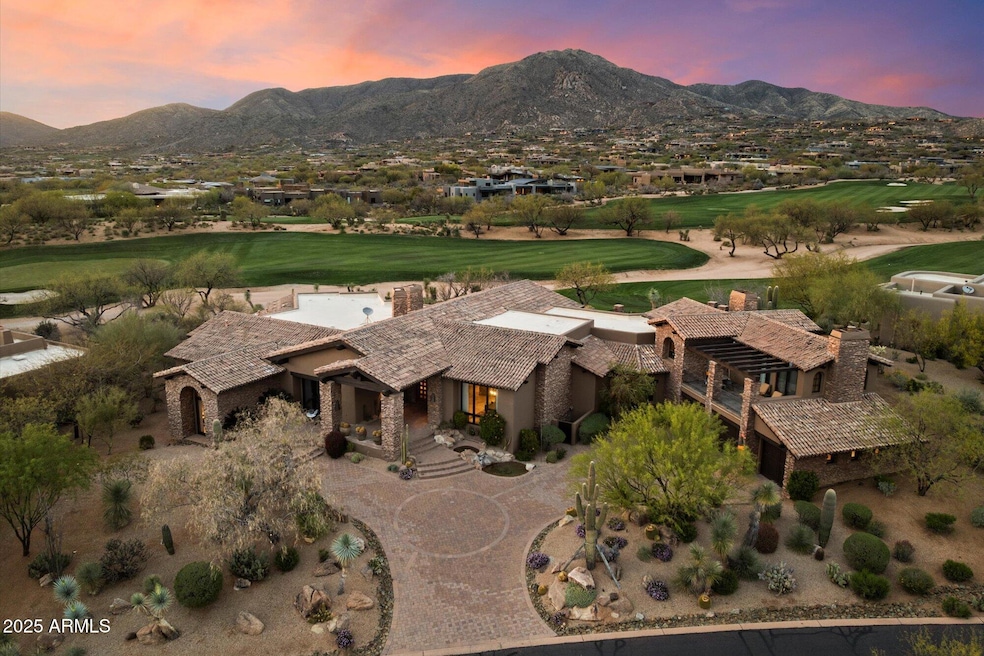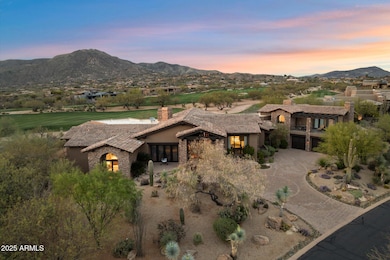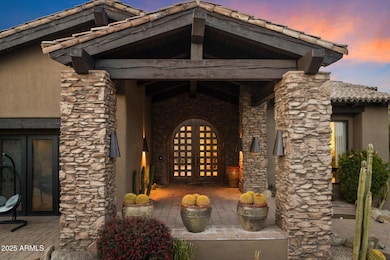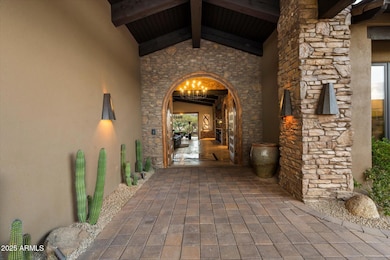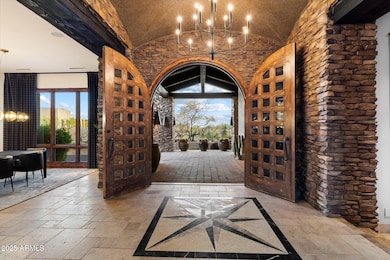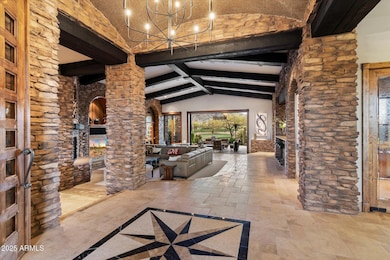11240 E Apache Vistas Dr Scottsdale, AZ 85262
Desert Mountain NeighborhoodEstimated payment $24,543/month
Highlights
- On Golf Course
- Gated with Attendant
- City Lights View
- Black Mountain Elementary School Rated A-
- Heated Spa
- Wolf Appliances
About This Home
Beautifully crafted by Cullum Homes, this 7,468 sq ft estate in Desert Mountain's prestigious Painted Sky village offers exceptional quality and privacy. A grand circular drive leads to a stunning great room with stone accents, wood beams, fireplaces, a full wet bar, and a glass-encased wine room. The chef's kitchen features Wolf/Sub-Zero appliances, a six-burner range with grill, granite surfaces, and extensive custom cabinetry, with an adjacent formal dining room for entertaining. The home includes a dedicated office/library and a fully equipped theater with lounge seating and its own bar. The spacious primary suite offers a fireplace, enormous walk-in closet, and private fitness room. A curved staircase leads to an upper-level casita perfect for guests. Resort-style outdoor living features a sparkling pool and spa overlooking the 13th fairway of the Apache Course, framed by stunning Apache Peak views. Lovingly maintained by its sole owner since 2005, this timeless estate embodies Desert Mountain luxury at its finest.
Home Details
Home Type
- Single Family
Est. Annual Taxes
- $11,884
Year Built
- Built in 2005
Lot Details
- 0.57 Acre Lot
- On Golf Course
- Private Streets
- Desert faces the front and back of the property
- Wrought Iron Fence
- Block Wall Fence
- Front and Back Yard Sprinklers
HOA Fees
- $317 Monthly HOA Fees
Parking
- 3 Car Garage
- Garage Door Opener
Property Views
- City Lights
- Mountain
Home Design
- Santa Barbara Architecture
- Wood Frame Construction
- Tile Roof
- Foam Roof
- Block Exterior
- Stone Exterior Construction
- Stucco
Interior Spaces
- 7,463 Sq Ft Home
- 2-Story Property
- Wet Bar
- Central Vacuum
- Vaulted Ceiling
- Ceiling Fan
- Skylights
- Gas Fireplace
- Living Room with Fireplace
- 3 Fireplaces
- Security System Owned
Kitchen
- Eat-In Kitchen
- Breakfast Bar
- Wolf Appliances
- Kitchen Island
Bedrooms and Bathrooms
- 4 Bedrooms
- Primary Bedroom on Main
- Fireplace in Primary Bedroom
- Primary Bathroom is a Full Bathroom
- 4.5 Bathrooms
- Dual Vanity Sinks in Primary Bathroom
- Bidet
- Hydromassage or Jetted Bathtub
- Bathtub With Separate Shower Stall
Eco-Friendly Details
- North or South Exposure
Pool
- Heated Spa
- Heated Pool
Outdoor Features
- Balcony
- Covered Patio or Porch
Schools
- Black Mountain Elementary School
- Sonoran Trails Middle School
- Cactus Shadows High School
Utilities
- Zoned Heating and Cooling System
- Heating System Uses Natural Gas
- High Speed Internet
- Cable TV Available
Listing and Financial Details
- Tax Lot 33
- Assessor Parcel Number 219-13-147
Community Details
Overview
- Association fees include ground maintenance, street maintenance
- Desert Mountain Association, Phone Number (480) 635-5600
- Built by Cullum Homes
- Desert Mountain Phase 2 Unit 18 Subdivision, Golf Course Lot Floorplan
Recreation
- Golf Course Community
- Pickleball Courts
- Heated Community Pool
- Community Spa
- Bike Trail
Additional Features
- Recreation Room
- Gated with Attendant
Map
Home Values in the Area
Average Home Value in this Area
Tax History
| Year | Tax Paid | Tax Assessment Tax Assessment Total Assessment is a certain percentage of the fair market value that is determined by local assessors to be the total taxable value of land and additions on the property. | Land | Improvement |
|---|---|---|---|---|
| 2025 | $11,884 | $214,006 | -- | -- |
| 2024 | $11,273 | $203,816 | -- | -- |
| 2023 | $11,273 | $233,670 | $46,730 | $186,940 |
| 2022 | $10,859 | $211,210 | $42,240 | $168,970 |
| 2021 | $11,791 | $200,380 | $40,070 | $160,310 |
| 2020 | $11,582 | $197,750 | $39,550 | $158,200 |
| 2019 | $11,235 | $195,220 | $39,040 | $156,180 |
| 2018 | $10,926 | $178,150 | $35,630 | $142,520 |
| 2017 | $10,523 | $191,260 | $38,250 | $153,010 |
| 2016 | $10,477 | $179,050 | $35,810 | $143,240 |
| 2015 | $9,907 | $162,150 | $32,430 | $129,720 |
Property History
| Date | Event | Price | List to Sale | Price per Sq Ft |
|---|---|---|---|---|
| 11/26/2025 11/26/25 | For Sale | $4,400,000 | -- | $590 / Sq Ft |
Purchase History
| Date | Type | Sale Price | Title Company |
|---|---|---|---|
| Cash Sale Deed | $4,000,000 | First American Title Ins Co | |
| Warranty Deed | -- | Tsa Title Agency | |
| Warranty Deed | -- | Tsa Title Agency | |
| Cash Sale Deed | $485,000 | Tsa Title Agency | |
| Corporate Deed | $414,259 | Century Title Agency Inc | |
| Cash Sale Deed | $469,000 | First American Title | |
| Warranty Deed | -- | First American Title | |
| Warranty Deed | -- | First American Title | |
| Warranty Deed | $346,875 | First American Title |
Mortgage History
| Date | Status | Loan Amount | Loan Type |
|---|---|---|---|
| Previous Owner | $2,180,000 | Purchase Money Mortgage | |
| Previous Owner | $307,000 | New Conventional | |
| Previous Owner | $250,000 | New Conventional |
Source: Arizona Regional Multiple Listing Service (ARMLS)
MLS Number: 6951695
APN: 219-13-147
- 11128 E Mesquite Dr
- 11428 E Salero Dr
- 11548 E Salero Dr
- 40858 N 109th Place
- 11105 E Tamarisk Way
- 11541 E Salero Dr
- 11166 E Prospect Point Dr
- 11163 E Prospect Point Dr
- 11199 E Prospect Point Dr
- 41472 N Deer Trail Rd
- 39964 N 112th St
- 41823 N 112th Place Unit 125
- 41830 N 113th Place Unit 140
- 40915 N 107th Place
- 41503 N 109th Place
- 41823 N 111th Place
- 10787 E Prospect Point Dr
- 40947 N 107th Place
- 10681 E Stoney Ln Unit 1
- 10610 E Stoney Ln
- 11349 E Salero Dr
- 11198 E Prospect Point Dr
- 41547 N 111th Place
- 11166 E Prospect Point Dr
- 11199 E Prospect Point Dr
- 40053 N 111th Place Unit 45
- 11426 E Kendra Ln
- 10726 E Tamarisk Way
- 40057 N 107th St
- 11426 E Cottontail Rd
- 41509 N 106th St
- 39677 N 107th Way
- 40199 N 105th Place
- 39658 N 106th St
- 39722 N 106th St
- 10418 E Groundcherry Ln
- 39640 N 104th St
- 10687 E Fernwood Ln
- 10663 E Fernwood Ln
- 10989 E Taos Dr
