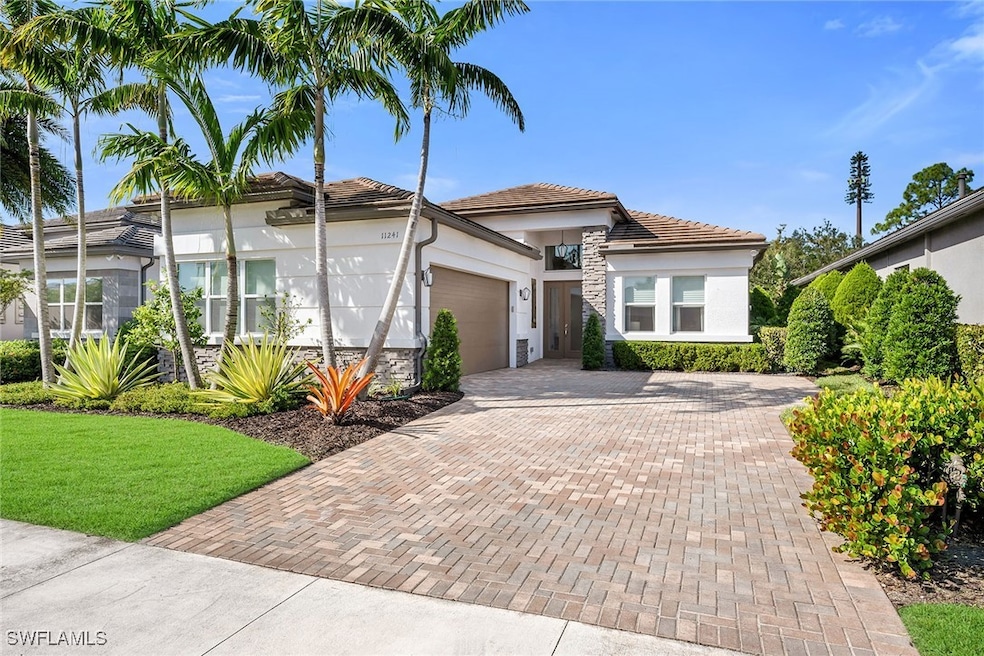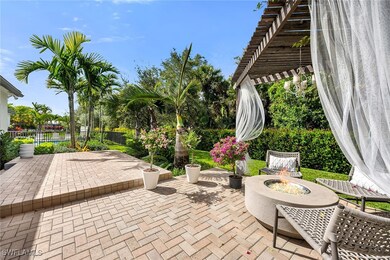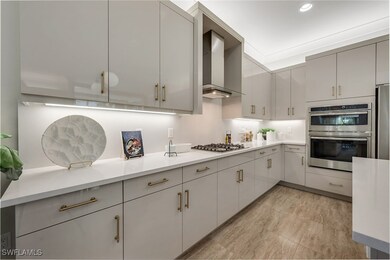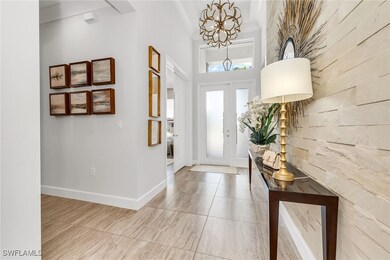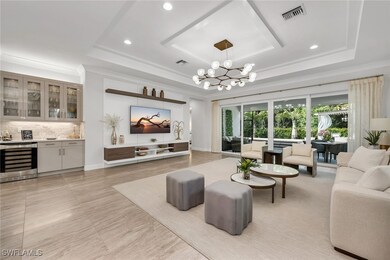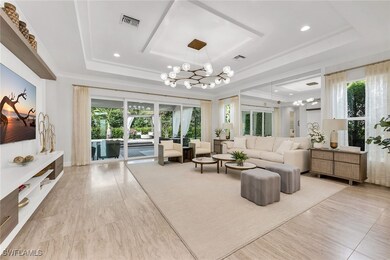11241 Daphne Ct Naples, FL 34120
Rural Estates NeighborhoodEstimated payment $7,932/month
Highlights
- Community Cabanas
- Active Adult
- Clubhouse
- Fitness Center
- Gated Community
- Maid or Guest Quarters
About This Home
Former Sanddollar model being sold turnkey. This hardly lived-in and beautifully enhanced by owner is on a lovely landscaped, former parade of model homes on a cul-de-sac! New community in a no flood zone. Beautiful open floor plan includes all furniture and accessories as seen, complete with upgrades galore by renowned builder/developer GL Homes is now available for sale in the 55-plus new, resort-style gated community, Valencia Trails. This former model is 2,469 square feet with two bedrooms plus den/optional third bedroom, 2.5 baths, extended/oversized and screened picturesque lanai with stunning private views of the preserve, and rear and side door entry leading to a beautiful multi-level custom pavers patio with romantic bougainvillea arbor, decorative chandelier and fire pit, all visible from front entry. Absolutely stunning and spacious open floor plan with soaring 14-foot entryway ceilings. Upgraded lighting, generous custom built-in closets, coffered ceilings, upgraded millwork and bath fixtures. Oversized dining area, and beautifully integrated custom wine bar/coffee station. Gorgeous contemporary kitchen features recessed lighting, upgraded appliances, oversized island and plenty of cabinetry. Reasonable dues, and no annual fees or membership. Dues include central station alarm system with a medical alert system, rubbish removal, landscape maintenance services and staffed main gate. Enjoy your new state-of-the-art clubhouse featuring a restaurant and bar, resort-style pool, lap pool, resistance pool, gym, live music, art classes, cooking classes, day spa, tennis, pickleball, group activities, numerous clubs, Broadway-style shows, trips, visiting farmers markets, vendor shopping, large and small dog parks, and miles of walking/biking trails. Easy maintenance and luxury lifestyle, one of a kind. Enjoy your three clubhouse pools and let someone else handle the maintenance. Save the headache, hassle and thousands of dollars moving your furniture.
Listing Agent
Michelle Thomas
Premier Sotheby's Int'l Realty License #267510142 Listed on: 11/13/2025

Home Details
Home Type
- Single Family
Est. Annual Taxes
- $6,719
Year Built
- Built in 2020
Lot Details
- 7,841 Sq Ft Lot
- Lot Dimensions are 53 x 150 x 53 x 150
- Property fronts a private road
- North Facing Home
- Rectangular Lot
HOA Fees
- $507 Monthly HOA Fees
Parking
- 2 Car Attached Garage
- Garage Door Opener
- Driveway
Home Design
- Tile Roof
- Stucco
Interior Spaces
- 2,456 Sq Ft Home
- 1-Story Property
- Furnished
- Built-In Features
- Bar
- Tray Ceiling
- Recessed Lighting
- Sliding Windows
- Entrance Foyer
- Great Room
- Formal Dining Room
- Den
- Hobby Room
- Screened Porch
Kitchen
- Breakfast Bar
- Gas Cooktop
- Microwave
- Freezer
- Ice Maker
- Dishwasher
- Wine Cooler
- Kitchen Island
- Disposal
Flooring
- Carpet
- Tile
Bedrooms and Bathrooms
- 2 Bedrooms
- Split Bedroom Floorplan
- Walk-In Closet
- Maid or Guest Quarters
- Dual Sinks
- Bathtub
- Separate Shower
Laundry
- Washer
- Laundry Tub
Home Security
- Security Gate
- Impact Glass
- High Impact Door
- Fire and Smoke Detector
Outdoor Features
- Screened Patio
- Gazebo
Utilities
- Central Heating and Cooling System
- Underground Utilities
- High Speed Internet
- Cable TV Available
Listing and Financial Details
- Tax Lot 38
- Assessor Parcel Number 24745004062
Community Details
Overview
- Active Adult
- Association fees include management, irrigation water, ground maintenance, recreation facilities, road maintenance, street lights, security
- Association Phone (561) 641-8554
- Valencia Trails Subdivision
Amenities
- Restaurant
- Clubhouse
- Billiard Room
- Business Center
Recreation
- Tennis Courts
- Pickleball Courts
- Bocce Ball Court
- Fitness Center
- Community Cabanas
- Community Pool
- Community Spa
- Dog Park
- Trails
Security
- Gated Community
Map
Home Values in the Area
Average Home Value in this Area
Tax History
| Year | Tax Paid | Tax Assessment Tax Assessment Total Assessment is a certain percentage of the fair market value that is determined by local assessors to be the total taxable value of land and additions on the property. | Land | Improvement |
|---|---|---|---|---|
| 2025 | $6,719 | $683,041 | -- | -- |
| 2024 | $6,192 | $620,946 | -- | -- |
| 2023 | $6,192 | $564,496 | $0 | $0 |
| 2022 | $6,464 | $513,178 | $0 | $0 |
| 2021 | $5,553 | $466,525 | $21,945 | $444,580 |
| 2020 | $338 | $23,600 | $23,600 | $0 |
Property History
| Date | Event | Price | List to Sale | Price per Sq Ft |
|---|---|---|---|---|
| 11/13/2025 11/13/25 | For Sale | $1,299,999 | -- | $529 / Sq Ft |
Purchase History
| Date | Type | Sale Price | Title Company |
|---|---|---|---|
| Special Warranty Deed | $1,199,900 | Nova Title | |
| Special Warranty Deed | $1,199,900 | Nova Title |
Source: Florida Gulf Coast Multiple Listing Service
MLS Number: 225079330
APN: 24745004062
- 11536 Jacaranda Dr
- 11234 Five Oaks Ln
- 11417 Jacaranda Dr
- 11453 Jacaranda Dr
- 11847 Hydrangea Place
- 10371 Ventana Ln
- 10572 Smokehouse Bay Dr Unit 101
- 12260 Windamere Trail
- 9774 Everglades Dr
- 9842 Everglades Dr
- 9761 Willet Ct
- 9716 Everglades Dr
- 12439 Purple Ficus Way
- 9512 Greyhawk Trail
- 10307 Gator Bay Ct
- 9547 Curlew Dr
- 9574 Everglades Dr
- 3330 Soluna Loop
- 8936 Williams Cir Unit ID1290662P
- 8936 Williams Cir Unit ID1290661P
