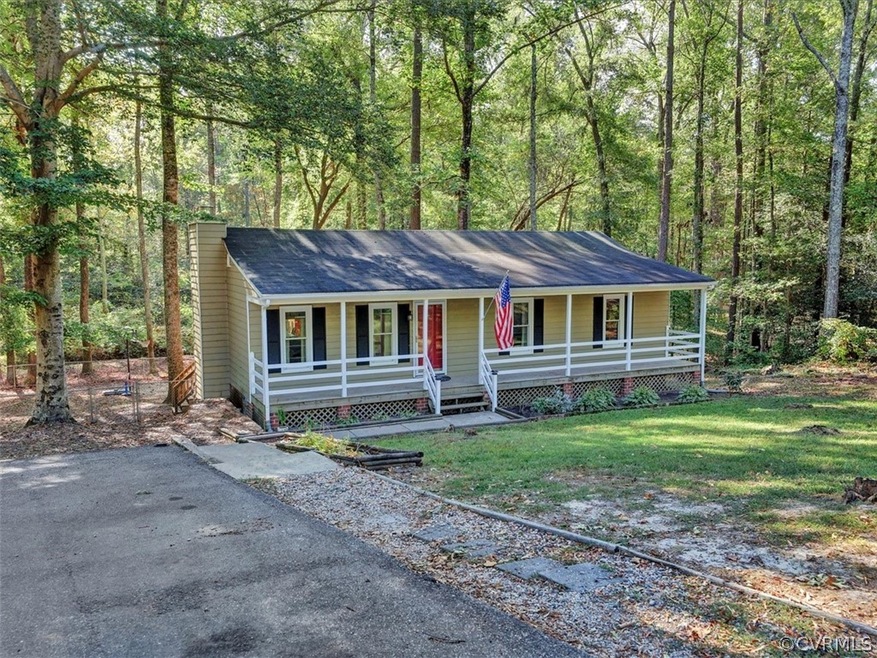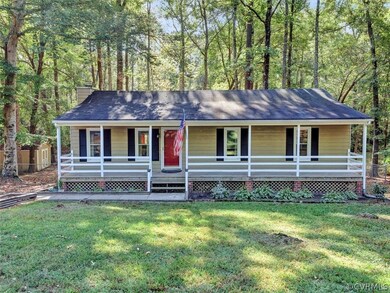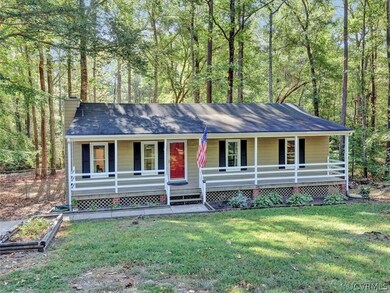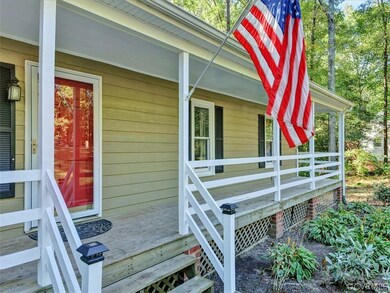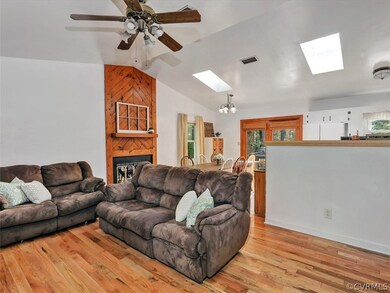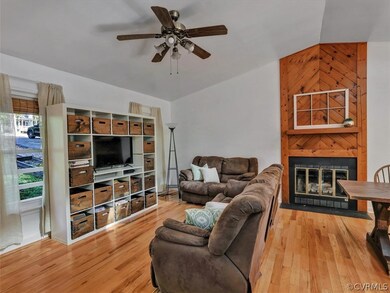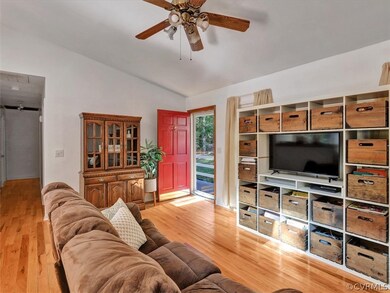
11241 Sunfield Dr Midlothian, VA 23112
Highlights
- 1.38 Acre Lot
- Wood Flooring
- Front Porch
- Deck
- Skylights
- Oversized Parking
About This Home
As of January 2020Adorable 3 Bedroom 2 Bathroom Ranch Home in Clifton Farms Sitting on Over 1.25 ACRES with Full Front Porch and Rear Deck. Walking in you are greeted with an Open Floorplan. The Spacious Living Room boasts Hardwood Floors and a Vaulted Ceiling. Enjoy your meals by the Gas Fireplace bridging the Living Room and the Eat-In Kitchen. Kitchen area also Boasts Hardwood Floors, Vaulted Ceiling and Skylights for a Bright and Airy Feel. Master Bedroom Features TWO Closets and En-Suite with Tile Floor. Two additional Bedrooms and a Full Bath Complete the Home. Enjoy Entertaining outside on an over 1.25 Acre Fenced In Lot with Plenty of Trees for Privacy and a Creek for Exploring Adventures. Newer HVAC (2015) and Roof (2014).
Last Agent to Sell the Property
Shaheen Ruth Martin & Fonville License #0225238675 Listed on: 10/14/2019

Home Details
Home Type
- Single Family
Est. Annual Taxes
- $1,378
Year Built
- Built in 1984
Lot Details
- 1.38 Acre Lot
- Chain Link Fence
- Back Yard Fenced
Home Design
- Shingle Roof
- Wood Siding
- Hardboard
Interior Spaces
- 1,056 Sq Ft Home
- 1-Story Property
- Ceiling Fan
- Skylights
- Gas Fireplace
- Crawl Space
- Eat-In Kitchen
- Washer and Dryer Hookup
Flooring
- Wood
- Tile
Bedrooms and Bathrooms
- 3 Bedrooms
- Walk-In Closet
- 2 Full Bathrooms
Parking
- Oversized Parking
- Driveway
- Paved Parking
Outdoor Features
- Deck
- Front Porch
Schools
- Crenshaw Elementary School
- Bailey Bridge Middle School
- Manchester High School
Utilities
- Central Air
- Heat Pump System
Community Details
- Clifton Farms Subdivision
Listing and Financial Details
- Tax Lot 26
- Assessor Parcel Number 744679003400000
Ownership History
Purchase Details
Home Financials for this Owner
Home Financials are based on the most recent Mortgage that was taken out on this home.Purchase Details
Home Financials for this Owner
Home Financials are based on the most recent Mortgage that was taken out on this home.Purchase Details
Home Financials for this Owner
Home Financials are based on the most recent Mortgage that was taken out on this home.Purchase Details
Home Financials for this Owner
Home Financials are based on the most recent Mortgage that was taken out on this home.Similar Home in Midlothian, VA
Home Values in the Area
Average Home Value in this Area
Purchase History
| Date | Type | Sale Price | Title Company |
|---|---|---|---|
| Warranty Deed | $185,000 | Attorney | |
| Warranty Deed | $82,000 | -- | |
| Warranty Deed | $165,000 | -- | |
| Deed | $112,500 | -- |
Mortgage History
| Date | Status | Loan Amount | Loan Type |
|---|---|---|---|
| Open | $8,325 | Stand Alone Second | |
| Open | $179,450 | New Conventional | |
| Previous Owner | $2,870 | Stand Alone Second | |
| Previous Owner | $80,514 | FHA | |
| Previous Owner | $163,288 | FHA | |
| Previous Owner | $111,617 | FHA |
Property History
| Date | Event | Price | Change | Sq Ft Price |
|---|---|---|---|---|
| 01/30/2020 01/30/20 | Sold | $185,000 | -5.1% | $175 / Sq Ft |
| 12/17/2019 12/17/19 | Pending | -- | -- | -- |
| 11/22/2019 11/22/19 | Price Changed | $195,000 | -2.5% | $185 / Sq Ft |
| 11/07/2019 11/07/19 | For Sale | $199,900 | 0.0% | $189 / Sq Ft |
| 10/23/2019 10/23/19 | Pending | -- | -- | -- |
| 10/14/2019 10/14/19 | For Sale | $199,900 | +143.8% | $189 / Sq Ft |
| 12/21/2012 12/21/12 | Sold | $82,000 | -25.5% | $78 / Sq Ft |
| 08/26/2012 08/26/12 | Pending | -- | -- | -- |
| 06/15/2012 06/15/12 | For Sale | $110,000 | -- | $104 / Sq Ft |
Tax History Compared to Growth
Tax History
| Year | Tax Paid | Tax Assessment Tax Assessment Total Assessment is a certain percentage of the fair market value that is determined by local assessors to be the total taxable value of land and additions on the property. | Land | Improvement |
|---|---|---|---|---|
| 2025 | $2,286 | $254,000 | $60,600 | $193,400 |
| 2024 | $2,286 | $240,900 | $53,600 | $187,300 |
| 2023 | $2,057 | $226,000 | $51,600 | $174,400 |
| 2022 | $1,960 | $213,000 | $48,600 | $164,400 |
| 2021 | $1,858 | $188,600 | $45,600 | $143,000 |
| 2020 | $1,594 | $167,800 | $45,600 | $122,200 |
| 2019 | $1,507 | $158,600 | $44,200 | $114,400 |
| 2018 | $1,412 | $145,000 | $42,000 | $103,000 |
| 2017 | $1,396 | $140,200 | $42,000 | $98,200 |
| 2016 | $1,284 | $133,700 | $42,000 | $91,700 |
| 2015 | $1,284 | $131,100 | $42,000 | $89,100 |
| 2014 | $1,213 | $123,700 | $42,000 | $81,700 |
Agents Affiliated with this Home
-
Jennifer Gurley

Seller's Agent in 2020
Jennifer Gurley
Shaheen Ruth Martin & Fonville
(804) 245-1968
2 in this area
68 Total Sales
-
Chris Hargrave Jr

Buyer's Agent in 2020
Chris Hargrave Jr
RVA Realty, Inc
(804) 283-1761
1 in this area
60 Total Sales
-
T
Seller's Agent in 2012
Todd Sebra
Virginia Capital Realty
-
M
Buyer's Agent in 2012
Marvin Ragland
NextHome Advantage
Map
Source: Central Virginia Regional MLS
MLS Number: 1933444
APN: 744-67-90-03-400-000
- 11220 Sunfield Dr
- 11219 Parrish Creek Ln
- 10810 Ridgerun Rd
- 11501 Leiden Ln
- 4207 Stigall Dr
- 5031 Clear Ridge Terrace
- 4909 Bailey Woods Ln
- 4913 Bailey Woods Ln
- 4917 Bailey Woods Ln
- 5313 Sandy Ridge Ct
- 4519 Bexwood Dr
- The Audobon Plan at Cosby Estates
- The Harvick Plan at Cosby Estates
- The Shenandoah Plan at Cosby Estates
- The Portsmouth Plan at Cosby Estates
- The Busch Plan at Cosby Estates
- The Hamlin Plan at Cosby Estates
- The Burton Plan at Cosby Estates
- The Maple Plan at Cosby Estates
- The Bradford Plan at Cosby Estates
