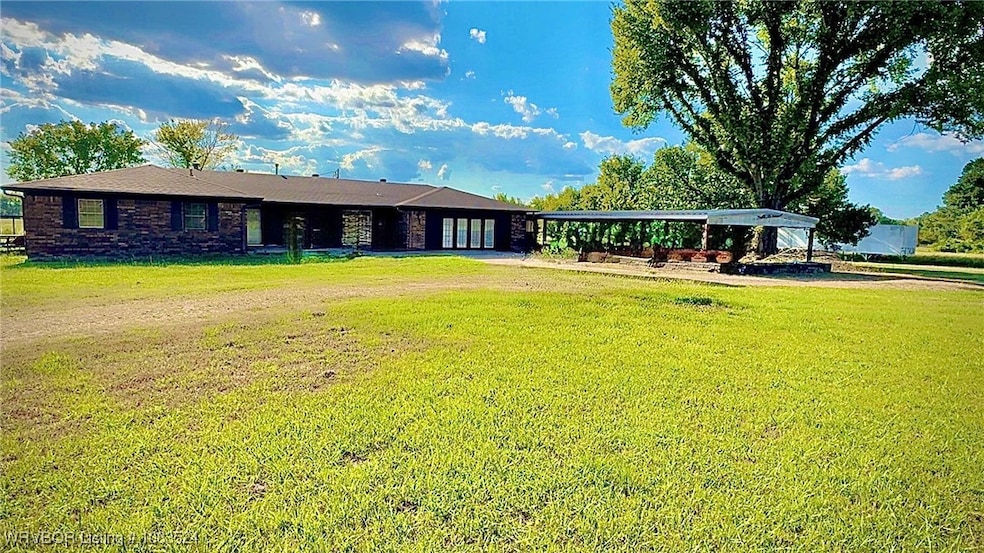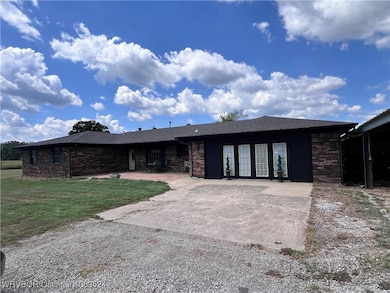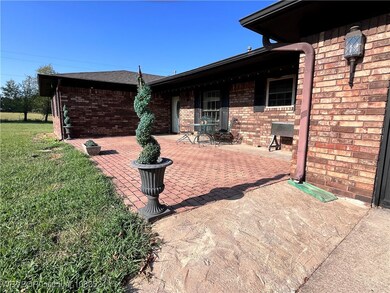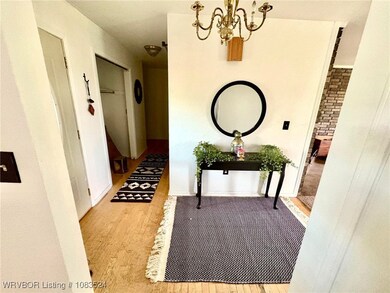112416 S 4730 Rd Muldrow, OK 74948
Estimated payment $1,768/month
Highlights
- Media Room
- RV Access or Parking
- 5 Acre Lot
- Muldrow Elementary School Rated A-
- Garage Apartment
- Wood Burning Stove
About This Home
A perfect blend of country living and modern convenience awaits with this exceptional 4-bedroom, 2-bath estate. Set on 5+/- of the lushes acres in a prominent neighborhood just south of Muldrow, OK, this property offers a premier rural lifestyle.
The home
Step inside to discover a spacious floor plan, beginning with a comfortable living den—the perfect spot for gatherings or quiet evenings.
The bright and airy sunroom provides an ideal space for morning coffee or afternoon relaxation.
For flexible living arrangements, a large bonus room offers endless possibilities, whether for a home gym, media room, or extra storage.
The oversized master suite serves as a tranquil retreat, featuring generous space for a sitting area and plenty of natural light.
The land
This fertile acreage is the perfect pasture for grazing.
Your animals will have a loafing shed. This home and land are offering peace of mind and security for your livestock and family.
The location
Enjoy the privacy of your own expansive estate while remaining conveniently located in a sought-after neighborhood just south of Muldrow, providing easy access to local amenities and schools.
This property is a truly unique find, catering to those seeking a comfortable and spacious home combined with the benefits of a productive agricultural operation. Don't miss the opportunity to own this remarkable slice of Oklahoma countryside.
Home Details
Home Type
- Single Family
Est. Annual Taxes
- $791
Year Built
- Built in 1990
Lot Details
- 5 Acre Lot
- Property fronts a county road
- Rural Setting
- Property is Fully Fenced
- Wire Fence
- Level Lot
- Open Lot
- Cleared Lot
- 000036011025001500
Home Design
- Home to be built
- Contemporary Architecture
- Traditional Architecture
- Country Style Home
- Brick or Stone Mason
- Slab Foundation
- Frame Construction
- Shingle Roof
- Architectural Shingle Roof
- Masonite
Interior Spaces
- 3,000 Sq Ft Home
- 1-Story Property
- Built-In Features
- Ceiling Fan
- Wood Burning Stove
- Wood Burning Fireplace
- Double Pane Windows
- ENERGY STAR Qualified Windows
- Vinyl Clad Windows
- Plantation Shutters
- Blinds
- Mud Room
- Family Room with Fireplace
- Great Room
- Multiple Living Areas
- Living Room
- Media Room
- Library
- Bonus Room
- Game Room
- Sun or Florida Room
- Storage Room
- Washer and Gas Dryer Hookup
- Home Gym
- Fire and Smoke Detector
- Attic
Kitchen
- Oven
- Range
- Microwave
- Dishwasher
- ENERGY STAR Qualified Appliances
- Tile Countertops
Flooring
- Engineered Wood
- Carpet
- Laminate
- Ceramic Tile
Bedrooms and Bathrooms
- 3 Bedrooms
- Walk-In Closet
- 2 Full Bathrooms
Parking
- Detached Garage
- Garage Apartment
- Gravel Driveway
- RV Access or Parking
Outdoor Features
- Covered Patio or Porch
- Pole Barn
- Outdoor Storage
- Outbuilding
- Storm Cellar or Shelter
Location
- Property is near a park
- Property is near schools
- Outside City Limits
Schools
- Muldrow Elementary And Middle School
- Muldrow High School
Utilities
- Central Heating and Cooling System
- Gas Water Heater
- Septic Tank
- Septic System
- Phone Available
- Satellite Dish
- Cable TV Available
- TV Antenna
Listing and Financial Details
- Assessor Parcel Number 0000-36-011-025-0-014-00
Community Details
Recreation
- Park
Additional Features
- Unplatted Subdivision
- Shops
Map
Home Values in the Area
Average Home Value in this Area
Tax History
| Year | Tax Paid | Tax Assessment Tax Assessment Total Assessment is a certain percentage of the fair market value that is determined by local assessors to be the total taxable value of land and additions on the property. | Land | Improvement |
|---|---|---|---|---|
| 2025 | $817 | $12,502 | $2,049 | $10,453 |
| 2024 | $817 | $12,137 | $1,989 | $10,148 |
| 2023 | $791 | $11,785 | $1,945 | $9,840 |
| 2022 | $742 | $11,442 | $1,890 | $9,552 |
| 2021 | $718 | $11,441 | $1,886 | $9,555 |
| 2020 | $695 | $10,785 | $1,760 | $9,025 |
| 2019 | $673 | $10,470 | $1,701 | $8,769 |
| 2018 | $651 | $10,166 | $1,629 | $8,537 |
| 2017 | $630 | $9,870 | $1,557 | $8,313 |
| 2016 | $610 | $9,581 | $1,490 | $8,091 |
| 2015 | $590 | $9,303 | $1,410 | $7,893 |
| 2014 | $571 | $9,033 | $1,333 | $7,700 |
Property History
| Date | Event | Price | List to Sale | Price per Sq Ft |
|---|---|---|---|---|
| 11/25/2025 11/25/25 | Price Changed | $324,500 | -0.2% | $108 / Sq Ft |
| 11/16/2025 11/16/25 | Price Changed | $325,000 | -3.0% | $108 / Sq Ft |
| 10/10/2025 10/10/25 | Price Changed | $335,000 | -32.3% | $112 / Sq Ft |
| 08/28/2025 08/28/25 | For Sale | $495,000 | -- | $165 / Sq Ft |
Purchase History
| Date | Type | Sale Price | Title Company |
|---|---|---|---|
| Interfamily Deed Transfer | -- | Chicago Title Oklahoma Co | |
| Interfamily Deed Transfer | -- | Chicago Title Oklahoma Co | |
| Warranty Deed | $85,000 | -- |
Mortgage History
| Date | Status | Loan Amount | Loan Type |
|---|---|---|---|
| Open | $136,800 | New Conventional |
Source: Western River Valley Board of REALTORS®
MLS Number: 1083524
APN: 0000-36-011-025-0-014-00
- 410 Deer Run Rd
- 416 Deer Run Rd
- 473202 E 1127 Rd
- TBD Treat Rd
- 1312 S Caddo
- 716 Varner Dr
- 0 S 4730 Rd Unit 1316610
- 908 Cherry Loop
- 1114 S Dogwood St
- 112570 S 4740 Rd
- 903 S Fargo St
- 473925 E 1117 Rd
- 201 9th St
- 806 S Ada St
- 302 E Shawntel Smith Blvd
- TBD Sequoyah St
- 701 S Ada St
- 107 7th St
- 705 Wesley Ln
- 404 W Sequoyah St
- 109 N 3rd St
- 106 Oak St
- 1101 S 11th St
- 324 S 12th St
- 101 N 11th St
- 1411 Rogers Ave
- 924 Quincy St
- 1500 Boston St
- 601 Cedar Ln
- 1010 S 19th St Unit 1
- 1717 S W St
- 1624 S Fresno St
- 2005 S P St
- 4001 S 16th St
- 2105 S O St
- 101 Countryside Way
- 718 N 18th St Unit 4
- 718 N 18th St Unit 4
- 922 S 23rd St
- 320 Chateau Dr







