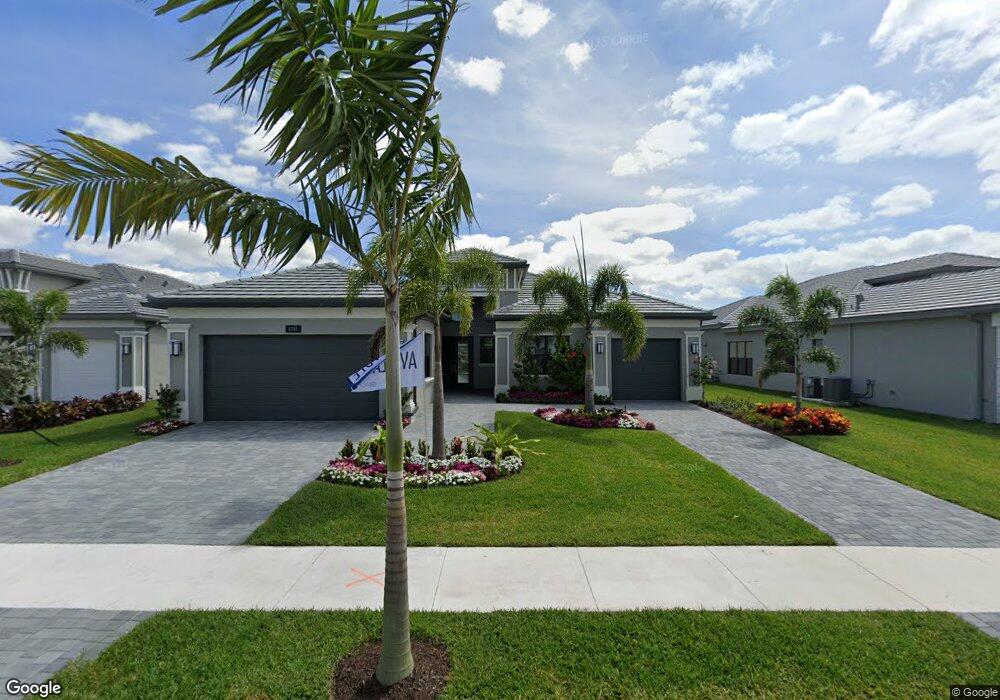11242 Glen Orchard Ln Boynton Beach, FL 33473
Highlights
- Lake Front
- Tennis Courts
- Private Pool
- Fitness Center
- Gated with Attendant
- Active Adult
About This Home
FULLY FURNISHED NAPA MODEL WITH POOL & BREATHTAKING LAKE VIEWS IN PRESTIGIOUS VALENCIA GRAND GL HOMES 55+ COMMUNITY. 4 BEDROOMS, 4.5 BATHROOMS, OFFICE/DEN, GREAT ROOM, LAUNDRY ROOM & 3 CAR GARAGE. HOUSE HAS WIDE OPEN FLOOR PLAN WHICH IS GREAT FOR ENTERTAINING. HOUSE IS IN IMMACULATE SHAPE AND SHOWS LIKE A MODEL. THIS IS THE ONLY NAPA MODEL AVAILABLE FOR RENT. COMMUNITY HAS INDOOR/OUTDOOR PICKLEBALL COURTS, TENNIS COURTS, BOCCE BALL COURTS, ARTS AND CRAFTS, SHOWS, RESTAURANT, SPA, GYM, POOLS, OUTDOOR BAR, CARD ROOMS, CULINARY KITCHEN & MORE. BLINK AND IT WILL BE GONE. THIS PROPERTY IS AVAIBLE ONLY FOR ANNUAL RENTAL. HOUSE WILL HAVE EVERY ROOM FURNISHED WITH TV'S IN BEDROOMS AND FAMILY ROOM BEFORE MOVE IN DATE.
Listing Agent
Keller Williams Realty Boca Raton License #3319862 Listed on: 11/29/2025

Home Details
Home Type
- Single Family
Est. Annual Taxes
- $20,808
Year Built
- Built in 2023
Lot Details
- 10,629 Sq Ft Lot
- Lake Front
- West Facing Home
Parking
- 3 Car Garage
- Garage Door Opener
Property Views
- Lake
- Pool
Home Design
- Flat Roof Shape
- Tile Roof
- Concrete Roof
Interior Spaces
- 3,170 Sq Ft Home
- Furnished
- Bar
- Ceiling Fan
- Screened Porch
Kitchen
- Built-In Oven
- Cooktop
- Microwave
- Ice Maker
- Dishwasher
- Disposal
Flooring
- Carpet
- Tile
Bedrooms and Bathrooms
- 4 Bedrooms
- Split Bedroom Floorplan
- Walk-In Closet
Laundry
- Laundry Room
- Dryer
- Washer
Home Security
- Impact Glass
- Fire and Smoke Detector
Outdoor Features
- Private Pool
- Tennis Courts
Utilities
- Central Heating and Cooling System
- Gas Water Heater
- Cable TV Available
Listing and Financial Details
- Property Available on 12/1/25
- Rent includes gardener
- 12 Month Lease Term
- Renewal Option
- Assessor Parcel Number 00424531050001870
Community Details
Overview
- Active Adult
- Whitworth Agr Pud One Subdivision, Napa Floorplan
Amenities
- Clubhouse
- Billiard Room
Recreation
- Pickleball Courts
- Fitness Center
- Community Pool
Pet Policy
- Pets Allowed
Security
- Gated with Attendant
Map
Source: BeachesMLS (Greater Fort Lauderdale)
MLS Number: F10537743
APN: 00-42-45-31-05-000-1870
- 10919 Glen Orchard Ln
- 11208 Sweet Sage Ave
- 11190 Sweet Sage Ave
- 11335 Virginia Pine Ct
- 11158 Glen Orchard Ln
- 11110 Glen Orchard Ln
- 11218 Glen Orchard Ln
- 9074 Clayton Manor
- 10807 Redlake Isle
- 11057 Brandywine Lake Way
- 8837 Woodgrove Ridge Ct
- 11056 Brandywine Lake Way
- 10826 Carmelcove Cir
- 313 Lucaya Loop Unit 5313
- 8876 Sandy Crest Ln
- 11620 Clever Cardinal Ct
- Savannah Plan at Valencia Grand - Vintage Collection
- Carmel Plan at Valencia Grand - Crown Collection
- Cabernet Grande Plan at Valencia Grand - Signature Collection
- Bimini Grande Plan at Valencia Grand - Signature Collection
- 8951 Morgan Landing Way
- 8845 Sandy Crest Ln
- 8620 Breezy Hill Dr
- 11812 Windmill Lake Dr
- 8292 Triana Point Ave
- 9039 Ribbons Ridge Point
- 11894 Fox Hill Cir
- 7957 Red Mahogany Rd
- 9845 Cobblestone Creek Dr
- 7828 Parsons Pine Dr
- 10441 Yarrow Dr
- 10133 Cobblestone Creek Dr
- 11085 Bitternut Hickory Ln
- 10208 White Water Lily Way
- 11398 Corazon Ct
- 7533 Topiary Ave
- 7933 Venture Center Way
- 7470 Chorale Rd
- 10406 Pearwood Place
- 8668 Cobblestone Point Cir
