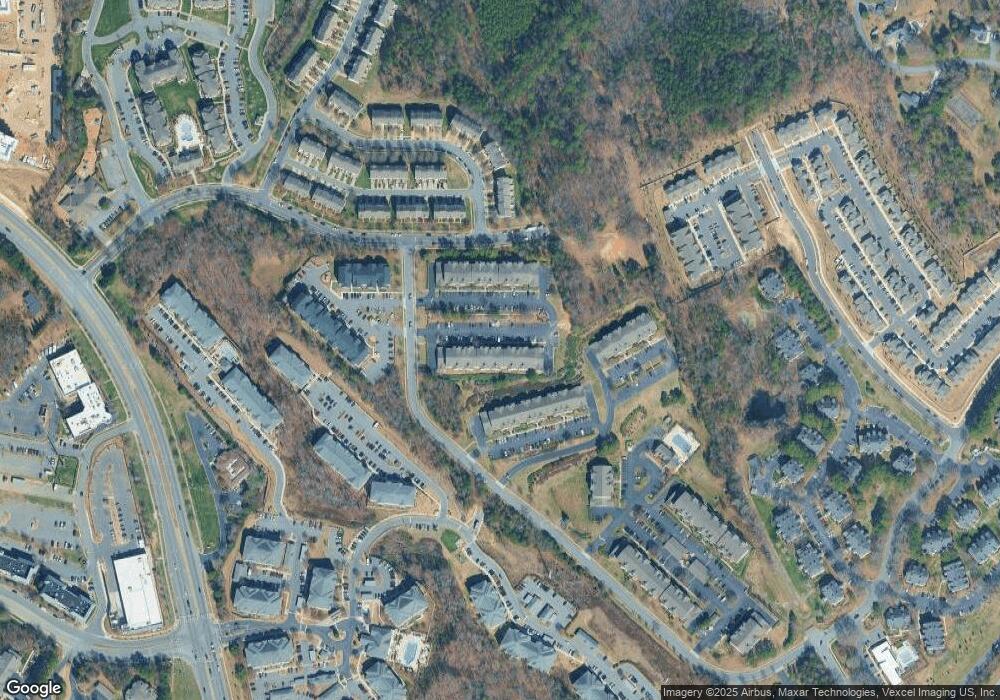11242 Hyde Pointe Ct Unit 11242 Charlotte, NC 28262
University City North NeighborhoodHighlights
- Laundry Room
- 1-Story Property
- Washer and Dryer
- Entrance Foyer
About This Home
2 BR/2 BA, first-floor condo. Split BR floor plan with open main living space. All appliances included. Immediate move-in. Water and trash included. Easy access to 485, 85, and the University area. $75/adult application fee; small pets are conditional with a nonrefundable pet fee AND $$20/month; $125 admin fee.
Listing Agent
Carolinas Signature Property Management LLC Brokerage Email: kandi@carolinassignature.com License #256388 Listed on: 11/18/2025
Condo Details
Home Type
- Condominium
Est. Annual Taxes
- $1,675
Year Built
- 2005
Home Design
- Entry on the 1st floor
Interior Spaces
- 1,140 Sq Ft Home
- 1-Story Property
- Entrance Foyer
Kitchen
- Electric Range
- Microwave
- Dishwasher
Bedrooms and Bathrooms
- 2 Main Level Bedrooms
- 2 Full Bathrooms
Laundry
- Laundry Room
- Washer and Dryer
Community Details
- Property has a Home Owners Association
- Hyde Park Subdivision
Listing and Financial Details
- Security Deposit $1,550
- Property Available on 11/15/22
- Tenant pays for all except water
Map
Source: Canopy MLS (Canopy Realtor® Association)
MLS Number: 4322961
APN: 029-033-51
- 11264 Hyde Pointe Ct Unit 11264
- 9950 Hyde Glen Ct Unit 9950
- 864 Tiger Ln
- 10676 Hill Point Ct Unit 10676
- 10213 Garrett Grigg Rd
- 10249 Garrett Grigg Rd
- 10526 Hill Point Ct Unit 10526
- 10800 N Tryon St
- 1412 Galloway Rd
- 1729 Turning Leaf Ct
- 1043 Boxelder Ln
- 568 Lex Dr
- Beacon Plan at Royall Townes
- 1900 Salome Church Rd
- 9448 Senator Royall Dr
- 13718 Porter Creek Rd
- 2314 Creekmere Ln
- 2011 Hawksworth Ln
- 2007 Hawksworth Ln
- 2003 Hawksworth Ln
- 9809 Hyde Glen Ct
- 11110 Hyde Pointe Ct
- 10626 Hill Point Ct Unit 10626
- 655 W Mallard Creek Church Rd Unit 4-111.1410768
- 655 W Mallard Creek Church Rd Unit 4-305.1410767
- 655 W Mallard Creek Church Rd Unit 4-108.1410765
- 655 W Mallard Creek Church Rd Unit 6408.1410762
- 655 W Mallard Creek Church Rd Unit 3-001.1410761
- 655 W Mallard Creek Church Rd Unit 2-005.1410760
- 655 W Mallard Creek Church Rd Unit 2-001.1410763
- 655 W Mallard Creek Church Rd Unit 2-110.1410764
- 655 W Mallard Creek Church Rd Unit 4-212.1410766
- 655 W Mallard Creek Church Rd
- 10336 Garrett Grigg Rd
- 2002 Laysan Teal Ln
- 100 Heritage Pointe Rd
- 310-405 Highroad Dr
- 500 Solano Dr
- 310 Northbend Dr
- 10123 Berkeley Place Dr

