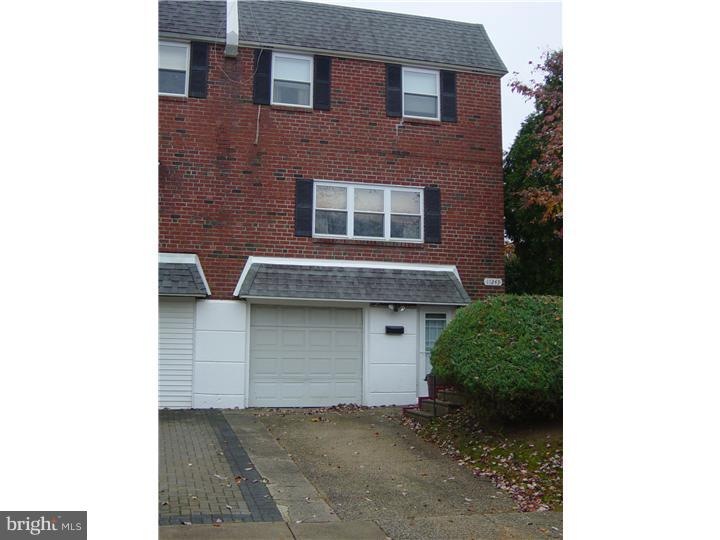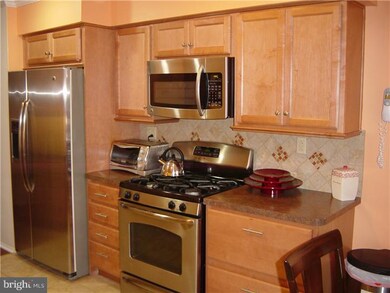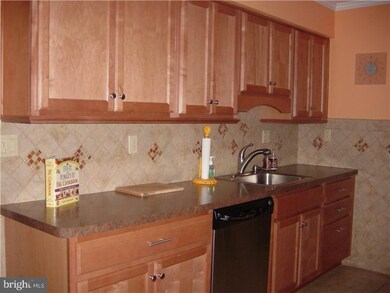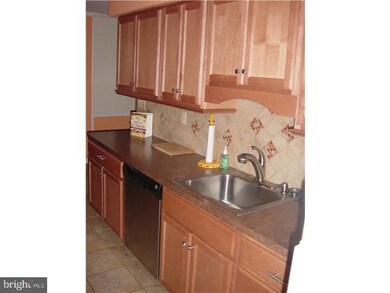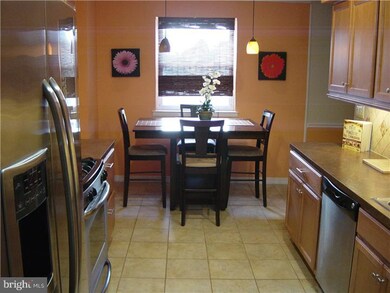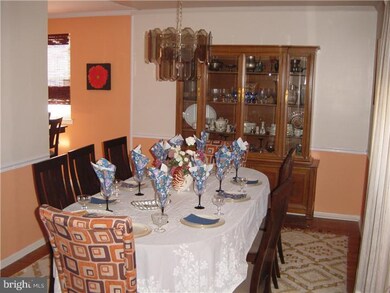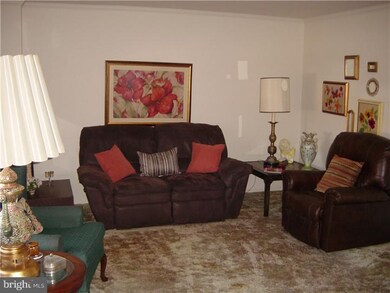
11243 Jeanes Place Philadelphia, PA 19116
Somerton NeighborhoodHighlights
- Colonial Architecture
- No HOA
- Cul-De-Sac
- Wood Flooring
- 1 Car Direct Access Garage
- Skylights
About This Home
As of April 2023Just move in and unpack because all the major updates have been completed. Wonderfully maintained and updated 3 bedroom, 2.5 bath brick twin with a cul-de-sac location! First floor has entry to a newer hardwood floor foyer which leads to a good sized formal living room, formal dining room, powder room with newer hardwood, vanity and fixtures. The kitchen is custom w/maple cabinets with soft closed drawers, ceramic tile backsplash, ceramic tile floor, stainless steel appliances, recessed and under cabinetry lighting. Second floor has a large, freshly painted master bedroom with 3 good sized closets, vanity area and brand new master bathroom w/neutral ceramic tile floor, backsplash, vanity and shower. Two additional bedrooms and hall ceramic tile bathroom with linen closet. There is a full, finished daylight walk out basement with newer Pella Sliding glass door that leads to the rear patio & yard. The basement also has a laundry room area & storage. The garage has direct access to the laundry area. All the major updates have been completed including: 100 amp electric service, formal powder room, replacement windows, custom kitchen & master bathroom, wall to wall carpet in bedroom 3, second floor hallway and main stairway, hardwood floor in foyer & powder room, front & basement main & screen doors. Just unpack, move in and enjoy! This is a very well maintained house and ready for your serious buyer! You can celebrate the holidays in your new home! Just inspect and make a serious offer!
Last Agent to Sell the Property
Coldwell Banker Realty License #AB065133 Listed on: 11/08/2013

Townhouse Details
Home Type
- Townhome
Est. Annual Taxes
- $2,817
Year Built
- Built in 1973
Lot Details
- 4,320 Sq Ft Lot
- Lot Dimensions are 36x120
- Cul-De-Sac
- Back, Front, and Side Yard
- Property is in good condition
Parking
- 1 Car Direct Access Garage
- 2 Open Parking Spaces
- Driveway
Home Design
- Semi-Detached or Twin Home
- Colonial Architecture
- Flat Roof Shape
- Brick Exterior Construction
- Concrete Perimeter Foundation
Interior Spaces
- 1,716 Sq Ft Home
- Property has 2 Levels
- Ceiling height of 9 feet or more
- Ceiling Fan
- Skylights
- Replacement Windows
- Family Room
- Living Room
- Dining Room
- Laundry Room
Kitchen
- Eat-In Kitchen
- Butlers Pantry
- Self-Cleaning Oven
- Built-In Range
- Dishwasher
- Disposal
Flooring
- Wood
- Wall to Wall Carpet
- Tile or Brick
Bedrooms and Bathrooms
- 3 Bedrooms
- En-Suite Primary Bedroom
- En-Suite Bathroom
- 2.5 Bathrooms
- Walk-in Shower
Basement
- Basement Fills Entire Space Under The House
- Exterior Basement Entry
- Laundry in Basement
Outdoor Features
- Patio
- Exterior Lighting
Schools
- William H. Loesche Elementary School
- Baldi Middle School
- George Washington High School
Utilities
- Forced Air Heating and Cooling System
- Heating System Uses Gas
- 100 Amp Service
- Natural Gas Water Heater
- Cable TV Available
Community Details
- No Home Owners Association
Listing and Financial Details
- Tax Lot 217
- Assessor Parcel Number 582457900
Ownership History
Purchase Details
Home Financials for this Owner
Home Financials are based on the most recent Mortgage that was taken out on this home.Purchase Details
Home Financials for this Owner
Home Financials are based on the most recent Mortgage that was taken out on this home.Purchase Details
Home Financials for this Owner
Home Financials are based on the most recent Mortgage that was taken out on this home.Purchase Details
Home Financials for this Owner
Home Financials are based on the most recent Mortgage that was taken out on this home.Purchase Details
Similar Homes in the area
Home Values in the Area
Average Home Value in this Area
Purchase History
| Date | Type | Sale Price | Title Company |
|---|---|---|---|
| Deed | $445,000 | None Listed On Document | |
| Deed | $420,000 | None Listed On Document | |
| Deed | $275,000 | Alpert Anstract Llc | |
| Exchange Deed | $226,600 | None Available | |
| Deed | $54,000 | -- |
Mortgage History
| Date | Status | Loan Amount | Loan Type |
|---|---|---|---|
| Open | $430,148 | FHA | |
| Previous Owner | $336,000 | New Conventional | |
| Previous Owner | $270,019 | FHA | |
| Previous Owner | $5,000 | Unknown | |
| Previous Owner | $215,200 | New Conventional | |
| Previous Owner | $100,000 | Credit Line Revolving |
Property History
| Date | Event | Price | Change | Sq Ft Price |
|---|---|---|---|---|
| 04/02/2025 04/02/25 | Price Changed | $464,900 | -2.1% | $271 / Sq Ft |
| 03/25/2025 03/25/25 | Price Changed | $474,900 | -1.0% | $277 / Sq Ft |
| 03/17/2025 03/17/25 | For Sale | $479,900 | 0.0% | $280 / Sq Ft |
| 06/01/2023 06/01/23 | Rented | $2,800 | 0.0% | -- |
| 05/22/2023 05/22/23 | Under Contract | -- | -- | -- |
| 05/22/2023 05/22/23 | Price Changed | $2,800 | -3.4% | $2 / Sq Ft |
| 05/08/2023 05/08/23 | For Rent | $2,900 | 0.0% | -- |
| 04/11/2023 04/11/23 | Sold | $420,000 | -6.6% | $194 / Sq Ft |
| 02/19/2023 02/19/23 | Pending | -- | -- | -- |
| 01/30/2023 01/30/23 | For Sale | $449,900 | +63.6% | $208 / Sq Ft |
| 09/21/2018 09/21/18 | Sold | $275,000 | -1.4% | $160 / Sq Ft |
| 08/06/2018 08/06/18 | Pending | -- | -- | -- |
| 08/03/2018 08/03/18 | For Sale | $279,000 | +23.1% | $163 / Sq Ft |
| 01/17/2014 01/17/14 | Sold | $226,600 | -3.5% | $132 / Sq Ft |
| 12/23/2013 12/23/13 | Pending | -- | -- | -- |
| 11/08/2013 11/08/13 | For Sale | $234,900 | -- | $137 / Sq Ft |
Tax History Compared to Growth
Tax History
| Year | Tax Paid | Tax Assessment Tax Assessment Total Assessment is a certain percentage of the fair market value that is determined by local assessors to be the total taxable value of land and additions on the property. | Land | Improvement |
|---|---|---|---|---|
| 2025 | $4,667 | $409,600 | $81,920 | $327,680 |
| 2024 | $4,667 | $409,600 | $81,920 | $327,680 |
| 2023 | $4,667 | $333,400 | $66,680 | $266,720 |
| 2022 | $3,211 | $288,400 | $66,680 | $221,720 |
| 2021 | $3,841 | $0 | $0 | $0 |
| 2020 | $3,841 | $0 | $0 | $0 |
| 2019 | $3,199 | $0 | $0 | $0 |
| 2018 | $2,629 | $0 | $0 | $0 |
| 2017 | $3,049 | $0 | $0 | $0 |
| 2016 | $2,629 | $0 | $0 | $0 |
| 2015 | $2,893 | $0 | $0 | $0 |
| 2014 | -- | $217,800 | $103,680 | $114,120 |
| 2012 | -- | $28,832 | $3,573 | $25,259 |
Agents Affiliated with this Home
-
Irina Lovi

Seller's Agent in 2025
Irina Lovi
RE/MAX
(215) 869-0359
10 in this area
47 Total Sales
-
Veysal Badalov

Seller's Agent in 2023
Veysal Badalov
Keller Williams Real Estate - Bensalem
(215) 638-3830
31 in this area
225 Total Sales
-
Melanie Sessa

Seller's Agent in 2018
Melanie Sessa
Keller Williams Real Estate-Langhorne
(215) 915-5173
2 in this area
96 Total Sales
-
Steven Eckell

Seller's Agent in 2014
Steven Eckell
Coldwell Banker Realty
(484) 432-0720
85 Total Sales
-
Boris Volynsky

Buyer's Agent in 2014
Boris Volynsky
Absolute Realty Group
(215) 837-0405
12 in this area
67 Total Sales
Map
Source: Bright MLS
MLS Number: 1003644484
APN: 582457900
- 411 Audubon Plaza
- 11116 Audubon Ave
- 526 Larkspur St
- 11118 Ridgeway St
- 11114 Ridgeway St
- 234 Regina St
- 358 Tomlinson Terrace
- 375 Avon St
- 573 Selma St
- 11992 Lockart Rd
- 315 Nandina St
- 11169 Hendrix St
- 11961 Dumont Rd
- 412 Avon Place
- 10665 Halstead St
- 11990 Rennard St
- 10922 Lockart Rd
- 818 Burgess St
- 630 Lawler Place
- 10833 Lockart Rd
