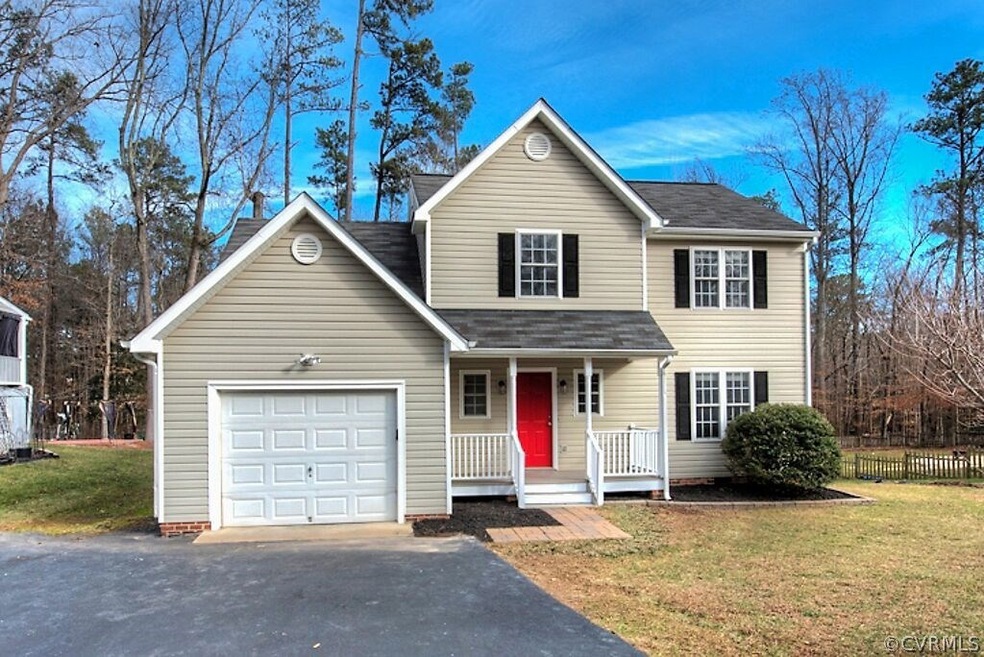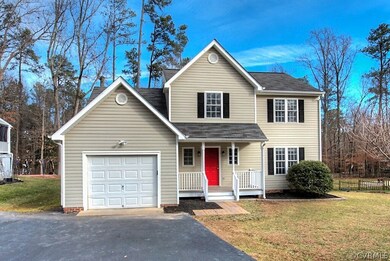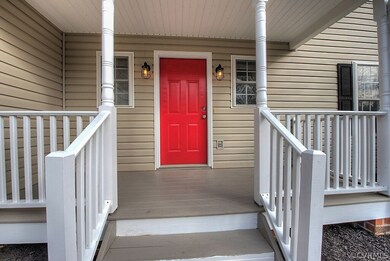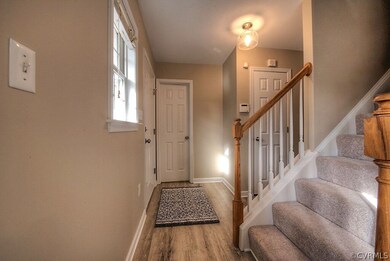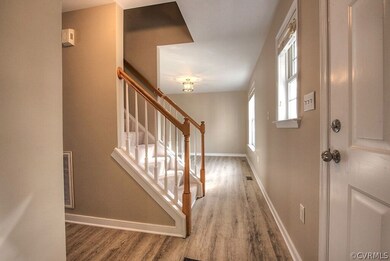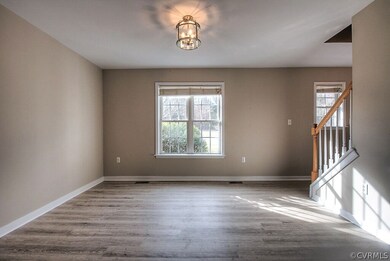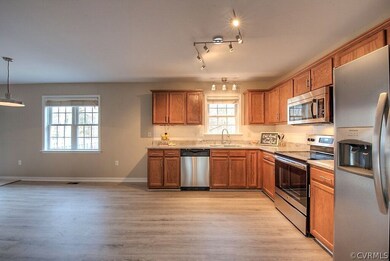
11243 Parrish Creek Ln Midlothian, VA 23112
Highlights
- Custom Home
- Separate Formal Living Room
- Front Porch
- Deck
- Granite Countertops
- 1 Car Attached Garage
About This Home
As of March 2018OPEN FLOOR PLAN---100% Move-In Ready. All of the following are brand new: 2-zone HVAC system, water heater, granite countertops, appliances, lighting, paint, flooring and bathroom fixtures. Eat-in kitchen features granite countertops, stainless appliances and under cabinet lighting. Kitchen leads right into living room with vaulted ceiling. Beautiful dining room, separate laundry room and half-bath complete the first level. Master bedroom comes with walk-in closet and second closet with two additional spacious bedrooms. Ceramic tile accents the two upstairs bathrooms. This impeccable home is located in a desirable neighborhood.
Last Agent to Sell the Property
Bill Blakely
BHG Base Camp License #0225227316 Listed on: 01/29/2018
Last Buyer's Agent
Friend Wells
Assist2Sell Buyers and Sellers License #0225222325
Home Details
Home Type
- Single Family
Est. Annual Taxes
- $2,000
Year Built
- Built in 2002
Lot Details
- 0.44 Acre Lot
- Zoning described as R9
Parking
- 1 Car Attached Garage
Home Design
- Custom Home
- Frame Construction
- Composition Roof
- Vinyl Siding
Interior Spaces
- 1,542 Sq Ft Home
- 2-Story Property
- Ceiling Fan
- Self Contained Fireplace Unit Or Insert
- Gas Fireplace
- Separate Formal Living Room
- Dining Area
- Crawl Space
- Washer and Dryer Hookup
Kitchen
- Eat-In Kitchen
- Stove
- Microwave
- Ice Maker
- Dishwasher
- Granite Countertops
- Disposal
Flooring
- Carpet
- Ceramic Tile
- Vinyl
Bedrooms and Bathrooms
- 3 Bedrooms
- En-Suite Primary Bedroom
- Walk-In Closet
Outdoor Features
- Deck
- Front Porch
Schools
- Crenshaw Elementary School
- Bailey Bridge Middle School
- Manchester High School
Utilities
- Zoned Heating and Cooling
- Heat Pump System
- Water Heater
Community Details
- Clay Pointe Subdivision
Listing and Financial Details
- Tax Lot 26
- Assessor Parcel Number 743-67-73-46-500-000
Ownership History
Purchase Details
Home Financials for this Owner
Home Financials are based on the most recent Mortgage that was taken out on this home.Purchase Details
Purchase Details
Purchase Details
Home Financials for this Owner
Home Financials are based on the most recent Mortgage that was taken out on this home.Purchase Details
Home Financials for this Owner
Home Financials are based on the most recent Mortgage that was taken out on this home.Similar Homes in the area
Home Values in the Area
Average Home Value in this Area
Purchase History
| Date | Type | Sale Price | Title Company |
|---|---|---|---|
| Warranty Deed | $232,000 | Attorney | |
| Special Warranty Deed | $193,800 | Lytle Title & Escrow Llc | |
| Trustee Deed | $160,000 | None Available | |
| Warranty Deed | $174,000 | -- | |
| Deed | $153,500 | -- |
Mortgage History
| Date | Status | Loan Amount | Loan Type |
|---|---|---|---|
| Open | $208,800 | New Conventional | |
| Previous Owner | $139,200 | New Conventional | |
| Previous Owner | $152,296 | New Conventional |
Property History
| Date | Event | Price | Change | Sq Ft Price |
|---|---|---|---|---|
| 03/16/2018 03/16/18 | Sold | $232,000 | 0.0% | $150 / Sq Ft |
| 02/05/2018 02/05/18 | Pending | -- | -- | -- |
| 02/05/2018 02/05/18 | Price Changed | $232,000 | +1.3% | $150 / Sq Ft |
| 01/29/2018 01/29/18 | For Sale | $229,000 | +46.8% | $149 / Sq Ft |
| 12/18/2017 12/18/17 | Sold | $156,000 | +0.7% | $101 / Sq Ft |
| 11/08/2017 11/08/17 | Pending | -- | -- | -- |
| 10/24/2017 10/24/17 | Price Changed | $154,900 | -3.1% | $100 / Sq Ft |
| 10/19/2017 10/19/17 | For Sale | $159,900 | -- | $104 / Sq Ft |
Tax History Compared to Growth
Tax History
| Year | Tax Paid | Tax Assessment Tax Assessment Total Assessment is a certain percentage of the fair market value that is determined by local assessors to be the total taxable value of land and additions on the property. | Land | Improvement |
|---|---|---|---|---|
| 2025 | $3,052 | $340,100 | $70,000 | $270,100 |
| 2024 | $3,052 | $325,400 | $68,000 | $257,400 |
| 2023 | $2,680 | $294,500 | $65,000 | $229,500 |
| 2022 | $2,404 | $261,300 | $60,000 | $201,300 |
| 2021 | $2,423 | $248,100 | $60,000 | $188,100 |
| 2020 | $2,258 | $237,700 | $60,000 | $177,700 |
| 2019 | $2,196 | $231,200 | $60,000 | $171,200 |
| 2018 | $1,979 | $208,300 | $55,000 | $153,300 |
| 2017 | $1,860 | $193,800 | $55,000 | $138,800 |
| 2016 | $1,741 | $181,400 | $55,000 | $126,400 |
| 2015 | $1,733 | $177,900 | $55,000 | $122,900 |
| 2014 | $1,694 | $173,900 | $53,000 | $120,900 |
Agents Affiliated with this Home
-
B
Seller's Agent in 2018
Bill Blakely
Better Homes and Gardens Real Estate Main Street Properties
-
F
Buyer's Agent in 2018
Friend Wells
Assist2Sell Buyers and Sellers
-

Seller's Agent in 2017
Tony Gray
Virginia Resource Realty LLC
(804) 334-7046
1 in this area
77 Total Sales
-

Buyer's Agent in 2017
Meg Clark
Liz Moore & Associates
(804) 334-2551
1 in this area
79 Total Sales
Map
Source: Central Virginia Regional MLS
MLS Number: 1802646
APN: 743-67-73-46-500-000
- 11219 Parrish Creek Ln
- 11418 Parrish Creek Ln
- 5324 Sandy Ridge Ct
- 5031 Clear Ridge Terrace
- 11220 Sunfield Dr
- 5001 Misty Spring Dr
- 11819 Parrish Creek Ln
- 5019 Misty Spring Dr
- 4917 Bailey Woods Ln
- 4913 Bailey Woods Ln
- 4909 Bailey Woods Ln
- The Audobon Plan at Cosby Estates
- The Harvick Plan at Cosby Estates
- The Shenandoah Plan at Cosby Estates
- The Portsmouth Plan at Cosby Estates
- The Busch Plan at Cosby Estates
- The Hamlin Plan at Cosby Estates
- The Burton Plan at Cosby Estates
- The Maple Plan at Cosby Estates
- The Bradford Plan at Cosby Estates
