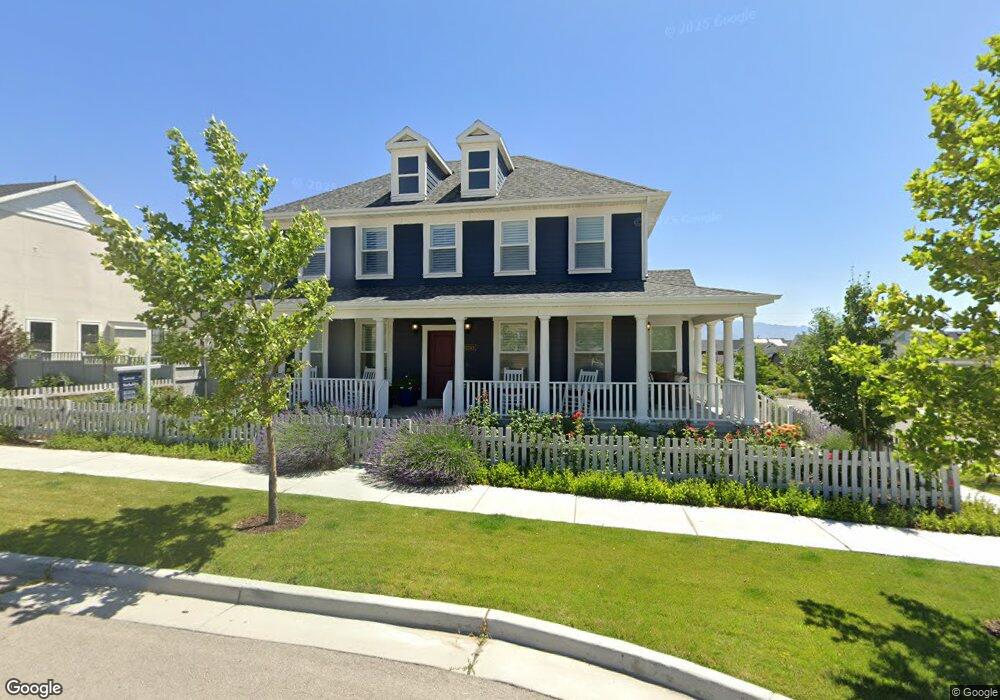11243 S Prosperity Rd South Jordan, UT 84009
Daybreak NeighborhoodEstimated Value: $875,000 - $960,000
7
Beds
5
Baths
5,010
Sq Ft
$187/Sq Ft
Est. Value
About This Home
This home is located at 11243 S Prosperity Rd, South Jordan, UT 84009 and is currently estimated at $935,855, approximately $186 per square foot. 11243 S Prosperity Rd is a home located in Salt Lake County with nearby schools including Mountain Creek Middle School, Herriman High School, and Advantage Arts Academy.
Ownership History
Date
Name
Owned For
Owner Type
Purchase Details
Closed on
Apr 7, 2025
Sold by
Crowe Ross A
Bought by
Hrh Family Revocable Trust and Crowe
Current Estimated Value
Home Financials for this Owner
Home Financials are based on the most recent Mortgage that was taken out on this home.
Original Mortgage
$300,000
Outstanding Balance
$294,764
Interest Rate
5.94%
Mortgage Type
Balloon
Estimated Equity
$641,091
Purchase Details
Closed on
Jul 20, 2020
Sold by
Crowe Ross A
Bought by
Crowe Ross Adam and Hartle Scott C
Home Financials for this Owner
Home Financials are based on the most recent Mortgage that was taken out on this home.
Original Mortgage
$479,925
Interest Rate
3.3%
Mortgage Type
New Conventional
Purchase Details
Closed on
May 29, 2020
Sold by
Destination Homes Inc
Bought by
Crowe Ross A
Home Financials for this Owner
Home Financials are based on the most recent Mortgage that was taken out on this home.
Original Mortgage
$479,925
Interest Rate
3.3%
Mortgage Type
New Conventional
Create a Home Valuation Report for This Property
The Home Valuation Report is an in-depth analysis detailing your home's value as well as a comparison with similar homes in the area
Home Values in the Area
Average Home Value in this Area
Purchase History
| Date | Buyer | Sale Price | Title Company |
|---|---|---|---|
| Hrh Family Revocable Trust | -- | Meridian Title Company | |
| Crowe Ross A | -- | Meridian Title Company | |
| Crowe Ross Adam | -- | Stewart Title Ins Agcy Of Ut | |
| Crowe Ross A | -- | Stewart Title Ins Agcy Of Ut |
Source: Public Records
Mortgage History
| Date | Status | Borrower | Loan Amount |
|---|---|---|---|
| Open | Crowe Ross A | $300,000 | |
| Previous Owner | Crowe Ross A | $479,925 |
Source: Public Records
Tax History Compared to Growth
Tax History
| Year | Tax Paid | Tax Assessment Tax Assessment Total Assessment is a certain percentage of the fair market value that is determined by local assessors to be the total taxable value of land and additions on the property. | Land | Improvement |
|---|---|---|---|---|
| 2025 | $4,667 | $893,400 | $136,200 | $757,200 |
| 2024 | $4,667 | $886,100 | $132,200 | $753,900 |
| 2023 | $4,667 | $869,400 | $128,300 | $741,100 |
| 2022 | $4,990 | $876,200 | $125,800 | $750,400 |
| 2021 | $4,053 | $652,900 | $96,900 | $556,000 |
| 2020 | $2,042 | $308,400 | $91,300 | $217,100 |
Source: Public Records
Map
Nearby Homes
- 11242 S Willow Walk Dr
- 6453 W Arranmore Dr
- 6371 W Moon Valley Dr
- 11346 S Willow Walk Dr
- 11369 S Watercourse Rd Unit 383
- 11357 S Watercourse Rd Unit 196
- 11563 S Watercourse Rd Unit 102
- 11563 S Watercourse Rd
- 11351 S Watercourse Rd Unit 197
- 6604 W Gosling Dr Unit 278
- 11437 S Watercourse Rd Unit 183
- 6608 W Gosling Dr
- 6616 W Gosling Dr
- 6616 W Gosling Dr Unit 281
- 6618 W Gosling Dr
- 6618 W Gosling Dr Unit 282
- 6651 Salt Marsh Rd Unit 527
- 6317 W South Jordan Pkwy
- 11373 S Watercourse Rd Unit 203
- 6653 S Jordan Pkwy W
- 11243 S Prosperity Rd Unit 5-777
- 11233 S Prosperity Rd Unit 5A-776
- 6464 W Moon Valley Dr Unit 5-778
- 11263 S Prosperity Rd
- 6463 W Moon Valley Dr
- 6459 W Moon Valley Dr
- 6463 W Somera Dr Unit 5-774
- 6452 W Moon Valley Dr Unit 5-779
- 6452 W Moon Valley Dr
- 6453 W Moon Valley Dr
- 6453 W Somera Dr Unit 5-773
- 6447 W Moon Valley Dr
- 11279 S Prosperity Rd Unit 790
- 6442 W Moon Valley Dr Unit 5-780
- 6466 W Southjordan Pkwy
- 6458 W Southjordan Pkwy
- 6443 W Somera Dr Unit 5-772
- 6441 W Moon Valley Dr
- 11201 S Prosperity Rd Unit 5-766
- 6454 W South Jordan Pkwy
