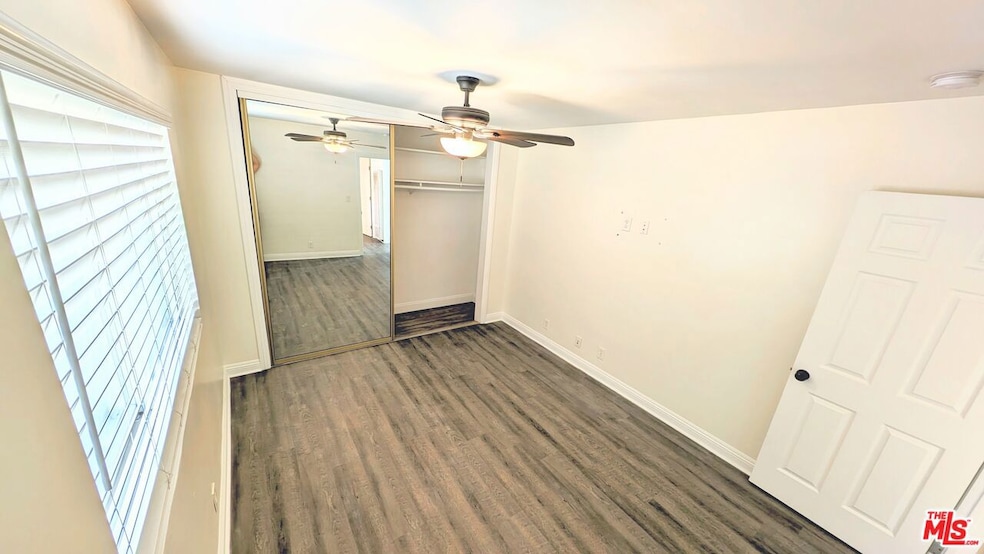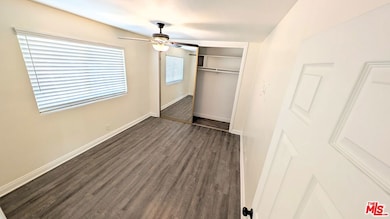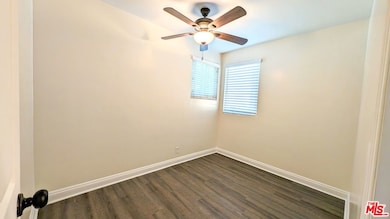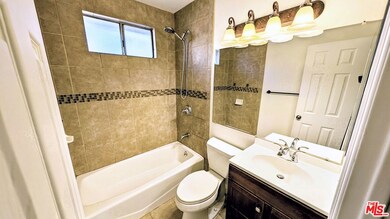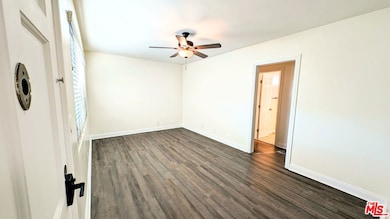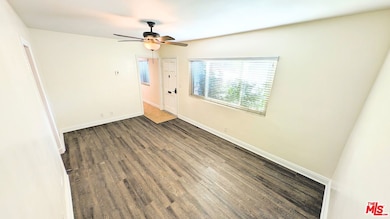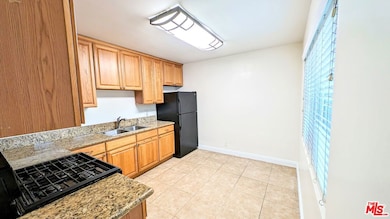11246 Culver Blvd Culver City, CA 90230
2
Beds
1
Bath
672
Sq Ft
2,897
Sq Ft Lot
Highlights
- Traditional Architecture
- Wood Flooring
- Laundry Room
- Farragut Elementary School Rated A
- Den
- Ceiling Fan
About This Home
Remodeled 1 bedroom 1 bath + den/office/2nd bedroom unit in Culver City! Spacious kitchen has granite countertops and is fully equipped with energy efficient gas range/oven, microwave and full size refrigerator. Freshly painted with hardwood floors. Living room and bedroom are equipped with ceiling fans. Bedroom has a large floor to ceiling closet. Shared laundry room & patio. Close to shops, restaurants and the beach! Street parking only.
Condo Details
Home Type
- Condominium
Est. Annual Taxes
- $9,493
Year Built
- Built in 1952
Home Design
- Traditional Architecture
Interior Spaces
- 672 Sq Ft Home
- 1-Story Property
- Ceiling Fan
- Dining Area
- Den
- Wood Flooring
- Laundry Room
Kitchen
- Oven or Range
- Microwave
Bedrooms and Bathrooms
- 1 Bedroom
- 1 Full Bathroom
Utilities
- Heating System Mounted To A Wall or Window
Listing and Financial Details
- Security Deposit $2,350
- Tenant pays for gas, electricity, water
- 12 Month Lease Term
- Assessor Parcel Number 4215-016-004
Community Details
Pet Policy
- Call for details about the types of pets allowed
Additional Features
- 2 Units
- Laundry Facilities
Map
Source: The MLS
MLS Number: 25617735
APN: 4215-016-004
Nearby Homes
- 4318 Tuller Ave
- 4338 Huntley Ave
- 4282 Sawtelle Blvd
- 4178 Center St
- 4600 Sawtelle Blvd
- 4358 Berryman Ave Unit 9
- 10943 Barman Ave
- 4710 Berryman Ave
- 10920 Wagner St
- 10920 Aletta Ave
- 3974 Sawtelle Blvd
- 4365 Mclaughlin Ave Unit 25
- 4365 Mclaughlin Ave Unit 13
- 4455 S Slauson Ave
- 3959 Globe Ave
- 4415 S Slauson Ave
- 3968 Tilden Ave
- 3949 Bentley Ave Unit 8
- 4232 Mclaughlin Ave
- 3941 Tilden Ave
- 4361 Berryman Ave Unit 10
- 4052 Sawtelle Blvd
- 4410 Dawes Ave
- 11310 Argan Ave
- 4041 Sawtelle Blvd Unit C
- 4041 Sawtelle Blvd Unit A
- 4125 Huron Ave
- 4710 Berryman Ave
- 4418 S Slauson Ave Unit 102
- 11535 W Washington Blvd Unit 2
- 11141 Greenlawn Ave
- 4821 Sepulveda Blvd
- 4800 Sepulveda Blvd
- 4365 Mclaughlin Ave Unit 25
- 11570 Braddock Dr
- 11355 Washington Place Unit 2
- 4044 Huron Ave
- 4044 Huron Ave
- 4044 Huron Ave
- 4130 Mclaughlin Ave
