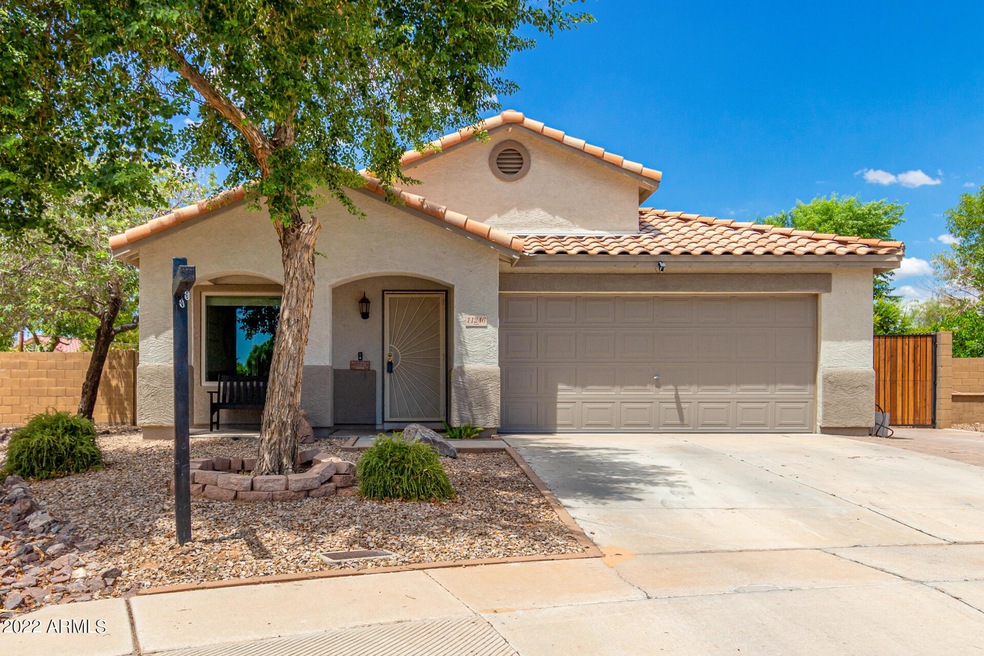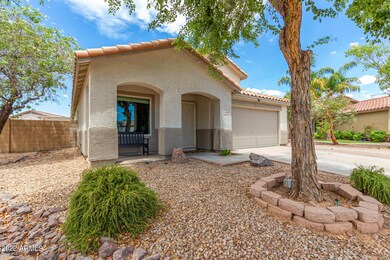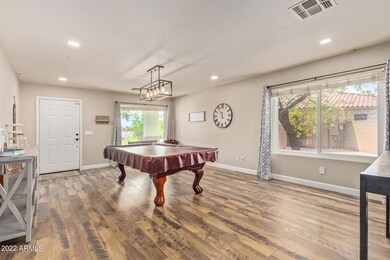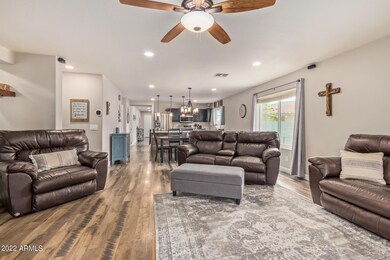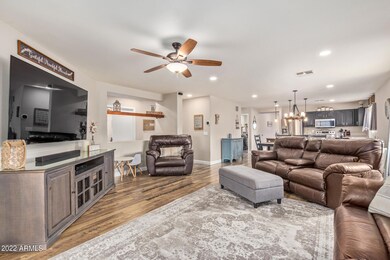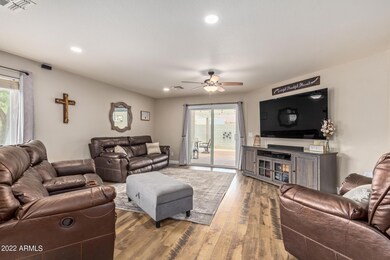
11246 E Quartet Ave Mesa, AZ 85212
Superstition Vistas NeighborhoodHighlights
- RV Gated
- Covered Patio or Porch
- Double Pane Windows
- Desert Ridge Jr. High School Rated A-
- Eat-In Kitchen
- No Interior Steps
About This Home
As of October 2022This HOME has it ALL! Check out this single level beauty in Mountain Ranch. Home features 4 bedrooms, 2 bathrooms and is a MUST SEE. So many new and exciting updates throughout...just to mention a few – NEW windows & sliding glass door and exterior paint in 2019, NEW AC, floors and guest bathroom in 2020, NEW master bath in 2021 and NEW extended concrete patio and tankless water heater in 2022....AND SO MUCH MORE! This home boasts an open/eat in kitchen with island and pantry, large bedrooms, living room and family room for entertaining, RV gate and parking. HUGE yard with grassy area and storage for ALL YOUR TOYS. Please reach out for your private showing.
Last Agent to Sell the Property
Realty ONE Group License #SA623686000 Listed on: 08/08/2022
Home Details
Home Type
- Single Family
Est. Annual Taxes
- $1,422
Year Built
- Built in 2001
Lot Details
- 8,504 Sq Ft Lot
- Desert faces the front of the property
- Block Wall Fence
- Front and Back Yard Sprinklers
- Grass Covered Lot
HOA Fees
- $54 Monthly HOA Fees
Parking
- 2 Car Garage
- Garage Door Opener
- RV Gated
Home Design
- Wood Frame Construction
- Tile Roof
- Stucco
Interior Spaces
- 1,918 Sq Ft Home
- 1-Story Property
- Ceiling Fan
- Double Pane Windows
- Washer and Dryer Hookup
Kitchen
- Eat-In Kitchen
- Breakfast Bar
- Built-In Microwave
- Kitchen Island
Flooring
- Laminate
- Tile
Bedrooms and Bathrooms
- 4 Bedrooms
- Bathroom Updated in 2021
- Primary Bathroom is a Full Bathroom
- 2 Bathrooms
Schools
- Meridian Elementary School
- Desert Ridge Jr. High Middle School
- Desert Ridge High School
Utilities
- Refrigerated Cooling System
- Heating Available
- High Speed Internet
- Cable TV Available
Additional Features
- No Interior Steps
- Covered Patio or Porch
Community Details
- Association fees include ground maintenance, street maintenance
- Mountain Ranch Association, Phone Number (480) 759-4945
- Built by Kaufman & Broad of Arizona
- Mountain Ranch Unit 1 Subdivision
Listing and Financial Details
- Tax Lot 86
- Assessor Parcel Number 304-33-365
Ownership History
Purchase Details
Home Financials for this Owner
Home Financials are based on the most recent Mortgage that was taken out on this home.Purchase Details
Home Financials for this Owner
Home Financials are based on the most recent Mortgage that was taken out on this home.Purchase Details
Home Financials for this Owner
Home Financials are based on the most recent Mortgage that was taken out on this home.Purchase Details
Purchase Details
Home Financials for this Owner
Home Financials are based on the most recent Mortgage that was taken out on this home.Similar Homes in Mesa, AZ
Home Values in the Area
Average Home Value in this Area
Purchase History
| Date | Type | Sale Price | Title Company |
|---|---|---|---|
| Warranty Deed | $490,000 | Magnus Title | |
| Warranty Deed | $244,000 | Grand Canyon Title Agency | |
| Warranty Deed | $187,900 | Fidelity National Title Agen | |
| Trustee Deed | $104,000 | None Available | |
| Deed | $139,731 | First American Title | |
| Corporate Deed | -- | First American Title |
Mortgage History
| Date | Status | Loan Amount | Loan Type |
|---|---|---|---|
| Open | $496,283 | VA | |
| Closed | $490,000 | VA | |
| Previous Owner | $235,000 | New Conventional | |
| Previous Owner | $236,680 | New Conventional | |
| Previous Owner | $186,400 | VA | |
| Previous Owner | $223,000 | Unknown | |
| Previous Owner | $138,802 | FHA |
Property History
| Date | Event | Price | Change | Sq Ft Price |
|---|---|---|---|---|
| 10/28/2022 10/28/22 | Sold | $490,000 | -1.0% | $255 / Sq Ft |
| 09/25/2022 09/25/22 | Pending | -- | -- | -- |
| 09/14/2022 09/14/22 | Price Changed | $495,000 | -1.0% | $258 / Sq Ft |
| 08/25/2022 08/25/22 | Price Changed | $499,900 | -2.0% | $261 / Sq Ft |
| 08/07/2022 08/07/22 | For Sale | $510,000 | +109.0% | $266 / Sq Ft |
| 09/04/2018 09/04/18 | Sold | $244,000 | -1.4% | $127 / Sq Ft |
| 08/09/2018 08/09/18 | Pending | -- | -- | -- |
| 08/02/2018 08/02/18 | Price Changed | $247,500 | -1.0% | $129 / Sq Ft |
| 07/19/2018 07/19/18 | Price Changed | $250,000 | -2.0% | $130 / Sq Ft |
| 07/13/2018 07/13/18 | Price Changed | $255,000 | -1.7% | $133 / Sq Ft |
| 07/03/2018 07/03/18 | Price Changed | $259,500 | -1.9% | $135 / Sq Ft |
| 06/25/2018 06/25/18 | Price Changed | $264,500 | -0.9% | $138 / Sq Ft |
| 06/19/2018 06/19/18 | Price Changed | $267,000 | -0.7% | $139 / Sq Ft |
| 06/04/2018 06/04/18 | Price Changed | $269,000 | -2.2% | $140 / Sq Ft |
| 05/16/2018 05/16/18 | For Sale | $275,000 | +46.4% | $143 / Sq Ft |
| 04/24/2014 04/24/14 | Sold | $187,900 | 0.0% | $98 / Sq Ft |
| 03/07/2014 03/07/14 | Pending | -- | -- | -- |
| 03/06/2014 03/06/14 | For Sale | $187,900 | 0.0% | $98 / Sq Ft |
| 07/01/2013 07/01/13 | Rented | $1,245 | 0.0% | -- |
| 06/17/2013 06/17/13 | Under Contract | -- | -- | -- |
| 05/11/2013 05/11/13 | For Rent | $1,245 | -- | -- |
Tax History Compared to Growth
Tax History
| Year | Tax Paid | Tax Assessment Tax Assessment Total Assessment is a certain percentage of the fair market value that is determined by local assessors to be the total taxable value of land and additions on the property. | Land | Improvement |
|---|---|---|---|---|
| 2025 | $1,333 | $18,720 | -- | -- |
| 2024 | $1,345 | $17,828 | -- | -- |
| 2023 | $1,345 | $34,960 | $6,990 | $27,970 |
| 2022 | $1,313 | $25,680 | $5,130 | $20,550 |
| 2021 | $1,422 | $22,450 | $4,490 | $17,960 |
| 2020 | $1,397 | $21,270 | $4,250 | $17,020 |
| 2019 | $1,295 | $18,920 | $3,780 | $15,140 |
| 2018 | $1,232 | $17,550 | $3,510 | $14,040 |
| 2017 | $1,194 | $16,420 | $3,280 | $13,140 |
| 2016 | $1,232 | $15,930 | $3,180 | $12,750 |
| 2015 | $1,135 | $14,550 | $2,910 | $11,640 |
Agents Affiliated with this Home
-
Kristina Brown

Seller's Agent in 2022
Kristina Brown
Realty One Group
(602) 448-4604
6 in this area
88 Total Sales
-
Elizabeth Hammer

Seller Co-Listing Agent in 2022
Elizabeth Hammer
Realty One Group
(602) 628-9887
6 in this area
93 Total Sales
-
Vlad Voitovski

Buyer's Agent in 2022
Vlad Voitovski
West USA Realty
(480) 225-4433
2 in this area
50 Total Sales
-
Richard Allen
R
Seller's Agent in 2018
Richard Allen
HomeSmart
(480) 234-7568
19 Total Sales
-
R
Seller's Agent in 2014
Rick Black
West USA Realty
-
Christine Husbands
C
Buyer's Agent in 2014
Christine Husbands
HomeSmart
(480) 326-3179
Map
Source: Arizona Regional Multiple Listing Service (ARMLS)
MLS Number: 6446561
APN: 304-33-365
- 11328 E Ramblewood Ave
- 3549 S Oxley Cir
- 11038 E Quade Ave
- 11346 E Renata Ave
- 11466 E Quintana Ave Unit 4
- 11509 E Quicksilver Ave
- 3541 S Calderon Cir
- 11258 E Pronghorn Ave Unit 1
- 11521 E Quintana Ave Unit 4
- 11253 E Peterson Ave Unit 4
- 11306 E Rembrandt Ave
- 11428 E Pratt Ave
- 3345 S Adelle Unit 221
- 11414 E Petra Ave Unit 132
- 4305 S Antonio
- 3214 S Adelle Cir Unit 159
- 11034 E Ravenna Ave
- 11235 E Pampa Ave
- 11242 E Onza Ave
- 11548 E Corbin Ave
