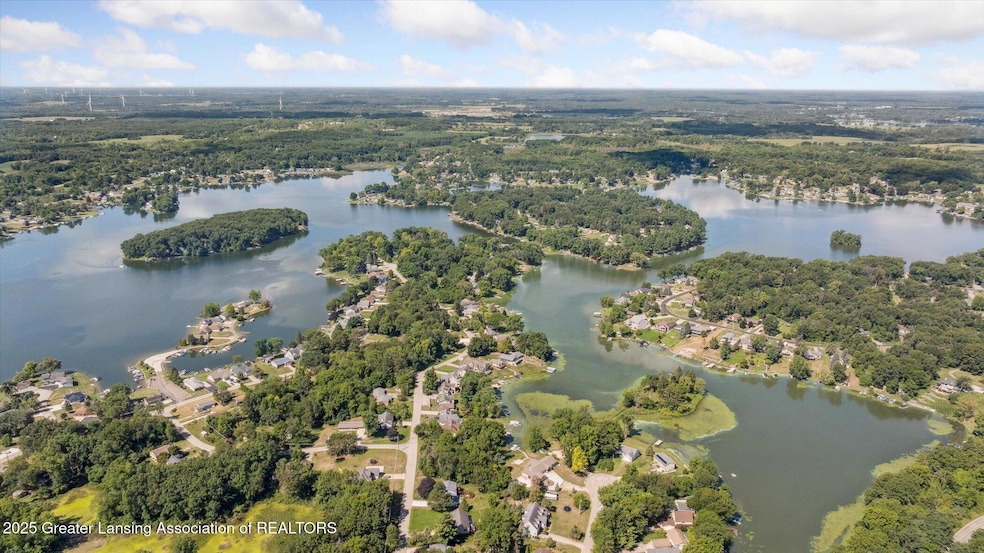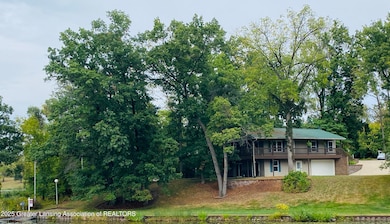11246 Lemott Cir Jerome, MI 49249
Estimated payment $2,599/month
Highlights
- Lake Front
- Main Floor Primary Bedroom
- Balcony
- Docks
- Corner Lot
- Cul-De-Sac
About This Home
Lakefront Living with Style & Comfort Welcome to your dream retreat at Lake Leann in Jerome, Michigan! This 1,848 sq. ft. home blends modern comfort with timeless charm, featuring 3 spacious bedrooms and 2 full baths. Finished walkout basement - ideal for entertaining or guest space. Two-car attached heated garage. Open floor plan filled with natural light. Covered wrap-around porch. Durable metal roof on home & shed. Beautiful setting with mature trees for shade & privacy. Lakeside amenities: sea wall, dock included Located in the private Lake Leann community - all-sports lake with parks, beaches & boat launches This home offers a rare combination of year-round living and vacation-worthy amenities. With direct access to Lake Leann's all-sports waters, every day feels like a getaway. ( Property Highlights: 1,848± sq. ft. | 3 Bedrooms | 2 Baths Finished walkout basement - ideal for entertaining or guest space Two-car attached heated garage Open floor plan filled with natural light Covered wrap-around porch - perfect for sunrise coffee or sunset views Durable metal roof on home & shed Beautiful setting with mature trees for shade & privacy Lakeside amenities: sea wall, dock included Located in the private Lake Leann community - all-sports lake with parks, beaches & boat launches This home offers a rare combination of year-round living and vacation-worthy amenities. With direct access to Lake Leann's all-sports waters, every day feels like a getaway.
Home Details
Home Type
- Single Family
Est. Annual Taxes
- $3,258
Year Built
- Built in 1997
Lot Details
- 0.35 Acre Lot
- Lot Dimensions are 158.05x151.83
- Lake Front
- Property fronts a county road
- Cul-De-Sac
- Landscaped
- Corner Lot
- Lot Has A Rolling Slope
- Many Trees
- Garden
HOA Fees
- $14 Monthly HOA Fees
Parking
- 1 Car Attached Garage
Property Views
- Lake
- Woods
Home Design
- Brick Exterior Construction
- Metal Roof
- Vinyl Siding
Interior Spaces
- 2-Story Property
- Recessed Lighting
- Electric Fireplace
- Double Pane Windows
- Shutters
- Blinds
- Living Room with Fireplace
- Fire and Smoke Detector
- Eat-In Kitchen
Flooring
- Carpet
- Laminate
- Ceramic Tile
- Vinyl
Bedrooms and Bathrooms
- 3 Bedrooms
- Primary Bedroom on Main
Laundry
- Laundry Room
- Laundry on lower level
- Laundry Chute
Partially Finished Basement
- Walk-Out Basement
- Basement Fills Entire Space Under The House
- Bedroom in Basement
Outdoor Features
- Seawall
- Docks
- Balcony
- Exterior Lighting
- Shed
- Rain Gutters
Utilities
- Forced Air Heating and Cooling System
- Heating unit installed on the ceiling
- Heating System Uses Natural Gas
- 200+ Amp Service
- Natural Gas Connected
- Well
- Septic Tank
- High Speed Internet
- Cable TV Available
Community Details
- Lake Leann Association
- Grand Point Subdivision
Map
Tax History
| Year | Tax Paid | Tax Assessment Tax Assessment Total Assessment is a certain percentage of the fair market value that is determined by local assessors to be the total taxable value of land and additions on the property. | Land | Improvement |
|---|---|---|---|---|
| 2025 | $1,384 | $221,870 | $0 | $0 |
| 2024 | $13 | $191,410 | $0 | $0 |
| 2023 | $1,285 | $165,920 | $0 | $0 |
| 2022 | $3,015 | $147,050 | $0 | $0 |
| 2021 | $2,918 | $141,510 | $0 | $0 |
| 2020 | $2,906 | $131,760 | $0 | $0 |
| 2019 | $2,896 | $130,270 | $0 | $0 |
| 2018 | $2,762 | $118,010 | $0 | $0 |
| 2017 | $2,671 | $128,480 | $0 | $0 |
| 2016 | $2,663 | $105,900 | $0 | $0 |
| 2015 | $1,082 | $105,900 | $0 | $0 |
| 2013 | $1,096 | $100,000 | $0 | $0 |
| 2012 | $1,285 | $136,740 | $0 | $0 |
Property History
| Date | Event | Price | List to Sale | Price per Sq Ft | Prior Sale |
|---|---|---|---|---|---|
| 08/26/2025 08/26/25 | For Sale | $449,000 | +136.4% | $233 / Sq Ft | |
| 10/09/2012 10/09/12 | Sold | $189,900 | -- | $105 / Sq Ft | View Prior Sale |
| 09/27/2012 09/27/12 | Pending | -- | -- | -- |
Purchase History
| Date | Type | Sale Price | Title Company |
|---|---|---|---|
| Warranty Deed | $189,900 | American Title | |
| Interfamily Deed Transfer | -- | American Title | |
| Deed | $100 | -- | |
| Deed | $32,000 | -- |
Source: Greater Lansing Association of Realtors®
MLS Number: 290749
APN: 04-115-001-102
- 11860 N Lake Side Dr
- 10841 N Waldron Rd
- 11791 Bradley Dr
- 11800 Galway Dr
- 11820 Galway Dr
- 11735 N Waldron Rd
- 11348 Oakwood Dr
- 11866 Bradley Dr
- 11912 N Waldron Rd
- 100 Southwood Dr
- 12433 N Crystal Lake Dr Unit Lot 183
- 12435 N Crystal Lake Dr Unit Lot 182
- 11620 Greenlawn Dr
- 11799 Greenbriar Dr
- 144 Westshore Dr
- 11968 Greenbriar Dr
- 11838 Greenbriar Dr
- 11770 Penlawn Dr
- 10140 Fairway Dr
- 11062 Greenview Ct
- 211 E Main St
- 6489 Sorby Hwy Unit 210
- 321 E Main St
- 127 Wilbur St
- 1620 Cottage Dr
- 207 Water St
- 100 W Mill Pond
- 665 N Alpine Lake Dr
- 2000 Cascade Ridge Dr
- 738 Griswold St
- 702 Greenwood Ave
- 405 Connor St
- 405 Connor St
- 243 Depuy Ave
- 159 W Michigan Ave
- 3500 Commons Blvd
- 720 W Michigan Ave
- 209 N Blackstone St
- 209 W Louis Glick Hwy
- 308 Van Buren St
Ask me questions while you tour the home.







