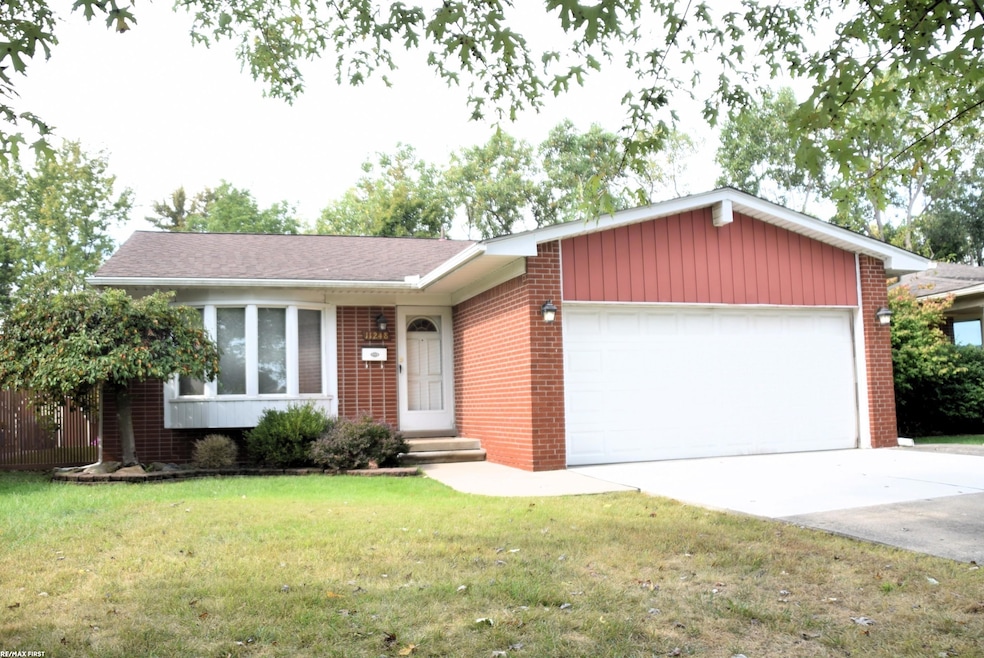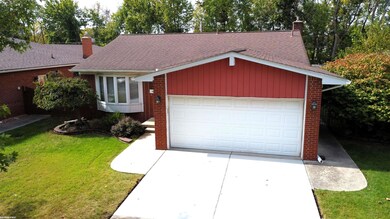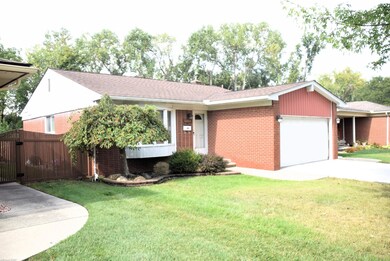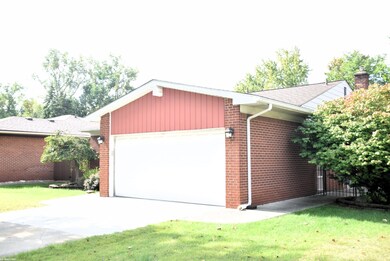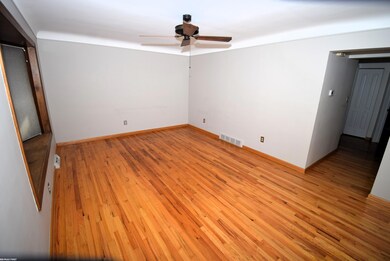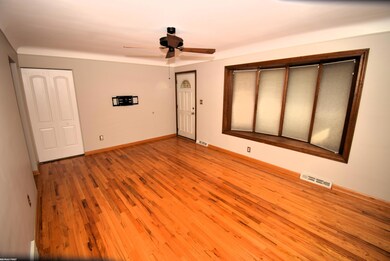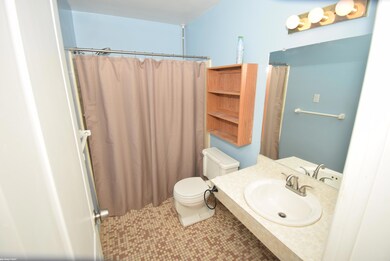PENDING
$10K PRICE DROP
11248 Kennebec Ave Allen Park, MI 48101
Estimated payment $1,472/month
Total Views
7,311
3
Beds
1.5
Baths
1,069
Sq Ft
$224
Price per Sq Ft
Highlights
- Ranch Style House
- Fenced Yard
- Eat-In Kitchen
- Wood Flooring
- 2 Car Attached Garage
- Bay Window
About This Home
Price reduction! Welcome to this charming brick ranch in Allen Park! Featuring 3 bedrooms, 1.5 baths, hardwood flooring, a full basement, and an attached garage, this home checks the boxes for comfortable living. The fenced backyard offers plenty of space to enjoy the outdoors. Allen Park has already completed the certificate of occupancy, giving buyers peace of mind. Conveniently located near parks, schools, shopping, and major freeways. A great opportunity in a desirable neighborhood.
Home Details
Home Type
- Single Family
Est. Annual Taxes
Year Built
- Built in 1964
Lot Details
- 7,405 Sq Ft Lot
- Lot Dimensions are 41 x135
- Fenced Yard
Home Design
- Ranch Style House
- Brick Exterior Construction
- Poured Concrete
Interior Spaces
- 1,069 Sq Ft Home
- Bay Window
- Family Room
- Unfinished Basement
- Sump Pump
Kitchen
- Eat-In Kitchen
- Oven or Range
Flooring
- Wood
- Carpet
- Vinyl
Bedrooms and Bathrooms
- 3 Bedrooms
Laundry
- Dryer
- Washer
Parking
- 2 Car Attached Garage
- On-Street Parking
Outdoor Features
- Patio
Utilities
- Forced Air Heating and Cooling System
- Humidifier
- Heating System Uses Natural Gas
- Gas Water Heater
- Internet Available
Community Details
- Ravine Estates Sub Subdivision
Listing and Financial Details
- Assessor Parcel Number 30-030-02-0019-000
Map
Create a Home Valuation Report for This Property
The Home Valuation Report is an in-depth analysis detailing your home's value as well as a comparison with similar homes in the area
Home Values in the Area
Average Home Value in this Area
Tax History
| Year | Tax Paid | Tax Assessment Tax Assessment Total Assessment is a certain percentage of the fair market value that is determined by local assessors to be the total taxable value of land and additions on the property. | Land | Improvement |
|---|---|---|---|---|
| 2025 | $1,931 | $90,800 | $0 | $0 |
| 2024 | $1,931 | $91,400 | $0 | $0 |
| 2023 | $1,847 | $84,200 | $0 | $0 |
| 2022 | $2,181 | $76,900 | $0 | $0 |
| 2021 | $2,114 | $70,300 | $0 | $0 |
| 2020 | $2,097 | $65,800 | $0 | $0 |
| 2019 | $2,085 | $59,600 | $0 | $0 |
| 2018 | $1,592 | $47,100 | $0 | $0 |
| 2017 | $894 | $46,600 | $0 | $0 |
| 2016 | $2,053 | $45,600 | $0 | $0 |
| 2015 | $3,572 | $41,600 | $0 | $0 |
| 2013 | $3,460 | $45,700 | $0 | $0 |
| 2012 | $2,417 | $43,000 | $8,700 | $34,300 |
Source: Public Records
Property History
| Date | Event | Price | List to Sale | Price per Sq Ft |
|---|---|---|---|---|
| 10/20/2025 10/20/25 | Pending | -- | -- | -- |
| 10/03/2025 10/03/25 | Price Changed | $239,900 | -4.0% | $224 / Sq Ft |
| 09/26/2025 09/26/25 | For Sale | $249,900 | -- | $234 / Sq Ft |
Source: Michigan Multiple Listing Service
Purchase History
| Date | Type | Sale Price | Title Company |
|---|---|---|---|
| Interfamily Deed Transfer | -- | None Available |
Source: Public Records
Source: Michigan Multiple Listing Service
MLS Number: 50189389
APN: 30-030-02-0019-000
Nearby Homes
- 11188 Kennebec Ave
- 2153 Moran Ave
- 2095 Leblanc St
- 2082 Michigan Blvd
- 14885 Brest St
- 2041 Michigan Blvd
- 4021 Hazel Ave
- 4241 Fordline Rd
- 2003 Moran Ave
- 1971 Riverbank St
- 12125 Helen St
- 12200 Helen St
- 1858 Leblanc St
- 1835 Ford Blvd
- 10005 Sterling Ave
- 1810 Leblanc St
- 9949 Sterling Ave
- 12177 Agnes St
- 12503 Timber Ct
- 9892 Hubert Ave
