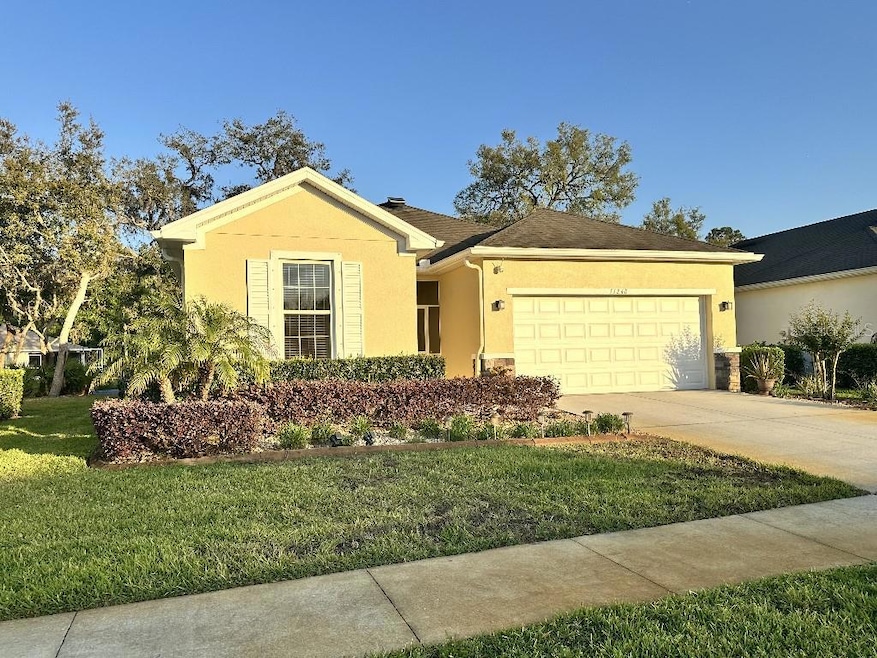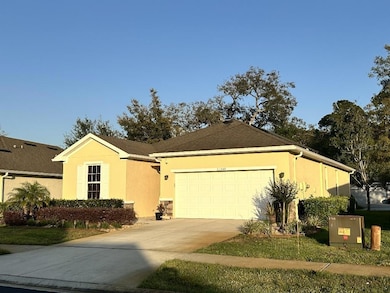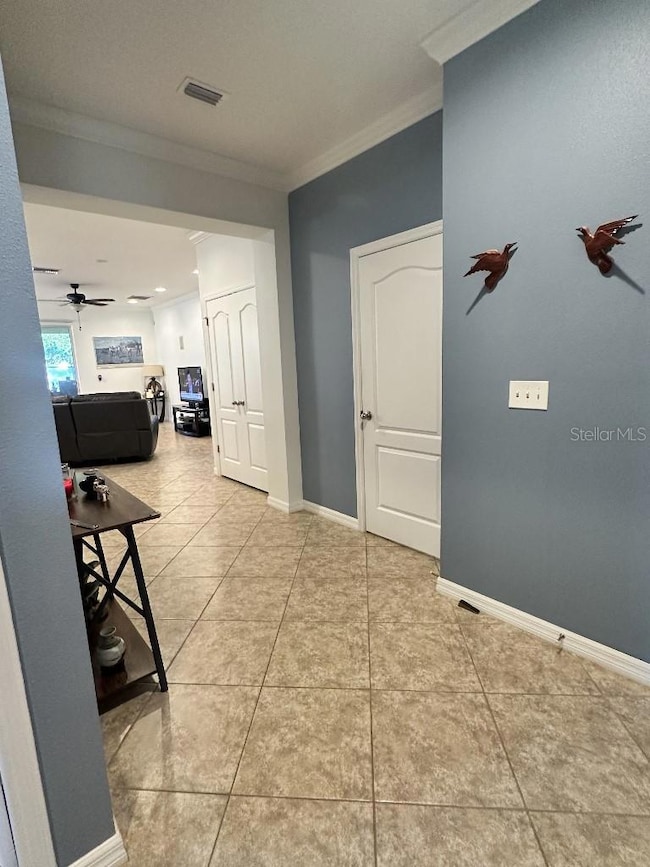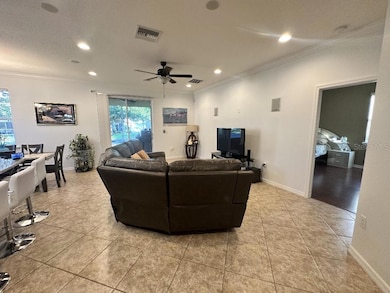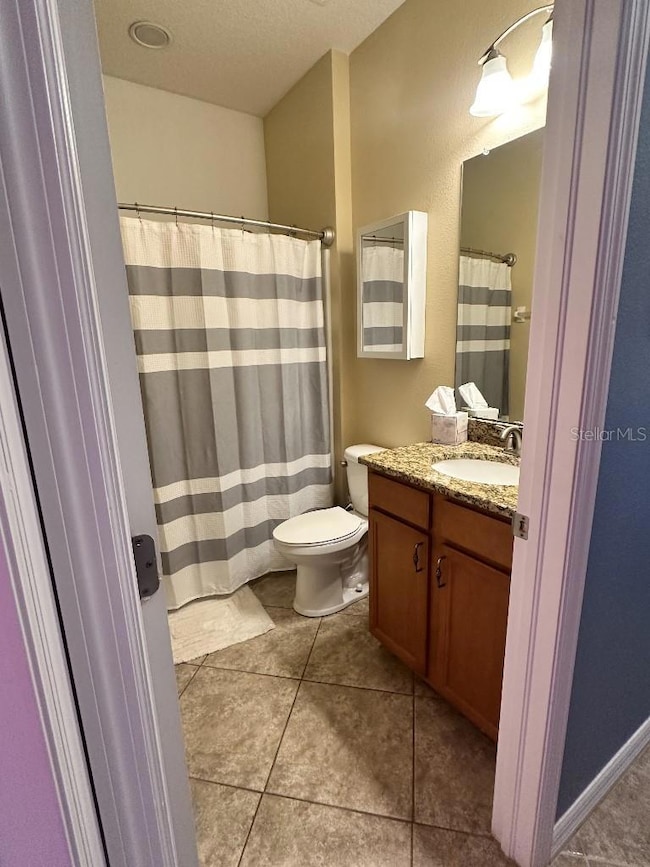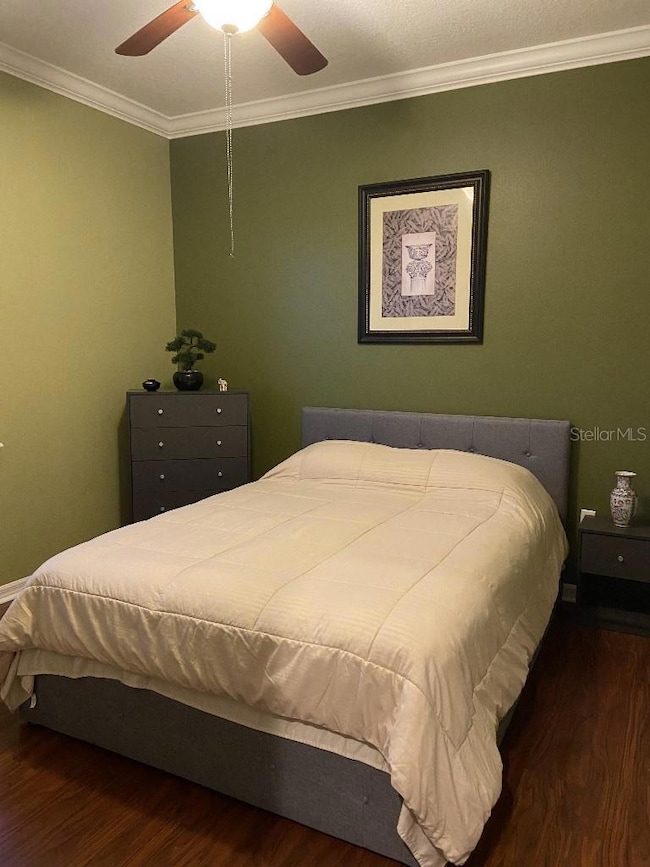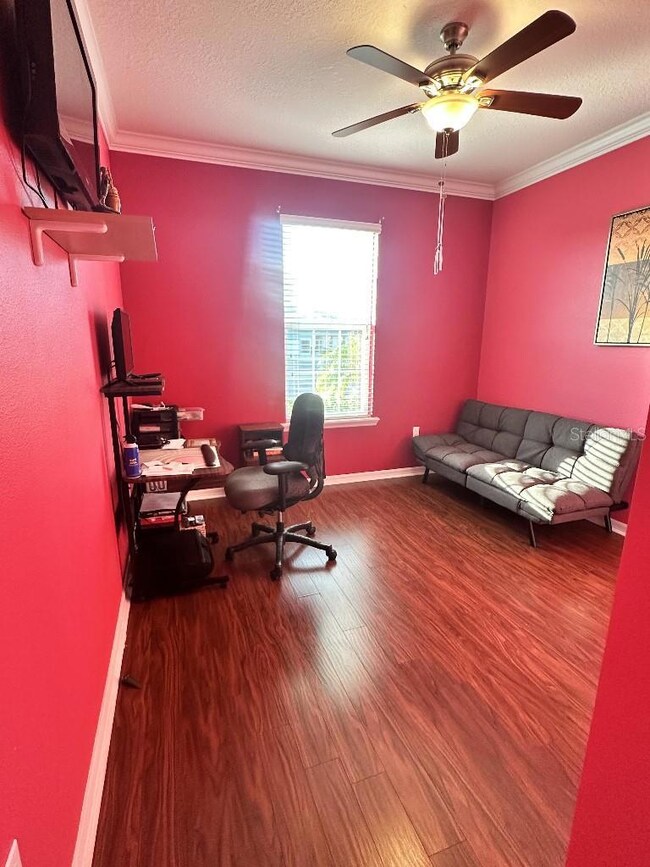11248 Mollymawk Ct New Port Richey, FL 34654
Estimated payment $2,197/month
Highlights
- Golf Course Community
- Oak Trees
- Gated Community
- Fitness Center
- Active Adult
- View of Trees or Woods
About This Home
Move in ready and meticulously taken care of 3 bedroom, 2 bath single family home located on a cul-de-sac in the Summertree subdivision. So much to love about this property including an open floor plan with staggered 42" maple cabinets with crown molding, granite countertops, stainless steel appliances, and a touchless faucet. Beautiful large tile laid on the diagonal in the main areas and hardwood floors in all bedrooms. Ceiling fans and TV mounts in all bedrooms, not to mention surround sound wiring in the living area and a wired security system. The house speaks for itself, but the community is award winning with its state of the art clubhouse with game rooms, library and office center, pickleball courts, hot tub and community pool, gym, all in a golfing neighborhood. Existing furniture negotiable. Seller motivated. This one wont last!
Listing Agent
FLAT FEE MLS REALTY Brokerage Phone: 813-642-6030 License #3389117 Listed on: 04/26/2025
Home Details
Home Type
- Single Family
Est. Annual Taxes
- $2,417
Year Built
- Built in 2015
Lot Details
- 6,379 Sq Ft Lot
- Cul-De-Sac
- Northwest Facing Home
- Mature Landscaping
- Oak Trees
- Property is zoned MPUD
HOA Fees
- $231 Monthly HOA Fees
Parking
- 2 Car Attached Garage
- Garage Door Opener
- Driveway
- Secured Garage or Parking
- On-Street Parking
Home Design
- Slab Foundation
- Frame Construction
- Shingle Roof
- Block Exterior
- Stucco
Interior Spaces
- 1,558 Sq Ft Home
- 1-Story Property
- Crown Molding
- Low Emissivity Windows
- Shutters
- Blinds
- Sliding Doors
- Family Room Off Kitchen
- Combination Dining and Living Room
- Inside Utility
- Views of Woods
- Attic Fan
Kitchen
- Eat-In Kitchen
- Range
- Recirculated Exhaust Fan
- Microwave
- Ice Maker
- Dishwasher
- Disposal
Flooring
- Engineered Wood
- Ceramic Tile
Bedrooms and Bathrooms
- 3 Bedrooms
- Walk-In Closet
- 2 Full Bathrooms
Laundry
- Laundry Room
- Dryer
- Washer
Home Security
- Home Security System
- Hurricane or Storm Shutters
- Fire and Smoke Detector
Accessible Home Design
- Accessible Common Area
- Accessible Closets
Eco-Friendly Details
- Solar Heating System
- Reclaimed Water Irrigation System
Outdoor Features
- Enclosed Patio or Porch
- Rain Gutters
Location
- Property is near a golf course
Utilities
- Central Air
- Heating Available
- Thermostat
- Electric Water Heater
- Water Softener
Listing and Financial Details
- Visit Down Payment Resource Website
- Tax Lot 2
- Assessor Parcel Number 17-25-08-009.0-000.00-002.0
Community Details
Overview
- Active Adult
- Association fees include pool, maintenance structure, ground maintenance, management, recreational facilities, security, sewer, trash
- $71 Other Monthly Fees
- Greenacre Properties Association, Phone Number (813) 600-1100
- Visit Association Website
- Summertree Prcl 3B Subdivision
- The community has rules related to deed restrictions, allowable golf cart usage in the community
- Community features wheelchair access
Recreation
- Golf Course Community
- Racquetball
- Recreation Facilities
- Fitness Center
- Community Pool
- Community Spa
Additional Features
- Clubhouse
- Gated Community
Map
Home Values in the Area
Average Home Value in this Area
Tax History
| Year | Tax Paid | Tax Assessment Tax Assessment Total Assessment is a certain percentage of the fair market value that is determined by local assessors to be the total taxable value of land and additions on the property. | Land | Improvement |
|---|---|---|---|---|
| 2025 | $2,417 | $176,360 | -- | -- |
| 2024 | $2,417 | $171,390 | -- | -- |
| 2023 | $2,320 | $166,404 | $0 | $0 |
| 2022 | $3,931 | $238,599 | $34,398 | $204,201 |
| 2021 | $1,987 | $154,220 | $26,784 | $127,436 |
| 2020 | $1,951 | $152,100 | $19,828 | $132,272 |
| 2019 | $1,911 | $148,680 | $0 | $0 |
| 2018 | $1,870 | $145,915 | $0 | $0 |
| 2017 | $1,854 | $145,370 | $0 | $0 |
| 2016 | $1,791 | $139,761 | $19,828 | $119,933 |
| 2015 | $203 | $11,897 | $11,897 | $0 |
| 2014 | -- | $11,897 | $11,897 | $0 |
Property History
| Date | Event | Price | List to Sale | Price per Sq Ft | Prior Sale |
|---|---|---|---|---|---|
| 10/19/2025 10/19/25 | Price Changed | $335,000 | -1.4% | $215 / Sq Ft | |
| 07/30/2025 07/30/25 | Price Changed | $339,900 | -1.7% | $218 / Sq Ft | |
| 06/18/2025 06/18/25 | Price Changed | $345,900 | -1.1% | $222 / Sq Ft | |
| 04/26/2025 04/26/25 | For Sale | $349,900 | +11.1% | $225 / Sq Ft | |
| 06/13/2022 06/13/22 | Sold | $315,000 | 0.0% | $202 / Sq Ft | View Prior Sale |
| 04/29/2022 04/29/22 | Pending | -- | -- | -- | |
| 03/22/2022 03/22/22 | For Sale | $315,000 | -- | $202 / Sq Ft |
Purchase History
| Date | Type | Sale Price | Title Company |
|---|---|---|---|
| Warranty Deed | $315,000 | Total Title Solutions | |
| Warranty Deed | $173,096 | Dhi Title Of Florida Inc | |
| Warranty Deed | -- | Attorney Title Services Inc | |
| Warranty Deed | $47,500 | Attorney Title Services Inc |
Mortgage History
| Date | Status | Loan Amount | Loan Type |
|---|---|---|---|
| Open | $75,000 | New Conventional | |
| Previous Owner | $164,340 | New Conventional |
Source: Stellar MLS
MLS Number: TB8376653
APN: 08-25-17-0090-00000-0020
- 11050 Kiskadee Cir
- 11204 Clear Oak Cir
- 11501 Bloomington Ct
- 11446 Sinatra Ct
- 11305 Merganser Way
- 11240 Merganser Way
- 11521 Rose Tree Dr
- 11619 Boynton Ln Unit 161A
- 11017 Tracey Ct
- 11025 Tracey Ct
- 11631 Bayonet Ln
- 11604 Pear Tree Dr
- 11536 Golden Rain Dr
- 11719 Rose Tree Dr
- 11719 Boynton Ln
- 11539 Scotch Pine Dr
- 11723 Boynton Ln Unit 1
- 11534 Pearl Dr
- 12214 Grizzly Ln
- 11729 Boynton Ln Unit 70A
- 11630 Bayonet Ln
- 12245 Grizzly Ln
- 11411 Pike Ct Unit 6
- 12025 Proctor Loop Unit 1
- 11740 Colony Lakes Blvd
- 11550 Baywood Meadows Dr
- 11550 Baywood Meadows Dr Unit 7
- 11931 Cassandra St
- 12204 Putter Green Ct
- 12130 Colony Lakes Blvd
- 11972 Lakewood Dr
- 12701 Choctaw Trail
- 12505 Cavalier Ct
- 11434 Pennsville Ct
- 12807 Kellywood Cir
- 12804 Kellywood Cir
- 11947 Panama Ave
- 9933 Lake Dr
- 13123 Vivian Ln
- 9445 Cardy St
