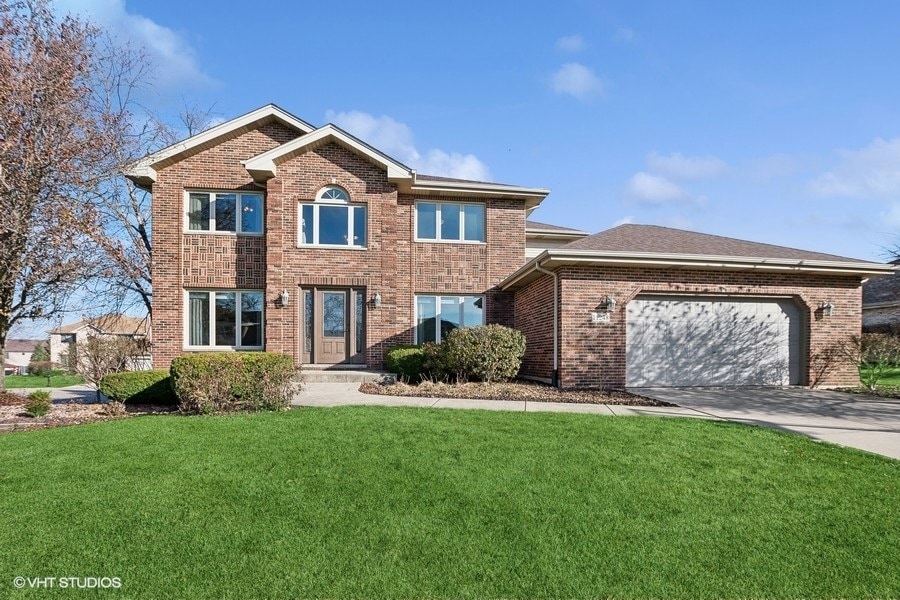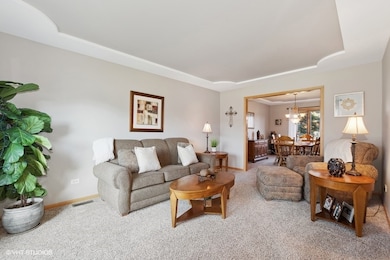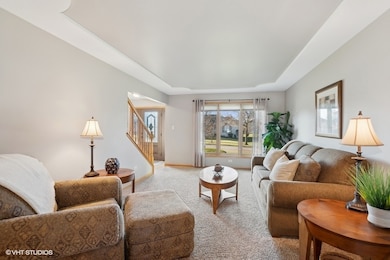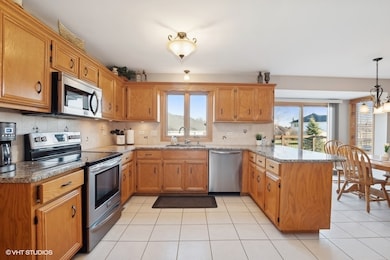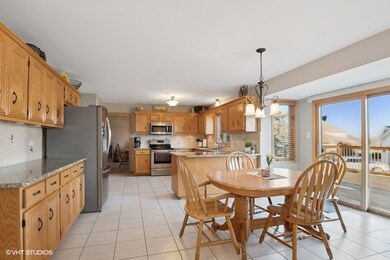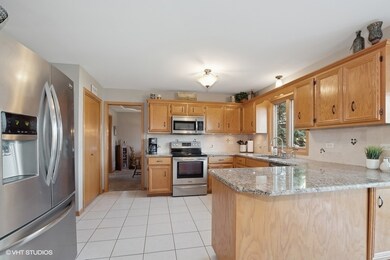
11248 Turtle Run Orland Park, IL 60467
Grasslands NeighborhoodHighlights
- Deck
- Wood Flooring
- Stainless Steel Appliances
- Meadow Ridge School Rated A
- Formal Dining Room
- Built-In Features
About This Home
As of May 2025Welcome to this gorgeous 4 Bed 2.5 Bath move-in ready home! From the moment you step inside prepare to be impressed by the quality craftsmanship, pristine pride of ownership and expansive functional living space. The first level includes: eat-in kitchen with stainless appliances & granite countertops, family room, dining room, living room and office. The laundry room and powder room complete the first floor. Second floor includes: Primary bedroom with en-suite bath and walk-in closet; 3 additional bedrooms and full hall bath. Full finished basement with wet bar perfect for family gatherings and ample storage space. Expansive deck for entertaining and grilling, new in 2020. 2.5 car garage. Large, beautiful yard with built-in sprinkler system. Award winning schools, excellent restaurants and shopping just minutes away. Welcome Home!
Last Agent to Sell the Property
@properties Christie's International Real Estate License #475176201 Listed on: 02/28/2025

Home Details
Home Type
- Single Family
Est. Annual Taxes
- $9,681
Year Built
- Built in 2000
Lot Details
- 0.32 Acre Lot
- Lot Dimensions are 52x112x167x95x91
Parking
- 2 Car Garage
- Driveway
- Parking Included in Price
Home Design
- Brick Exterior Construction
Interior Spaces
- 2,402 Sq Ft Home
- 2-Story Property
- Built-In Features
- Family Room with Fireplace
- Living Room
- Formal Dining Room
- Basement Fills Entire Space Under The House
Kitchen
- Range
- Microwave
- High End Refrigerator
- Dishwasher
- Stainless Steel Appliances
Flooring
- Wood
- Carpet
- Ceramic Tile
Bedrooms and Bathrooms
- 4 Bedrooms
- 4 Potential Bedrooms
- Separate Shower
Laundry
- Laundry Room
- Dryer
- Washer
- Sink Near Laundry
Outdoor Features
- Deck
Schools
- Meadow Ridge Elementary School
- Century Junior High School
- Carl Sandburg High School
Utilities
- Central Air
- Heating System Uses Natural Gas
Ownership History
Purchase Details
Home Financials for this Owner
Home Financials are based on the most recent Mortgage that was taken out on this home.Purchase Details
Home Financials for this Owner
Home Financials are based on the most recent Mortgage that was taken out on this home.Similar Homes in the area
Home Values in the Area
Average Home Value in this Area
Purchase History
| Date | Type | Sale Price | Title Company |
|---|---|---|---|
| Warranty Deed | $589,000 | Proper Title | |
| Warranty Deed | $279,500 | Chicago Title Insurance Co | |
| Warranty Deed | -- | -- |
Mortgage History
| Date | Status | Loan Amount | Loan Type |
|---|---|---|---|
| Previous Owner | $530,100 | New Conventional | |
| Previous Owner | $213,000 | New Conventional | |
| Previous Owner | $253,000 | New Conventional | |
| Previous Owner | $55,000 | Unknown | |
| Previous Owner | $55,000 | Credit Line Revolving | |
| Previous Owner | $254,000 | Unknown | |
| Previous Owner | $23,000 | Stand Alone Second | |
| Previous Owner | $226,660 | No Value Available |
Property History
| Date | Event | Price | Change | Sq Ft Price |
|---|---|---|---|---|
| 05/07/2025 05/07/25 | Sold | $589,000 | 0.0% | $245 / Sq Ft |
| 04/05/2025 04/05/25 | Pending | -- | -- | -- |
| 04/04/2025 04/04/25 | Price Changed | $589,000 | -3.3% | $245 / Sq Ft |
| 03/13/2025 03/13/25 | Price Changed | $609,000 | -4.7% | $254 / Sq Ft |
| 02/28/2025 02/28/25 | For Sale | $639,000 | -- | $266 / Sq Ft |
Tax History Compared to Growth
Tax History
| Year | Tax Paid | Tax Assessment Tax Assessment Total Assessment is a certain percentage of the fair market value that is determined by local assessors to be the total taxable value of land and additions on the property. | Land | Improvement |
|---|---|---|---|---|
| 2024 | $9,681 | $42,000 | $9,622 | $32,378 |
| 2023 | $8,668 | $42,000 | $9,622 | $32,378 |
| 2022 | $8,668 | $32,357 | $7,904 | $24,453 |
| 2021 | $8,397 | $32,355 | $7,903 | $24,452 |
| 2020 | $8,572 | $33,885 | $7,903 | $25,982 |
| 2019 | $7,626 | $31,212 | $7,216 | $23,996 |
| 2018 | $7,415 | $31,212 | $7,216 | $23,996 |
| 2017 | $7,263 | $31,212 | $7,216 | $23,996 |
| 2016 | $7,528 | $29,477 | $6,529 | $22,948 |
| 2015 | $7,715 | $30,541 | $6,529 | $24,012 |
| 2014 | $7,616 | $30,541 | $6,529 | $24,012 |
| 2013 | $8,389 | $35,189 | $6,529 | $28,660 |
Agents Affiliated with this Home
-
Jason Nash

Seller's Agent in 2025
Jason Nash
@ Properties
(708) 927-0555
1 in this area
122 Total Sales
-
Jannah Braqa

Buyer's Agent in 2025
Jannah Braqa
HomeSmart Realty Group
(708) 328-1986
2 in this area
11 Total Sales
Map
Source: Midwest Real Estate Data (MRED)
MLS Number: 12266997
APN: 27-31-411-012-0000
- 11108 Waters Edge Dr
- 11111 Waters Edge Dr Unit 4B
- 17950 Settlers Pond Way Unit 3B
- 11101 W 179th St
- 17946 Fountain Cir
- 17958 Fountain Cir
- 18143 Waterway Ct
- 9601 W 179th St
- 11535 Settlers Pond Way Unit 1C
- 18030 Delaware Ct Unit 100
- 10935 California Ct Unit 185
- 17824 Bernard Dr Unit 3D
- 11545 Settlers Pond Way Unit 2A
- 11656 Lake Shore Dr
- 18011 Breckenridge Blvd
- 17758 Bernard Dr Unit 2A
- 18242 Breckenridge Blvd
- 11220 Cameron Pkwy
- 17816 New Hampshire Ct Unit 137
- 11015 New Mexico Ct Unit 157
