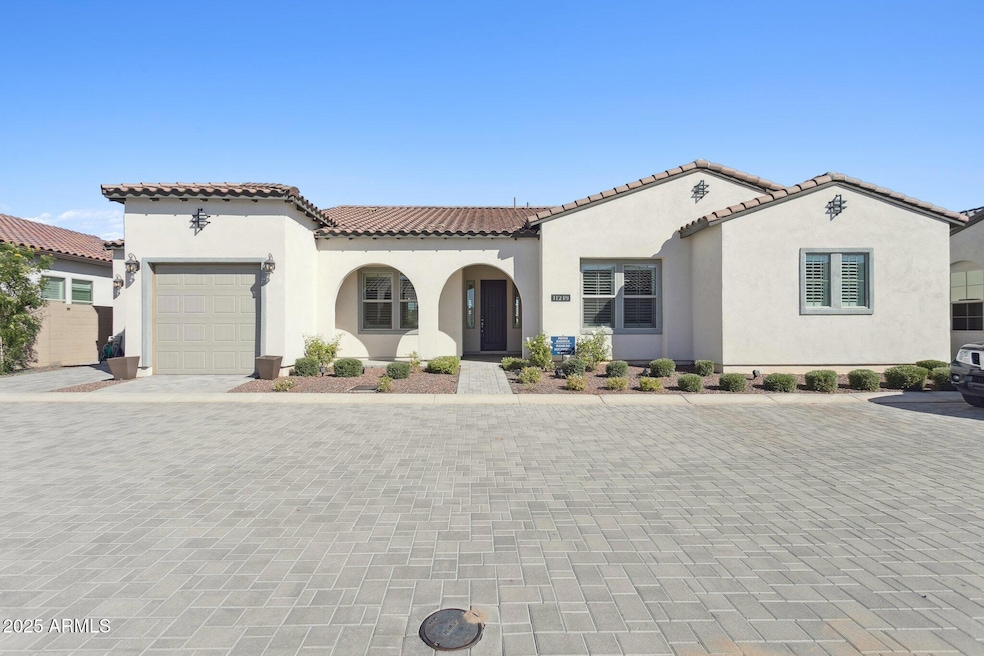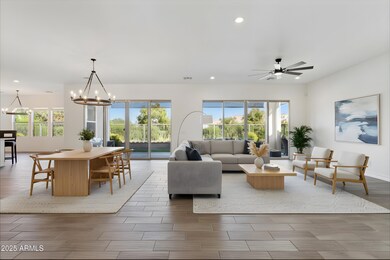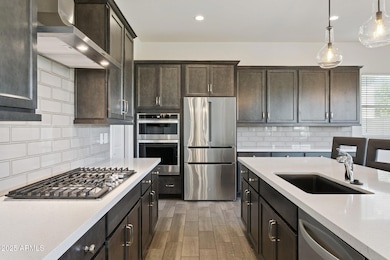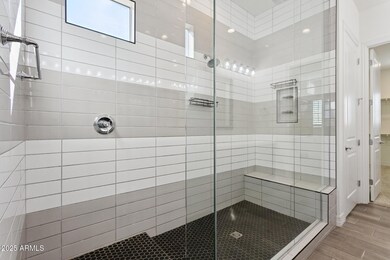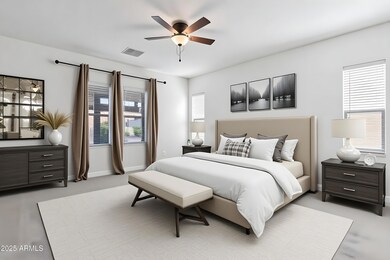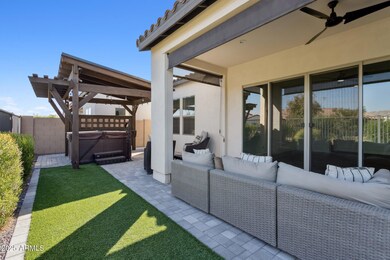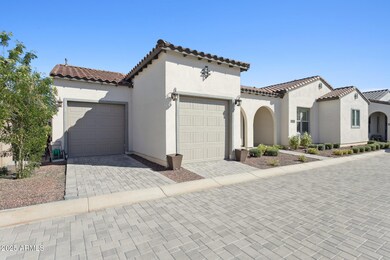11249 N Blakely St Surprise, AZ 85388
Highlights
- Golf Course Community
- Fitness Center
- Heated Spa
- Sonoran Heights Middle School Rated A-
- Gated with Attendant
- Community Lake
About This Home
Begin your days in the guard-gated, 55+ Sterling Grove Golf & Country Club in Surprise, Arizona, a master-planned community framed by the White Tank Mountains. Sterling Grove offers a Jack Nicklaus designed 18-hole Troon-managed course, resort-style pools, tennis and pickleball courts, fitness and wellness centers, dining venues, and year-round social programming that turns every season into an opportunity to connect. Within this vibrant setting, the Wayland Spanish model blends Spanish-inspired architecture with modern desert refinement. A sunlit great room with 10-foot ceilings flows seamlessly to a chef's kitchen with gas cooktop, built-in wall oven and microwave, soft-close cabinetry, quartz counters, and an oversized island ideal for gatherings. Formal dining and living spaces showcase serene views of the greens and mountains. Flexible living includes an office or study with barn doors and a built-in Murphy bed, a primary suite retreat with dual vanities, walk-in tiled shower, and spacious closet, plus a second ensuite bedroom for guests. Every interior detail balances comfort with elevated finishes. Outdoors, enjoy a private four-hole putting green, therapeutic spa, and covered patio overlooking manicured fairways and scenic vistas, perfect for entertaining or quiet relaxation. Seller offers $10,000 toward closing costs or a rate buy-down to enhance your offer. The Wayland Spanish at Sterling Grove invites you to experience single-level living with club amenities, wellness, and a daily resort-style lifestyle.
Home Details
Home Type
- Single Family
Est. Annual Taxes
- $2,221
Year Built
- Built in 2022
Lot Details
- 5,600 Sq Ft Lot
- Wrought Iron Fence
- Block Wall Fence
- Artificial Turf
- Front and Back Yard Sprinklers
- Sprinklers on Timer
Parking
- 2 Car Direct Access Garage
- 1 Open Parking Space
- Shared Driveway
Home Design
- Spanish Architecture
- Wood Frame Construction
- Spray Foam Insulation
- Tile Roof
- Stucco
Interior Spaces
- 2,503 Sq Ft Home
- 1-Story Property
- Ceiling Fan
Kitchen
- Breakfast Bar
- Gas Cooktop
- Built-In Microwave
- Kitchen Island
Bedrooms and Bathrooms
- 3 Bedrooms
- Primary Bathroom is a Full Bathroom
- 2.5 Bathrooms
- Double Vanity
Laundry
- Laundry in unit
- Dryer
- Washer
Eco-Friendly Details
- ENERGY STAR Qualified Equipment for Heating
- Mechanical Fresh Air
Pool
- Heated Spa
- Above Ground Spa
Outdoor Features
- Covered Patio or Porch
Schools
- Adult Elementary And Middle School
- Adult High School
Utilities
- Central Air
- Heating System Uses Natural Gas
- High Speed Internet
- Cable TV Available
Listing and Financial Details
- Property Available on 11/21/25
- 12-Month Minimum Lease Term
- Tax Lot 729
- Assessor Parcel Number 502-13-586
Community Details
Overview
- Property has a Home Owners Association
- Sterling Grove Association, Phone Number (480) 921-7500
- Built by Toll Brothers
- Toll At Prasada Phase 2 Unit E Subdivision, Wayland Spanish Floorplan
- Community Lake
Amenities
- Clubhouse
- Theater or Screening Room
- Recreation Room
Recreation
- Golf Course Community
- Tennis Courts
- Pickleball Courts
- Fitness Center
- Heated Community Pool
- Community Spa
- Bike Trail
Pet Policy
- Pets Allowed
Security
- Gated with Attendant
Map
Source: Arizona Regional Multiple Listing Service (ARMLS)
MLS Number: 6950234
APN: 502-13-586
- 11217 N Blakely St
- 11243 N Northfield St
- 17391 W Guthrie St
- 17383 W Guthrie St
- 17437 W Guthrie St
- 11444 N Northfield St
- 11300 N Casa Dega Dr Unit 1080
- 11300 N Casa Dega Dr Unit 1082
- 11300 N Casa Dega Dr Unit 1033
- 11300 N Casa Dega Dr Unit 1131
- 11300 N Casa Dega Dr
- 11300 N Casa Dega Dr Unit 1121
- 11300 N Casa Dega Dr Unit 1068
- 11300 N Casa Dega Dr Unit 1106
- 11300 N Casa Dega Dr Unit 1105
- 11300 N Casa Dega Dr Unit 1006
- 11300 N Casa Dega Dr Unit 1090
- 11300 N Casa Dega Dr Unit 1109
- 11300 N Casa Dega Dr Unit 1084
- 11300 N Casa Dega Dr Unit 1083
- 11300 N Casa Dega Dr Unit 1078
- 11300 N Casa Dega Dr Unit 1061
- 11300 N Casa Dega Dr Unit 1033
- 10921 N Blakely St
- 17168 W Rocklin St
- 17673 W Whitefish Dr
- 17141 W Middlebury St
- 17778 W Crawfordsville Dr
- 16834 W Hope Dr
- 10862 N Brownsville Ln
- 16802 W Desert Mirage Dr
- 12065 N 168th Ln
- 10018 N 177th Ave
- 17628 W Corrine Dr
- 17715 W Turquoise Ave
- 11142 N 165th Dr
- 16671 W Christy Dr
- 16648 W Jenan Dr
- 16603 W Sierra St
- 11633 N 165th Ln
