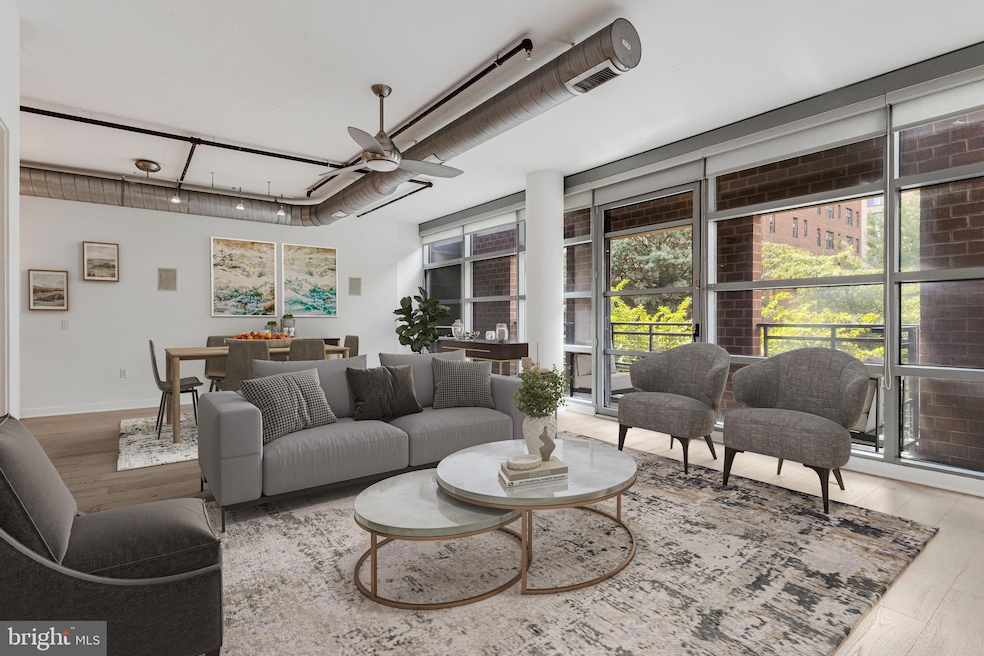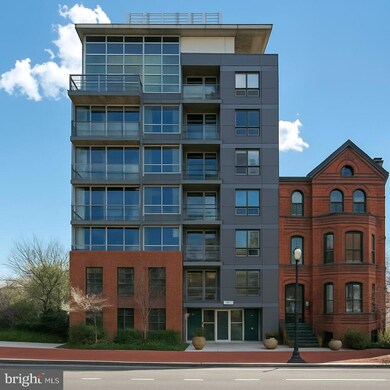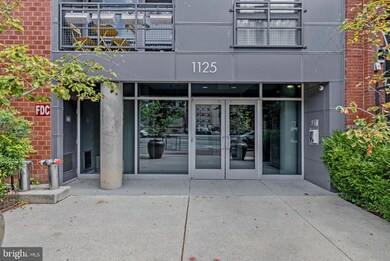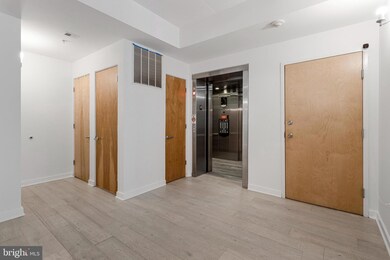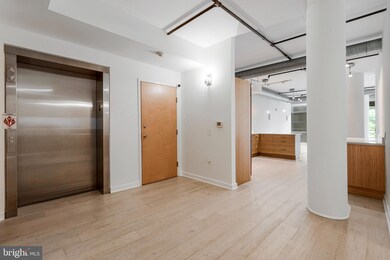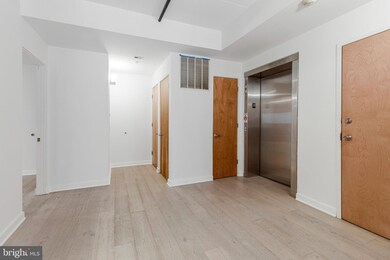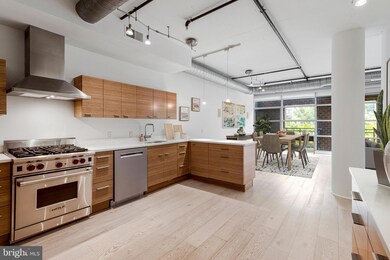Lofts 11 1125 11th St NW Unit 201 Floor 2 Washington, DC 20001
Downtown DC NeighborhoodEstimated payment $5,521/month
Highlights
- Concierge
- 5-minute walk to Mount Vernon Square/7Th St-Convention Center
- 1 Fireplace
- Thomson Elementary School Rated A-
- Contemporary Architecture
- Central Heating and Cooling System
About This Home
Incredible Modern Loft Living in the Heart of DC Step into this stunning 1,322 sq. ft., 2 bed / 2 bath residence at Lofts 11 with direct elevator entry and soaring ceilings. A spacious foyer opens to a dramatic, open-concept layout with floor-to-ceiling windows and a large private balcony perfect for morning coffee or evening sunsets. The gourmet kitchen is a chef’s dream, featuring custom cabinetry, granite countertops, Porcelanosa backsplash, breakfast bar, and top-tier appliances including a Wolf gas range and Subzero refrigerator. Flow seamlessly into the expansive living and dining area designed for both comfort and entertaining. Retreat to the luxurious primary suite with a walk-in closet, built-in wardrobe and spa-inspired bath with a frameless glass shower. A spacious guest bedroom, modern hall bath, and custom closets throughout complete this home. Additional highlights include dimmable lighting, industrial-chic accents, in-unit washer/dryer, gas fireplace and more. Lofts 11 is a boutique, eco-friendly building with a secure lobby and pet-friendly lifestyle. Unbeatable location steps to Blagden Alley, Mount Vernon Triangle, Shaw, and Logan Circle with premier dining, cafes, fitness studios, and shops all at your doorstep.
Listing Agent
(703) 472-3749 pascalekaram@gmail.com Long & Foster Real Estate, Inc. Listed on: 09/15/2025

Property Details
Home Type
- Condominium
Est. Annual Taxes
- $6,048
Year Built
- Built in 2007
HOA Fees
- $937 Monthly HOA Fees
Parking
- On-Street Parking
Home Design
- Contemporary Architecture
- Entry on the 2nd floor
- Brick Exterior Construction
Interior Spaces
- 1,322 Sq Ft Home
- Property has 1 Level
- 1 Fireplace
- Washer and Dryer Hookup
Bedrooms and Bathrooms
- 2 Main Level Bedrooms
- 2 Full Bathrooms
Accessible Home Design
- Accessible Elevator Installed
Utilities
- Central Heating and Cooling System
- Electric Water Heater
Listing and Financial Details
- Tax Lot 2203
- Assessor Parcel Number 0341//2203
Community Details
Overview
- Association fees include common area maintenance, gas, trash, water, sewer, snow removal
- Mid-Rise Condominium
- Old City 2 Community
- Logan Circle Subdivision
Amenities
- Concierge
Pet Policy
- Pets allowed on a case-by-case basis
Map
About Lofts 11
Home Values in the Area
Average Home Value in this Area
Tax History
| Year | Tax Paid | Tax Assessment Tax Assessment Total Assessment is a certain percentage of the fair market value that is determined by local assessors to be the total taxable value of land and additions on the property. | Land | Improvement |
|---|---|---|---|---|
| 2025 | $6,228 | $748,400 | $224,520 | $523,880 |
| 2024 | $6,048 | $726,730 | $218,020 | $508,710 |
| 2023 | $6,405 | $768,270 | $230,480 | $537,790 |
| 2022 | $6,447 | $772,240 | $231,670 | $540,570 |
| 2021 | $5,416 | $726,810 | $218,040 | $508,770 |
| 2020 | $5,342 | $704,210 | $211,260 | $492,950 |
| 2019 | $5,127 | $677,990 | $203,400 | $474,590 |
| 2018 | $4,842 | $643,050 | $0 | $0 |
| 2017 | $4,729 | $628,760 | $0 | $0 |
| 2016 | $4,467 | $597,280 | $0 | $0 |
| 2015 | $4,936 | $652,100 | $0 | $0 |
| 2014 | -- | $659,790 | $0 | $0 |
Property History
| Date | Event | Price | List to Sale | Price per Sq Ft | Prior Sale |
|---|---|---|---|---|---|
| 10/02/2025 10/02/25 | Price Changed | $778,000 | -2.5% | $589 / Sq Ft | |
| 09/15/2025 09/15/25 | For Sale | $798,000 | +1.0% | $604 / Sq Ft | |
| 05/25/2021 05/25/21 | Sold | $790,000 | -1.1% | $598 / Sq Ft | View Prior Sale |
| 04/20/2021 04/20/21 | Pending | -- | -- | -- | |
| 04/14/2021 04/14/21 | Price Changed | $799,000 | -3.6% | $604 / Sq Ft | |
| 04/01/2021 04/01/21 | For Sale | $829,000 | -- | $627 / Sq Ft |
Purchase History
| Date | Type | Sale Price | Title Company |
|---|---|---|---|
| Special Warranty Deed | $790,000 | Kvs Title Llc | |
| Warranty Deed | $648,000 | -- |
Mortgage History
| Date | Status | Loan Amount | Loan Type |
|---|---|---|---|
| Open | $548,250 | Purchase Money Mortgage | |
| Previous Owner | $417,000 | New Conventional |
Source: Bright MLS
MLS Number: DCDC2217046
APN: 0341-2203
- 1111 11th St NW Unit 304
- 1111 11th St NW Unit 408
- 1111 11th St NW Unit 901
- 1001 L St NW Unit 811
- 1101 L St NW Unit 102
- 1125 12th St NW Unit 1
- 1125 12th St NW Unit 64
- 1125 12th St NW Unit 31
- 1113 Massachusetts Ave NW
- 1117 10th St NW Unit 908
- 1117 10th St NW Unit 301
- 1117 10th St NW Unit 804
- 1117 10th St NW Unit 906
- 1011 M St NW Unit 901
- 1206 11th St NW
- 1109 M St NW Unit 1
- 1205 10th St NW Unit 2
- 1205 10th St NW Unit 1
- 1010 Massachusetts Ave NW Unit 207
- 1010 Massachusetts Ave NW Unit 211
- 1125 11th St NW Unit 102
- 1111 11th St NW Unit 308
- 1011 M St NW
- 1011 M St NW Unit 509
- 1111 Massachusetts Ave NW
- 930 M St NW
- 1101 L St NW Unit 405
- 1117 10th St NW Unit 210
- 1221 10th St NW
- 1229 12th St NW Unit 109
- 15 Blagden Alley NW
- 1208 M St NW Unit 2
- 915 L St NW
- 1224 M St NW Unit FL3-ID969
- 1224 M St NW Unit FL3-ID968
- 1224 M St NW Unit ID1013823P
- 1224 M St NW Unit FL6-ID1077
- 1126 9th St NW
- 1224 M St NW
- 1221 Massachusetts Ave NW
