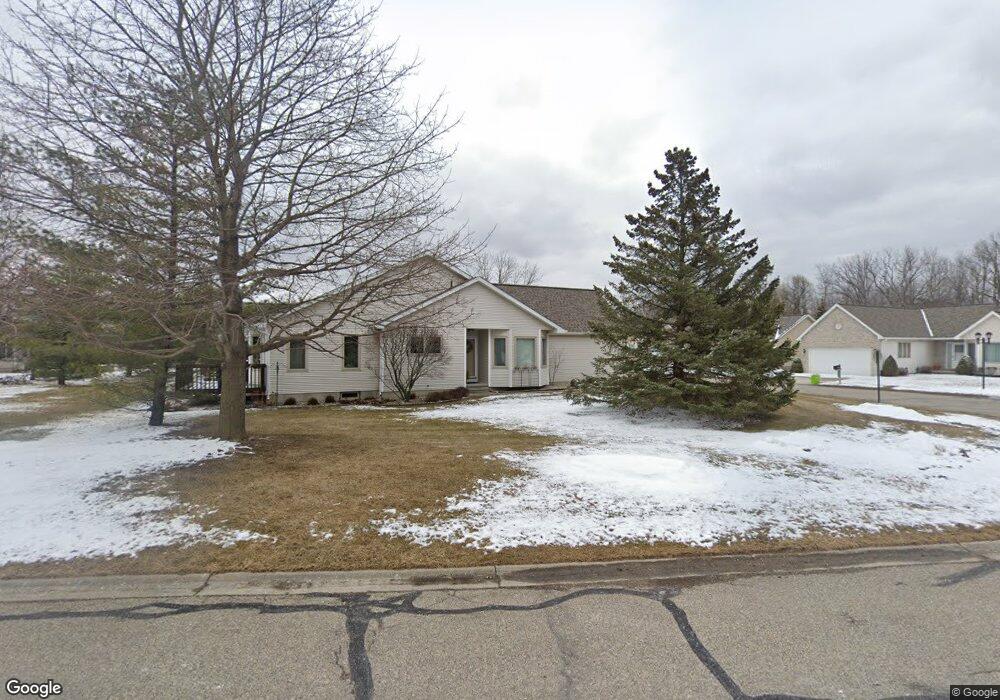1125 Canary Dr Unit 184 Davison, MI 48423
Estimated Value: $236,000 - $257,000
2
Beds
3
Baths
1,246
Sq Ft
$197/Sq Ft
Est. Value
About This Home
This home is located at 1125 Canary Dr Unit 184, Davison, MI 48423 and is currently estimated at $245,971, approximately $197 per square foot. 1125 Canary Dr Unit 184 is a home located in Genesee County with nearby schools including Thomson Elementary School, Gates Elementary School, and Hill Elementary School.
Ownership History
Date
Name
Owned For
Owner Type
Purchase Details
Closed on
Oct 6, 2017
Sold by
Jewell John D
Bought by
Parkinson Tara A
Current Estimated Value
Purchase Details
Closed on
Nov 22, 2006
Sold by
Salay Paul E and Salay Lorine M
Bought by
Jewell John D
Home Financials for this Owner
Home Financials are based on the most recent Mortgage that was taken out on this home.
Original Mortgage
$29,000
Interest Rate
6.47%
Mortgage Type
Stand Alone Second
Purchase Details
Closed on
May 10, 2002
Sold by
T L Corp
Bought by
Phillips Lewis M
Create a Home Valuation Report for This Property
The Home Valuation Report is an in-depth analysis detailing your home's value as well as a comparison with similar homes in the area
Home Values in the Area
Average Home Value in this Area
Purchase History
| Date | Buyer | Sale Price | Title Company |
|---|---|---|---|
| Parkinson Tara A | $134,500 | Liberty Title | |
| Jewell John D | $145,000 | Sargents Title Company | |
| Phillips Lewis M | $124,900 | -- |
Source: Public Records
Mortgage History
| Date | Status | Borrower | Loan Amount |
|---|---|---|---|
| Previous Owner | Jewell John D | $29,000 |
Source: Public Records
Tax History Compared to Growth
Tax History
| Year | Tax Paid | Tax Assessment Tax Assessment Total Assessment is a certain percentage of the fair market value that is determined by local assessors to be the total taxable value of land and additions on the property. | Land | Improvement |
|---|---|---|---|---|
| 2025 | $3,392 | $114,300 | $0 | $0 |
| 2024 | $985 | $105,900 | $0 | $0 |
| 2023 | $940 | $99,200 | $0 | $0 |
| 2022 | $3,048 | $88,900 | $0 | $0 |
| 2021 | $3,022 | $81,100 | $0 | $0 |
| 2020 | $860 | $77,200 | $0 | $0 |
| 2019 | $846 | $74,700 | $0 | $0 |
| 2018 | $2,567 | $70,100 | $0 | $0 |
| 2017 | $1,993 | $70,100 | $0 | $0 |
| 2016 | $1,961 | $68,400 | $0 | $0 |
| 2015 | -- | $63,000 | $0 | $0 |
| 2012 | -- | $54,100 | $54,100 | $0 |
Source: Public Records
Map
Nearby Homes
- 9223 Lapeer Rd
- 00 Lapeer Rd
- 1120 Crystal Wood Dr
- 1075 Crystal Wood Dr Unit 24
- 527 Amesbury Dr
- 1067 Julie Dr
- 9417 Linda Dr
- 0 Lapeer Rd Unit G50060188
- 0 Lapeer Rd Unit G50047586
- 9448 Linda Dr
- 9469 Parkwood N Unit 2B
- 00 E Lippincott Blvd
- VL E Lippincott Blvd
- 304 S State Rd
- 8368 E Lippincott Blvd
- 0 Cal Dr
- 334 E Clark St Unit 340 344
- 330 Rosemore Dr
- 530 Hemlock Dr
- 322 North Dr
- 1123 Canary Dr Unit 183
- 1127 Canary Dr Unit 185
- 1121 Canary Dr Unit 182
- 1135 Canary Dr Unit 186
- 1137 Canary Dr Unit 187
- 1136 Jenna Dr Unit 207
- 1134 Jenna Dr Unit 208
- 1138 Jenna Dr Unit 206
- 1122 Canary Dr Unit 178
- 1124 Canary Dr Unit 179
- 1124 Canary Dr Unit 83
- 1139 Canary Dr Unit 188
- 1116 Canary Dr Unit 181
- 1116 Canary Dr Unit 84
- 1144 Jenna Dr Unit 205
- 1114 Canary Dr Unit 180
- 1146 Jenna Dr Unit 204
- 1134 Canary Dr Unit 177
- 1141 Canary Dr Unit 189
- 1106 Jenna Dr Unit 230
