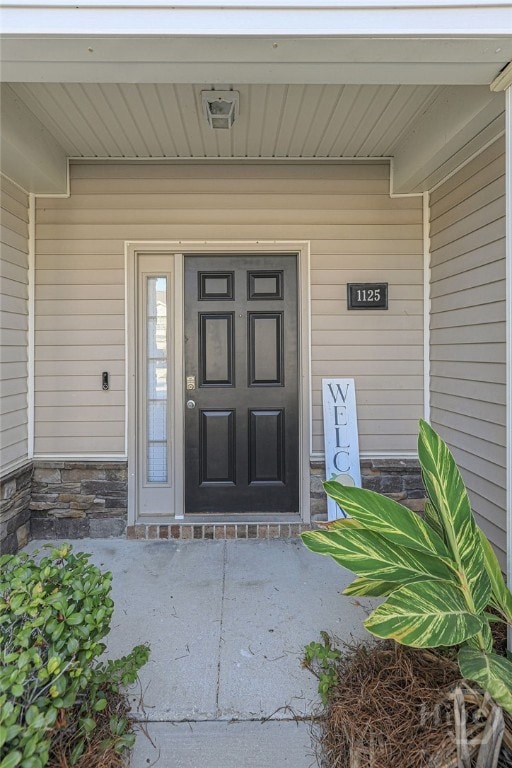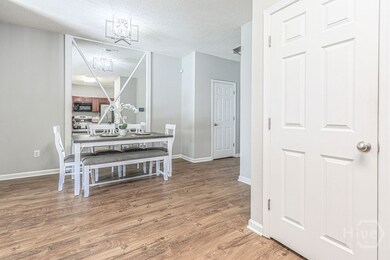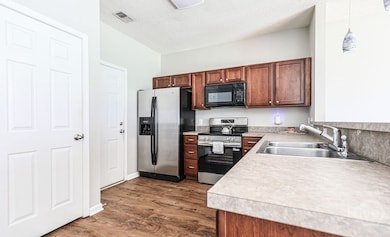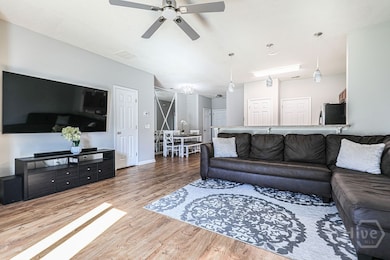1125 Canyon Oak Loop Richmond Hill, GA 31324
Estimated payment $1,606/month
Highlights
- Golf Course Community
- Fitness Center
- High Ceiling
- Dr. George Washington Carver Elementary School Rated A-
- Traditional Architecture
- Community Pool
About This Home
Beautifully maintained townhome with plentiful amenities boosting 1,538 sq ft of thoughtfully updated living space, fresh modern finishes & an unbeatable location in the heart of Richmond Hill. This 3 Bedroom, 2.5 Bath home features freshly painted walls in the main living areas & upstairs bedrooms, along with brand-new ceiling fans in every room for year-round comfort. The kitchen is equipped with new stainless-steel stove & dishwasher, offering modern upgrades while the refrigerator remains in place and fully functional. One-car garage with an extended driveway with space for up to four additional vehicles. Perfect location for commuters, with convenient access to I-95, Hunter Army Airfield & Fort Stewart. Its functional layout, modern updates & affordability make it a great opportunity for a variety of buyers. Located within the award-winning Bryan County school system & just minutes from top-rated schools, shopping, dining, parks & walking trails. Flood insurance not required.
Townhouse Details
Home Type
- Townhome
Est. Annual Taxes
- $2,412
Year Built
- Built in 2006
Lot Details
- 2,178 Sq Ft Lot
- 4 Pads in the community
HOA Fees
- $80 Monthly HOA Fees
Parking
- 1 Car Garage
- Garage Door Opener
Home Design
- Traditional Architecture
- Slab Foundation
- Asphalt Roof
Interior Spaces
- 1,538 Sq Ft Home
- 2-Story Property
- Tray Ceiling
- High Ceiling
- Recessed Lighting
- Living Room with Fireplace
- Pull Down Stairs to Attic
Kitchen
- Breakfast Area or Nook
- Self-Cleaning Oven
- Cooktop
- Dishwasher
- Disposal
Bedrooms and Bathrooms
- 3 Bedrooms
- Primary Bedroom Upstairs
- Double Vanity
- Bathtub with Shower
Laundry
- Laundry in Hall
- Laundry on upper level
- Dryer
- Washer
Schools
- Rh Primary Elementary School
- Rh Middle School
- Rh High School
Utilities
- Central Heating and Cooling System
- Underground Utilities
- 220 Volts
- Electric Water Heater
- Cable TV Available
Listing and Financial Details
- Tax Lot 101
- Assessor Parcel Number 0464-101
Community Details
Overview
- Live Oak Association, Phone Number (912) 236-7575
- Live Oak Subdivision
Recreation
- Golf Course Community
- Tennis Courts
- Community Playground
- Fitness Center
- Community Pool
Map
Home Values in the Area
Average Home Value in this Area
Tax History
| Year | Tax Paid | Tax Assessment Tax Assessment Total Assessment is a certain percentage of the fair market value that is determined by local assessors to be the total taxable value of land and additions on the property. | Land | Improvement |
|---|---|---|---|---|
| 2024 | $2,367 | $82,080 | $10,800 | $71,280 |
| 2023 | $2,412 | $85,440 | $10,800 | $74,640 |
| 2022 | $2,054 | $65,120 | $10,800 | $54,320 |
| 2021 | $1,780 | $55,560 | $10,800 | $44,760 |
| 2020 | $1,612 | $55,560 | $10,800 | $44,760 |
| 2019 | $1,829 | $56,160 | $12,000 | $44,160 |
| 2018 | $1,634 | $55,360 | $12,000 | $43,360 |
| 2017 | $1,501 | $54,640 | $11,200 | $43,440 |
| 2016 | $1,490 | $53,840 | $11,200 | $42,640 |
| 2015 | $1,480 | $52,960 | $11,200 | $41,760 |
| 2014 | $1,495 | $53,400 | $11,200 | $42,200 |
Property History
| Date | Event | Price | List to Sale | Price per Sq Ft |
|---|---|---|---|---|
| 09/25/2025 09/25/25 | Price Changed | $253,000 | -1.7% | $164 / Sq Ft |
| 08/12/2025 08/12/25 | Price Changed | $257,500 | -1.0% | $167 / Sq Ft |
| 07/09/2025 07/09/25 | For Sale | $260,000 | -- | $169 / Sq Ft |
Purchase History
| Date | Type | Sale Price | Title Company |
|---|---|---|---|
| Warranty Deed | $215,000 | -- | |
| Deed | $159,400 | -- | |
| Deed | $5,160,000 | -- |
Mortgage History
| Date | Status | Loan Amount | Loan Type |
|---|---|---|---|
| Open | $219,945 | VA | |
| Previous Owner | $127,500 | New Conventional |
Source: Savannah Multi-List Corporation
MLS Number: SA333457
APN: 0464-101
- 0 U S 17 Unit 324920
- TBD U S 17
- 150 Blue Oak Dr
- 47 Rhett Ln
- 126 Orleans Way
- 25 Chey Hill Ln
- 581 Laurel Hill Cir
- 116 Ivey St
- 10 Ross Way
- 285 Rushing St
- 130 Stafford Loop
- 122 Stafford Loop
- 126 Stafford Loop
- 96 Stafford Loop
- 97 & 115 Ivey St
- 16 Glennmary Ln E
- 73 Dorsey Dr
- 87 Stafford Loop
- 91 Stafford Loop
- 81 Dorsey Dr
- 395 Canyon Oak Loop
- 975 Canyon Oak Loop
- 390 Canyon Oak Loop
- 210 Canyon Oak Loop
- 130 Willow Oak Dr
- 170 Willow Oak Dr
- 290 Willow Oak Dr
- 210 Willow Oak Dr
- 80 Butler Dr
- 116 Belle Grove Cir
- 260 Summer Hill Way
- 45 Chey Hill Ln
- 220 Summer Hill Way
- 585 Rushing St
- 35 Summer Hill Ct
- 141 Ivey St
- 60 Summer Hill Way
- 39 Stafford Loop
- 201 Kroger Dr
- 330 Carter St







