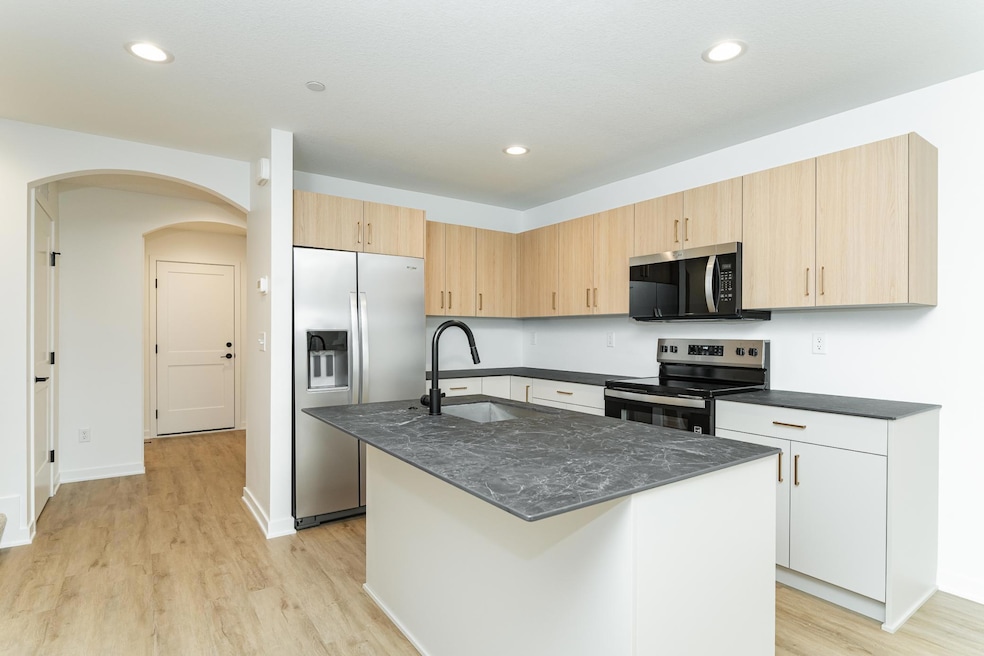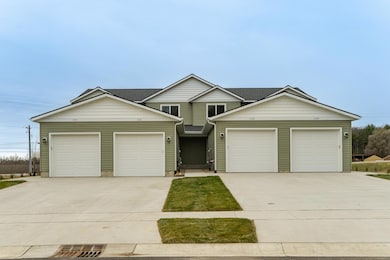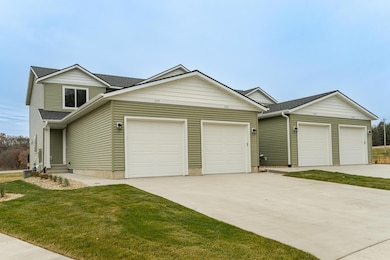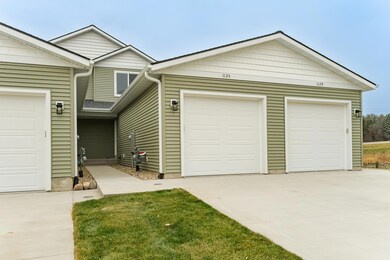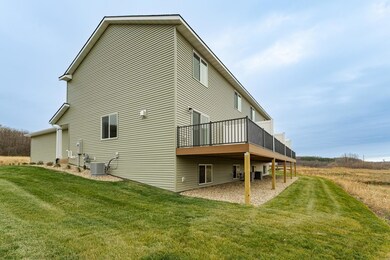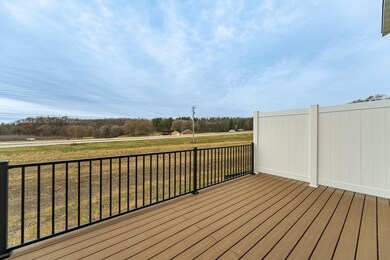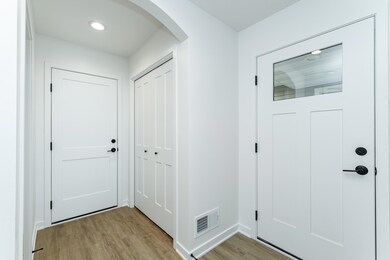1125 Century Village Ln NE Rochester, MN 55906
Estimated payment $2,314/month
Highlights
- New Construction
- Mud Room
- 1 Car Attached Garage
- Jefferson Elementary School Rated A-
- Stainless Steel Appliances
- Living Room
About This Home
This thoughtfully designed interior townhouse in Northeast Rochester's Century Village community combines modern amenities with efficient use of space. Featuring 2 bedrooms, 1.5 bathrooms, and quality finishes throughout, this unit offers the perfect balance of comfort and functionality. The open concept main floor seamlessly integrates the living room, dining area, and well-designed kitchen with island, creating an ideal space for both everyday living and entertaining. Practical features include a convenient mud room entry from the single-car garage, a master bedroom with walk-in closet, a second bedroom with ample storage, and a private concrete patio for outdoor relaxation. Future owners will appreciate the unfinished lower level with rough-in bathroom, providing excellent potential for additional living space.
The townhouse benefits from its convenient location close to Century High School and excellent Rochester Public Schools, plus the growing amenities of Rochester's northeast side. Life is simplified with HOA benefits that include garbage service, snow removal, and lawn maintenance, allowing you to enjoy your modern townhome without the hassle of exterior upkeep.
Open House Schedule
-
Thursday, November 20, 20254:00 to 6:00 pm11/20/2025 4:00:00 PM +00:0011/20/2025 6:00:00 PM +00:00Add to Calendar
-
Wednesday, November 26, 20253:30 to 5:30 pm11/26/2025 3:30:00 PM +00:0011/26/2025 5:30:00 PM +00:00Add to Calendar
Townhouse Details
Home Type
- Townhome
Year Built
- Built in 2025 | New Construction
Lot Details
- 1,307 Sq Ft Lot
- Lot Dimensions are 17x82
HOA Fees
- $200 Monthly HOA Fees
Parking
- 1 Car Attached Garage
- Garage Door Opener
Home Design
- Vinyl Siding
Interior Spaces
- 1,135 Sq Ft Home
- 2-Story Property
- Gas Fireplace
- Mud Room
- Living Room
- Dining Room
Kitchen
- Range
- Microwave
- Dishwasher
- Stainless Steel Appliances
- Disposal
Bedrooms and Bathrooms
- 2 Bedrooms
Laundry
- Dryer
- Washer
Unfinished Basement
- Basement Fills Entire Space Under The House
- Basement Window Egress
Schools
- Jefferson Elementary School
- Kellogg Middle School
- Century High School
Utilities
- Forced Air Heating and Cooling System
- Gas Water Heater
- Water Softener is Owned
Community Details
- Association fees include maintenance structure, lawn care, ground maintenance, trash, snow removal
- Century Village Townhomes Inc Association, Phone Number (507) 269-6078
- Built by R FLEMING CONSTRUCTION INC
- Century Village Subdivision
Listing and Financial Details
- Assessor Parcel Number 733111088613
Map
Home Values in the Area
Average Home Value in this Area
Property History
| Date | Event | Price | List to Sale | Price per Sq Ft |
|---|---|---|---|---|
| 11/18/2025 11/18/25 | For Sale | $337,250 | -- | $297 / Sq Ft |
Source: NorthstarMLS
MLS Number: 6819224
- 1097 Century Village Ln NE
- 1085 Century Village Ln NE
- 1093 Century Village Ln NE
- 1117 Century Village Ln NE
- 1129 Century Village Ln NE
- 1121 Century Village Ln NE
- 1105 Century Village Ln NE
- 1113 Century Village Ln NE
- 1109 Century Village Ln NE
- 1089 Century Village Ln NE
- 1073 Century Village Ln NE
- 1069 Century Village Ln NE
- 1077 Century Village Ln NE
- 1081 Century Village Ln NE
- 2651 Century Pine Ln NE
- 1616 Century Ridge Ln NE
- 3120 Bella Terra Ln NE
- 3185 Bella Terra Ln NE
- 3108 Bella Terra Ln NE
- 3180 Bella Terra Ln NE
- 875 21st Ave SE
- 168 Stonelake Dr SE
- 3043 Towne Club Pkwy SE
- 704 E Center St
- 862 Homestead Village Ln SE
- 449 E Center St
- 1532 10th St SE
- 1155 Felty Ave SE
- 134 14th St NE
- 1217 Eastgate Dr
- 28 7th St NE
- 211 1st St NE
- 1253 Turnberry Dr SE
- 101 Civic Center Dr NE
- 412 SE 3rd Ave
- 101 Center E St Unit 305
- 2604 4th Ave NE
- 2604 4th Ave NE
- 401 Broadway Ave N
- 15 1st St SE
