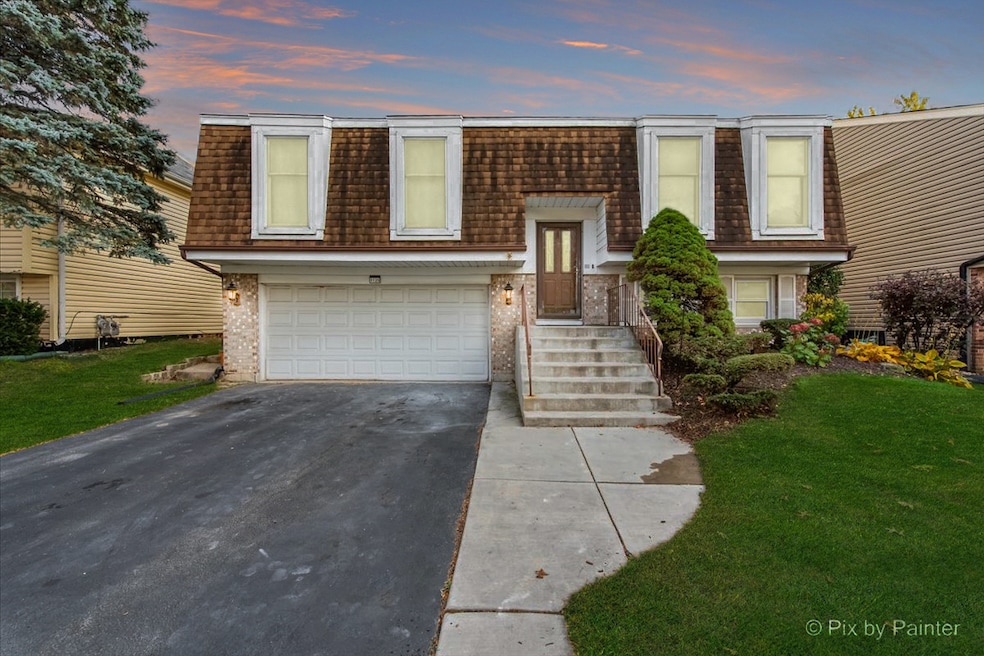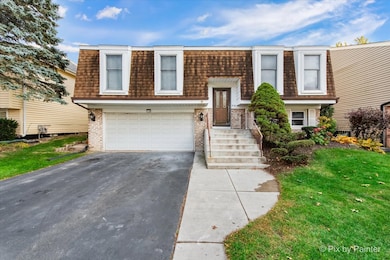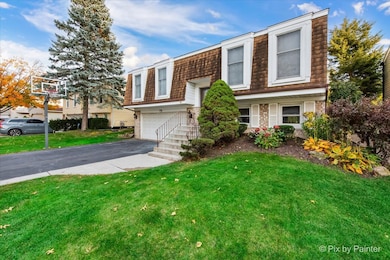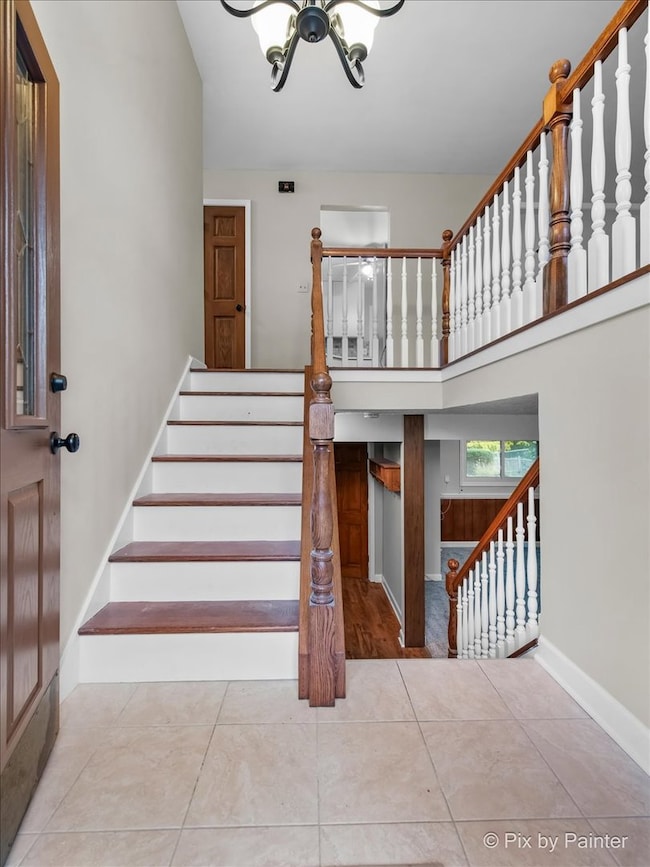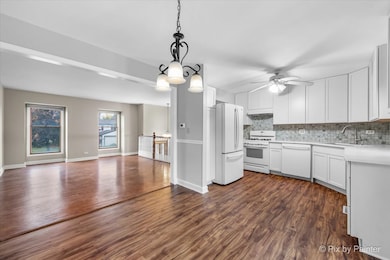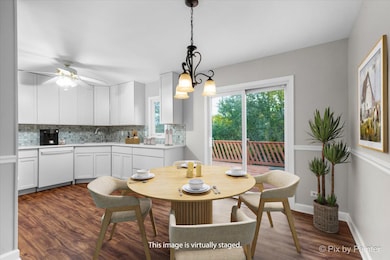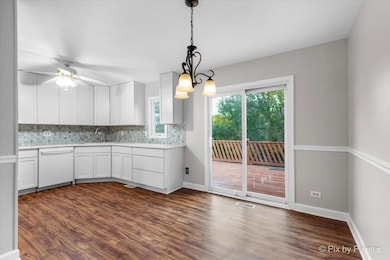1125 Darby Ln Roselle, IL 60172
Estimated payment $2,796/month
Highlights
- Home fronts a pond
- Open Floorplan
- Deck
- Lake Park High School Rated A
- Community Lake
- 4-minute walk to Chatburg Park
About This Home
Make this gorgeous updated raised ranch backing to Goose Lake Park your new dream home. Fully updated kitchen with new white shaker cabinets with 42" uppers, new waterproof vinyl floors, marble look quartz counters and tile backsplash and newer appliances (refrigerator approximately 3 years old). Beautiful hardwood oak floors and oak railings with white stiles. Recently updated main bathroom with Marble countertop and marble-look porcelain tile tub surround. New carpet in all of the bedrooms. Lower level has fresh paint and new carpet and new vinyl flooring. Navien tankless water heater. New clothes washer. Fresh paint throughout. Roof about 12 years old. Anderson double-paned insulated windows on main floor and vinyl double-paned insulated replacement windows throughout the rest of the home. Spacious deck for entertaining. Fenced-in back yard borders Goose Lake Park with walking path, baseball fields, and large playground.
Listing Agent
Berkshire Hathaway HomeServices Starck Real Estate Brokerage Email: clientcare@starckre.com License #475171943 Listed on: 11/05/2025

Home Details
Home Type
- Single Family
Est. Annual Taxes
- $7,308
Year Built
- Built in 1978 | Remodeled in 2021
Lot Details
- 5,663 Sq Ft Lot
- Lot Dimensions are 50x109
- Home fronts a pond
- Back to Public Ground
- Chain Link Fence
- Paved or Partially Paved Lot
Parking
- 2 Car Garage
- Driveway
- Parking Included in Price
Home Design
- Raised Ranch Architecture
- Brick Exterior Construction
- Asphalt Roof
- Concrete Perimeter Foundation
Interior Spaces
- 1,552 Sq Ft Home
- Open Floorplan
- Replacement Windows
- Living Room
- Dining Room
- Finished Basement Bathroom
Kitchen
- Gas Oven
- Gas Cooktop
- Range Hood
- Microwave
- Dishwasher
Flooring
- Wood
- Carpet
- Vinyl
Bedrooms and Bathrooms
- 3 Bedrooms
- 3 Potential Bedrooms
Laundry
- Laundry Room
- Dryer
- Washer
Schools
- Lake Park High School
Utilities
- Central Air
- Heating System Uses Natural Gas
Additional Features
- Deck
- Property is near a park
Community Details
- Community Lake
Listing and Financial Details
- Homeowner Tax Exemptions
Map
Home Values in the Area
Average Home Value in this Area
Tax History
| Year | Tax Paid | Tax Assessment Tax Assessment Total Assessment is a certain percentage of the fair market value that is determined by local assessors to be the total taxable value of land and additions on the property. | Land | Improvement |
|---|---|---|---|---|
| 2024 | $7,308 | $105,097 | $35,397 | $69,700 |
| 2023 | $6,758 | $96,110 | $32,370 | $63,740 |
| 2022 | $6,564 | $91,420 | $32,160 | $59,260 |
| 2021 | $6,270 | $86,860 | $30,560 | $56,300 |
| 2020 | $6,299 | $84,740 | $29,810 | $54,930 |
| 2019 | $6,103 | $81,440 | $28,650 | $52,790 |
| 2018 | $5,837 | $76,180 | $27,900 | $48,280 |
| 2017 | $5,569 | $70,610 | $25,860 | $44,750 |
| 2016 | $5,345 | $65,350 | $23,930 | $41,420 |
| 2015 | $5,268 | $60,980 | $22,330 | $38,650 |
| 2014 | $5,309 | $60,980 | $22,330 | $38,650 |
| 2013 | $5,265 | $63,060 | $23,090 | $39,970 |
Property History
| Date | Event | Price | List to Sale | Price per Sq Ft |
|---|---|---|---|---|
| 11/05/2025 11/05/25 | For Sale | $415,000 | -- | $267 / Sq Ft |
Purchase History
| Date | Type | Sale Price | Title Company |
|---|---|---|---|
| Deed | -- | None Listed On Document | |
| Deed | -- | None Listed On Document | |
| Warranty Deed | $192,000 | -- |
Mortgage History
| Date | Status | Loan Amount | Loan Type |
|---|---|---|---|
| Previous Owner | $153,600 | No Value Available |
Source: Midwest Real Estate Data (MRED)
MLS Number: 12511683
APN: 02-04-309-074
- 1190 Singleton Dr
- 1290 Wandsworth Cir
- 515 Dover Ct
- 640 Stafford Dr
- 845 Case Dr
- 565 Kensington Ct
- 640 Rodenburg Rd
- 760 Longford Dr
- 115 Flamingo Dr
- 662 Daisy Ln Unit 110
- 125 Leawood Dr
- 871 Rosebud Ct
- 1408 Welland Ct Unit 13701
- 322 Timberleaf Cir
- 853 Rosebud Ct
- 745 Edenwood Dr
- 1537 Chatfield Ct Unit 13604
- 756 Rodenburg Rd Unit 1C
- 1240 Winfield Ct Unit 3
- 315 Ashbury Ct Unit 3
- 785 Woodside Dr
- 311 Sheffield Ct Unit 1
- 30 Wildwood Dr
- 1075 Lake St
- 109 Central Ave Unit A
- 1272 Court E Unit E
- 1978 Gary Ct Unit B
- 1934 Heron Ave Unit D
- 308 Orchard Ln Unit ID1285040P
- 1665 Commodore Ct Unit 8
- 1840 Grove Ave Unit 18B184
- 1395 Alpine Ct Unit C
- 121 S Windham Ln Unit ID1285039P
- 5820 Wilshire Ct Unit C
- 1460 Fairlane Dr Unit 513
- 348 Glenwood Dr
- 1460 Fairlane Dr Unit 118
- 1463 Mercury Dr Unit 216
- 1463 Mercury Dr Unit 202
- 1171 Regency Dr
