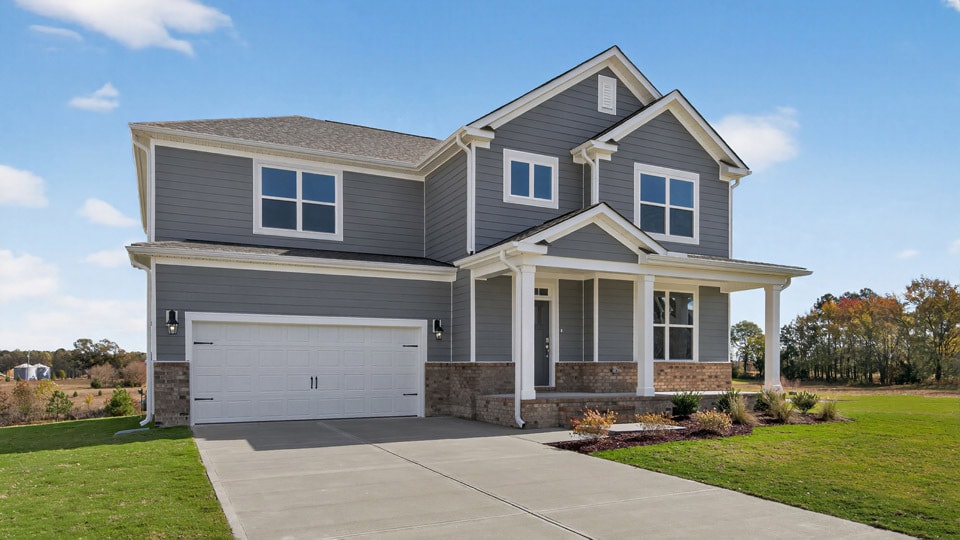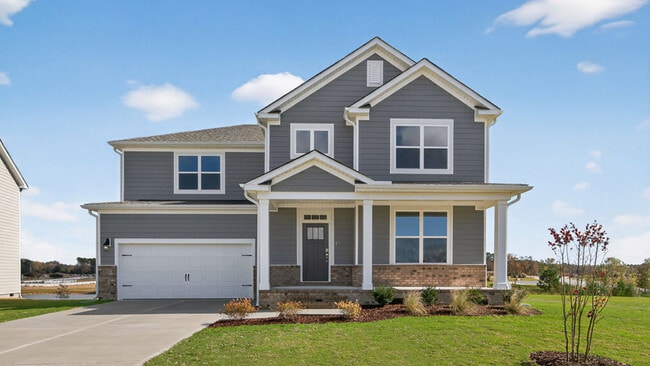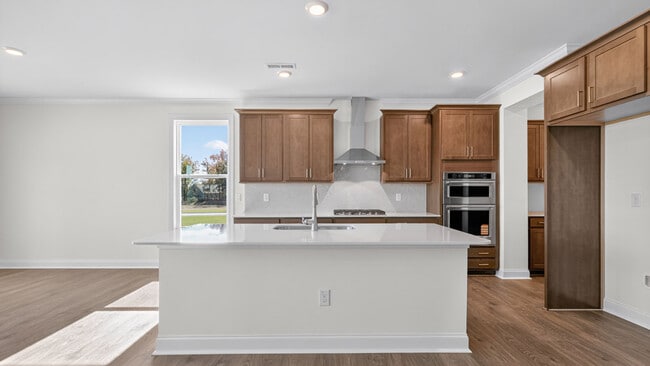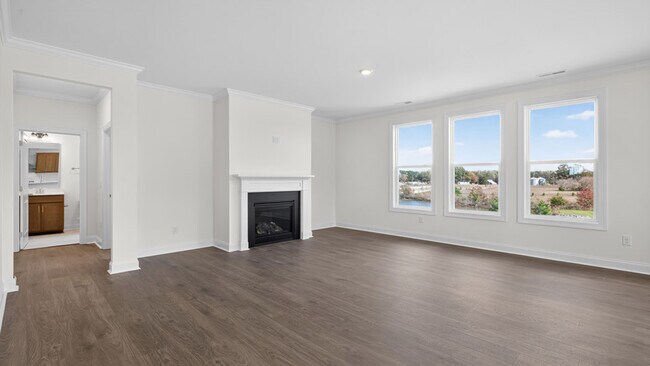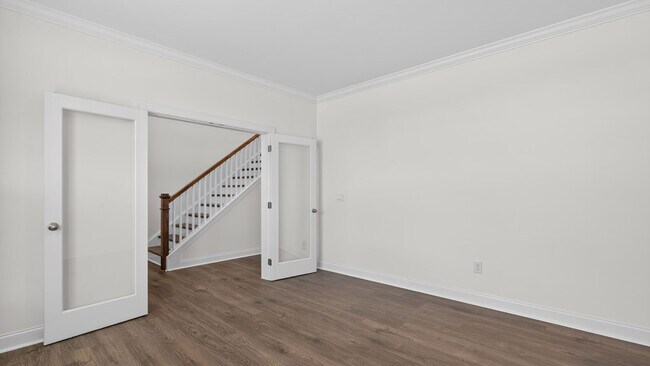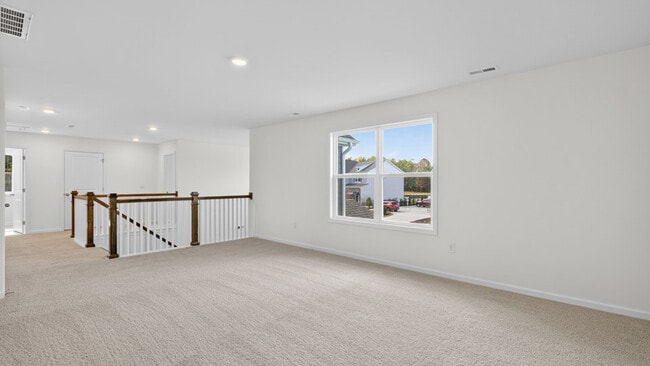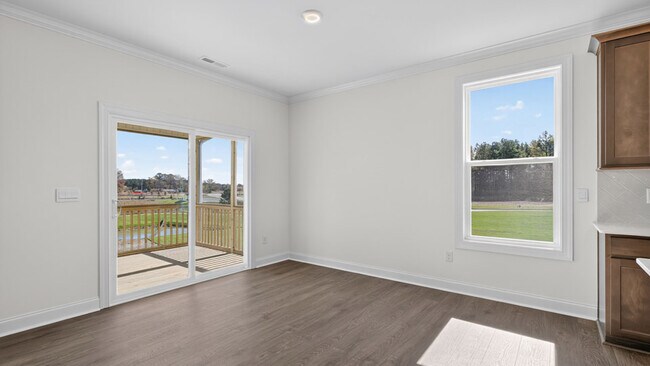1125 Dartford Green Place Wake Forest, NC 27587
Estimated payment $3,815/month
Highlights
- New Construction
- No HOA
- Laundry Room
- Rolesville Elementary School Rated 9+
- Park
- Trails
About This Home
Welcome to 1125 Dartford Green Place in the brand-new community Kalas Falls, located in Wake Forest, NC! The Jordan is one of our brand new two-story floorplans featuring 4-5 bedrooms, 3 bathrooms, 3,133 sq. ft. of living space, and a 2-car garage. Upon entering through the front door, the inviting foyer leads you past the flex room that connects to the kitchen. The kitchen features a walk-in pantry, quartz countertops, soft-close shaker-style cabinets with crown molding, and stainless steel appliances. The kitchen island is the perfect size for meal prep with a built-in sink and dishwasher. In the back left corner of the home is the covered patio perfect for entertaining guests or relaxing after a long day. The corner breakfast area is perfect for casual dining and the open-concept layout integrates the main living area, which is a spacious family room. Directly to the right of the family room is a bedroom that has easy access to a full bathroom. On the second floor is where you'll find a loft, two additional bedrooms, each with its own walk-in closet, and a full bathroom. The loft offers a flexible space that can be used as a media room, playroom, or a fitness area/home gym. Off the loft is the primary bedroom thoughtfully accented with a trey ceiling. The primary bathroom features a tub and separate walk-in shower, dual vanity sinks, spacious walk-in closet, and a water closet for ultimate privacy. The laundry room completes the second floor. Future community amenities will keep you and your family exploring the outdoors with an amenity garden and pavilion. With its thoughtful design, spacious layout, and modern conveniences, the Jordan is the ideal new home for you at Kalas Falls. *Photos are for representational purposes only.*
Home Details
Home Type
- Single Family
Parking
- 2 Car Garage
Home Design
- New Construction
Interior Spaces
- 2-Story Property
- Laundry Room
Bedrooms and Bathrooms
- 4 Bedrooms
- 3 Full Bathrooms
Community Details
Overview
- No Home Owners Association
Recreation
- Park
- Trails
Map
- 1200 Granite Falls Blvd
- The Point
- 824 Willow Tower Ct
- 821 Willow Tower Ct
- 132 Rolesville Ridge Dr
- 128 Rolesville Ridge Dr
- Preserve at Jones Dairy
- The Point - Providence
- The Point - Palisade
- The Point - Preserve
- 4628 Rogers Rd
- 11249 Jeffreys Ln
- The Point - Towns
- Meadow at Jones Dairy - Townhomes
- 6104 Hope Farm Ln
- Elizabeth Springs
- Meadow at Jones Dairy
- 707 Jamescroft Way Unit 15
- 703 Jamescroft Way Unit 13
- 610 Marshskip Way Unit 22

