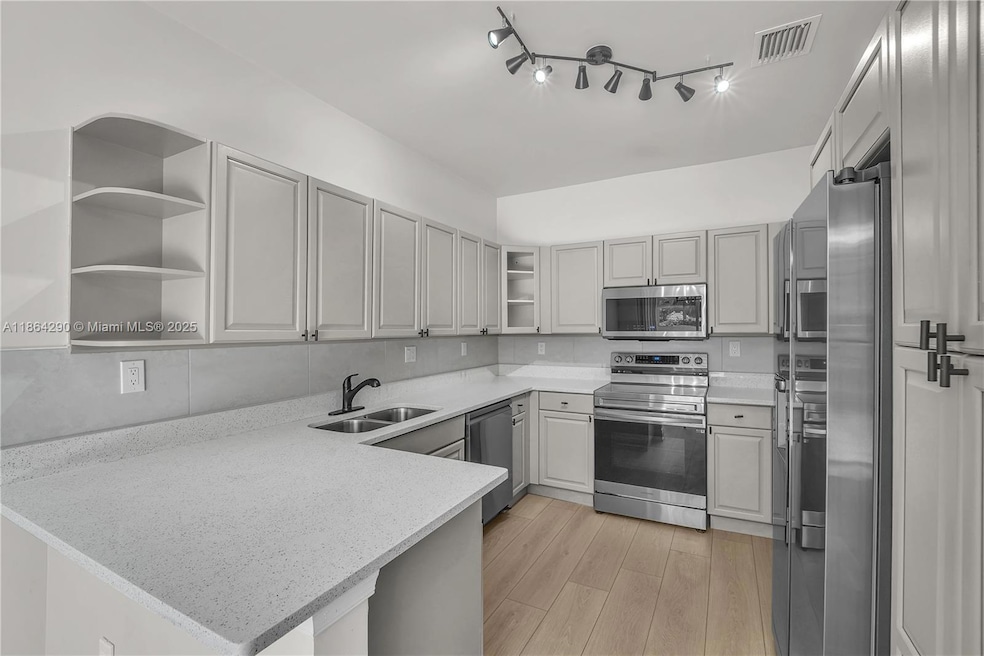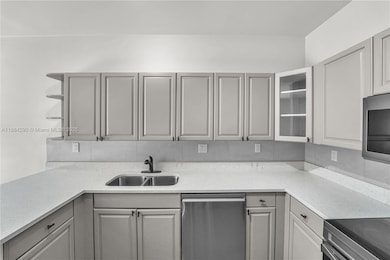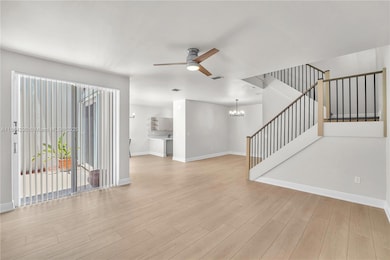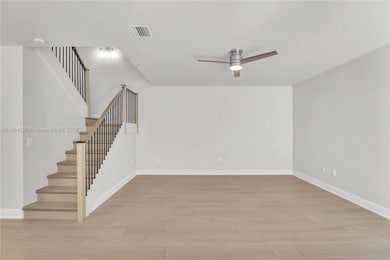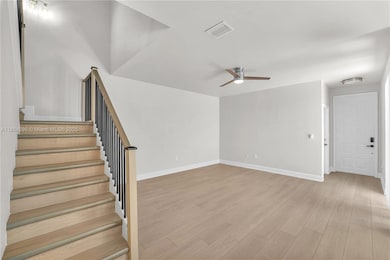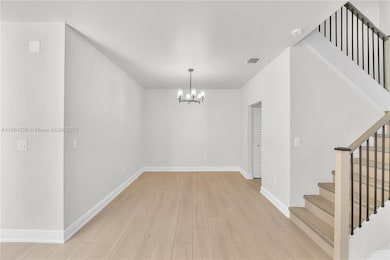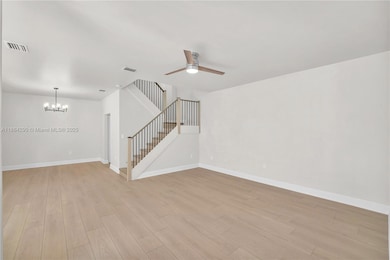1125 Doveplum St Hollywood, FL 33019
Hollywood Lakes NeighborhoodEstimated payment $4,196/month
Highlights
- Fitness Center
- Garden View
- Bathtub
- Clubhouse
- Community Pool
- Courtyard
About This Home
Coastal living just minutes from the beach! Spacious 3-bedroom, 2.5-bath townhome located in the highly desirable, guard-gated community West Lake Village. The open layout features a bright living and dining area, a beautifully updated kitchen with all new appliances and breakfast nook. Upstairs offers a private primary suite with walk-in closet, updated bathroom along with two additional bedrooms. Property has brand new floors and it was just freshly painted. Hurricane shutters and new roof. West Lake Village provides resort-style amenities: 24-hour security, heated pool, jacuzzi, tennis courts, clubhouse, gym, playground, and on-site management. A move-in ready home in an unbeatable East Hollywood location. A perfect place to call it Home. Owner financing available.
Townhouse Details
Home Type
- Townhome
Est. Annual Taxes
- $3,868
Year Built
- Built in 1997
HOA Fees
- $395 Monthly HOA Fees
Parking
- 1 Car Garage
Home Design
- Split Level Home
- Entry on the 1st floor
Interior Spaces
- 1,748 Sq Ft Home
- 2-Story Property
- Garden Views
Kitchen
- Self-Cleaning Oven
- Electric Range
- Microwave
- Dishwasher
Bedrooms and Bathrooms
- 3 Bedrooms
- Bathtub
Laundry
- Dryer
- Washer
Home Security
Schools
- Dania Beach Elementary School
- Olsen Middle School
- South Broward High School
Utilities
- Central Heating and Cooling System
- Electric Water Heater
Additional Features
- Courtyard
- East of U.S. Route 1
Listing and Financial Details
- Assessor Parcel Number 514211065260
Community Details
Overview
- West Lake Village Condos
- West Lake Village Plat Subdivision
Amenities
- Community Barbecue Grill
- Clubhouse
- Community Center
- Party Room
Recreation
- Tennis Courts
- Fitness Center
- Community Pool
- Community Spa
- Bike Trail
Pet Policy
- Breed Restrictions
Security
- Security Guard
- Complex Is Fenced
- Fire and Smoke Detector
Map
Home Values in the Area
Average Home Value in this Area
Tax History
| Year | Tax Paid | Tax Assessment Tax Assessment Total Assessment is a certain percentage of the fair market value that is determined by local assessors to be the total taxable value of land and additions on the property. | Land | Improvement |
|---|---|---|---|---|
| 2025 | $3,868 | $587,740 | $57,000 | $530,740 |
| 2024 | $3,849 | $559,640 | $57,000 | $502,640 |
| 2023 | $3,849 | $209,250 | $0 | $0 |
| 2022 | $3,639 | $203,160 | $0 | $0 |
| 2021 | $3,538 | $197,250 | $0 | $0 |
| 2020 | $3,480 | $194,530 | $0 | $0 |
| 2019 | $3,433 | $190,160 | $0 | $0 |
| 2018 | $3,277 | $186,620 | $0 | $0 |
| 2017 | $3,159 | $182,790 | $0 | $0 |
| 2016 | $3,146 | $179,040 | $0 | $0 |
| 2015 | $3,179 | $177,800 | $0 | $0 |
| 2014 | $3,293 | $176,390 | $0 | $0 |
| 2013 | -- | $264,820 | $91,200 | $173,620 |
Property History
| Date | Event | Price | List to Sale | Price per Sq Ft | Prior Sale |
|---|---|---|---|---|---|
| 11/19/2025 11/19/25 | Pending | -- | -- | -- | |
| 08/23/2025 08/23/25 | For Sale | $660,000 | +28.2% | $378 / Sq Ft | |
| 04/10/2024 04/10/24 | Sold | $515,000 | -10.4% | $295 / Sq Ft | View Prior Sale |
| 03/10/2024 03/10/24 | Price Changed | $575,000 | -5.0% | $329 / Sq Ft | |
| 02/06/2024 02/06/24 | For Sale | $605,000 | -- | $346 / Sq Ft |
Purchase History
| Date | Type | Sale Price | Title Company |
|---|---|---|---|
| Warranty Deed | $515,000 | C & C Title Agency | |
| Quit Claim Deed | -- | Cowen Gerald E | |
| Quit Claim Deed | -- | Mayer Heather | |
| Deed | $144,000 | -- | |
| Deed | $413,000 | -- |
Source: MIAMI REALTORS® MLS
MLS Number: A11864290
APN: 51-42-11-06-5260
- 1115 Cherrypalm Ln
- 1140 Linden St
- 1470 Sweetbay Way
- 1125 Butternut Ln
- 1120 Papaya St
- 1105 Pin Oak St
- 1501 N 12th Ct Unit 9B
- 1554 N 12th Ct Unit 11A
- 1451 N 12th Ct Unit 8B
- 1085 W Lake St
- 1241 Weeping Willow Way
- 1354 N 12th Ct Unit 11B
- 1350 N 12th Ct Unit 6B
- 1301 N 12th Ct Unit 3B
- 1301 N 12th Ct Unit 4B
- 1178 Arthur St
- 1351 N 12th Ct Unit 9A
- 1300 N 12th Ct Unit 8A
- 1300 N 12th Ct Unit 7B
- 1300 N 12th Ct Unit 4B
