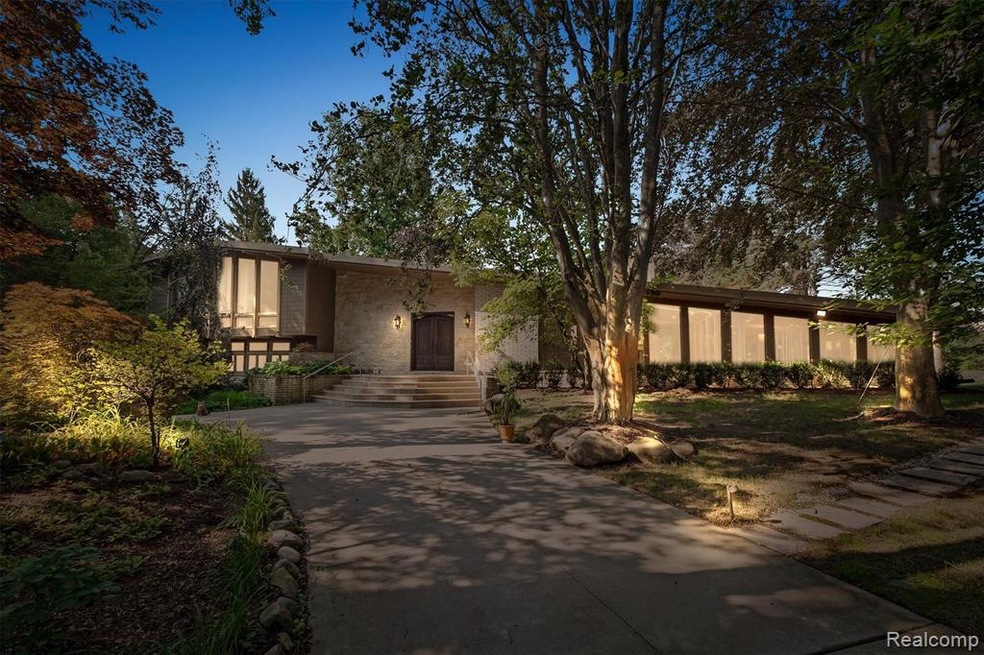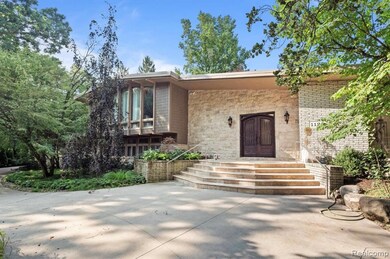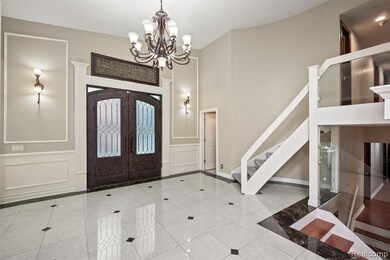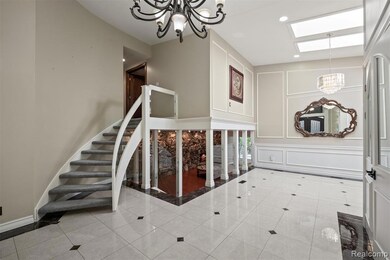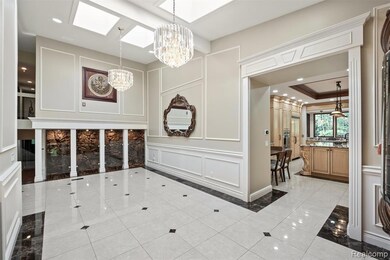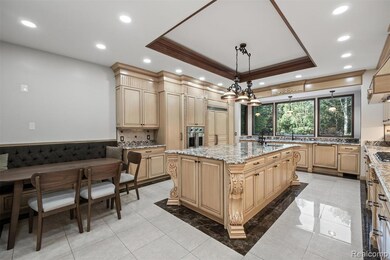1125 Eton Cross Rd Bloomfield Hills, MI 48304
Highlights
- Second Garage
- 3.5 Acre Lot
- Deck
- Eastover Elementary School Rated A
- Fireplace in Primary Bedroom
- Contemporary Architecture
About This Home
Rare Lease Opportunity in the Prestigious City of Bloomfield Hills! Set on approximately 3.5 acres of impeccably landscaped grounds, this grand estate offers over 7,500 square feet of luxurious living space, blending privacy, comfort, and elegance. Featuring 7 spacious bedrooms and 6 full and 2 half baths, this home is ideal for those seeking a refined lifestyle in a premier location. Soaring cathedral ceilings and walls of glass create an airy ambiance in the expansive great room, perfect for both relaxing and entertaining. The formal dining room is bathed in natural light, while the gourmet island kitchen features granite countertops, stainless steel appliances, and ample cabinetry, ideal for any culinary enthusiast. Enjoy cozy evenings in the family room with a custom stone fireplace and wet bar, or retreat to the spacious primary suite with cathedral ceilings, a private sitting area, and serene views. A handsome wood-paneled library with custom built-ins provides the perfect space for work or reading. Multiple gathering areas throughout the home make it perfect for hosting on a grand scale. Outside, mature trees, large patios and decks, a gazebo, conservatory, and tranquil pond offer unmatched outdoor living. A newer circular driveway and an attached 4-car garage provide convenience and ample space. Don’t miss this exceptional opportunity to lease a one of a kind estate in one of Michigan’s most prestigious communities.
Home Details
Home Type
- Single Family
Est. Annual Taxes
- $18,166
Year Built
- Built in 1975 | Remodeled in 1998
Lot Details
- 3.5 Acre Lot
- Irregular Lot
- Wooded Lot
HOA Fees
- $17 Monthly HOA Fees
Home Design
- Contemporary Architecture
- Split Level Home
- Quad-Level Property
- Brick Exterior Construction
- Poured Concrete
- Rubber Roof
Interior Spaces
- 6,100 Sq Ft Home
- Cathedral Ceiling
- Gas Fireplace
- Family Room with Fireplace
- Great Room with Fireplace
- Finished Basement
- Sump Pump
- Security System Owned
- Dryer
Kitchen
- Microwave
- Dishwasher
- Disposal
Bedrooms and Bathrooms
- 7 Bedrooms
- Fireplace in Primary Bedroom
Parking
- 4 Car Direct Access Garage
- Second Garage
- Tandem Garage
- Garage Door Opener
Outdoor Features
- Deck
- Patio
- Exterior Lighting
- Gazebo
Location
- Ground Level
Utilities
- Forced Air Heating and Cooling System
- Humidifier
- Heating System Uses Natural Gas
- Natural Gas Water Heater
- Cable TV Available
Listing and Financial Details
- 12 Month Lease Term
- 24 Month Lease Term
- Application Fee: 30.00
- Assessor Parcel Number 1914451004
Community Details
Overview
- Trowbridge Farms Blmfld Hills Subdivision
- Property is near a ravine
Pet Policy
- Call for details about the types of pets allowed
Map
Source: Realcomp
MLS Number: 20251025169
APN: 19-14-451-004
- 1012 Stratford Ln Unit 64
- 1335 Trowbridge Rd
- 20 Hidden Ridge
- 280 Canterbury Rd
- 33 Boulder Ln Unit 2
- 170 Kirkwood Ct
- 60 Kingsley Manor Dr
- 4389 Charing Way
- 4890 Charing Cross Rd
- 3826 Lakecrest Dr
- 150 E Long Lake Rd Unit 5
- 433 Whippers In Ct
- 110 Denbar Rd
- 275 Barden Rd
- 130 Denbar Rd
- 229 Barden Rd
- 40740 Woodward Ave Unit 38
- 4731 Haddington Dr
- 796 Rock Spring Rd
- 3539 Walbri Dr
