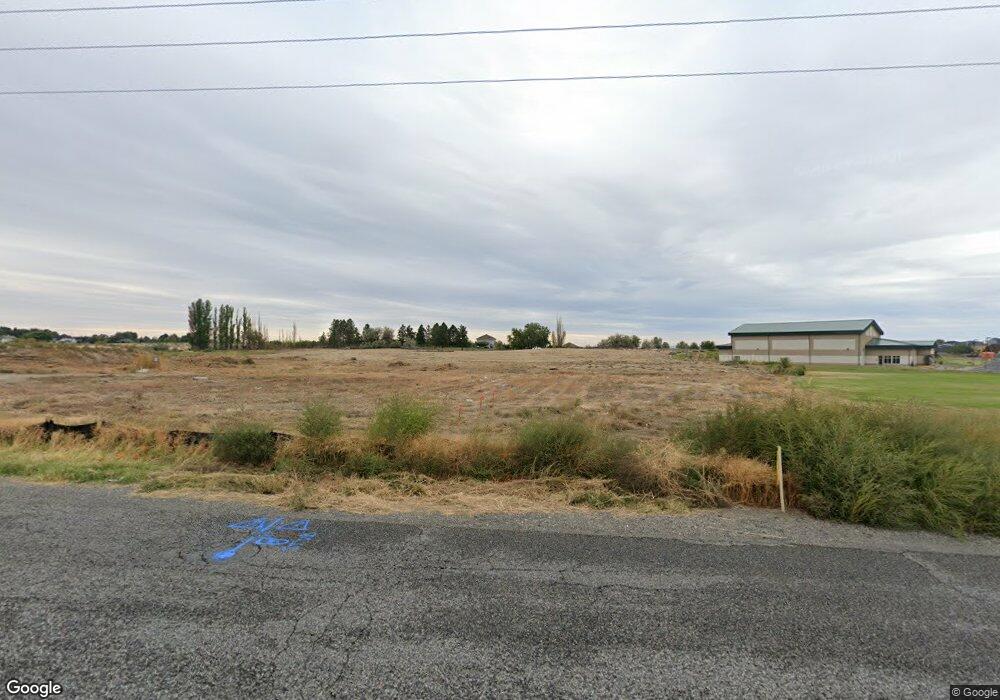1125 Fairhaven Loop Unit 7 Richland, WA 99352
4
Beds
3
Baths
1,835
Sq Ft
5,227
Sq Ft Lot
About This Home
This home is located at 1125 Fairhaven Loop Unit 7, Richland, WA 99352. 1125 Fairhaven Loop Unit 7 is a home located in Benton County with nearby schools including Orchard Elementary School, Enterprise Middle School, and Richland High School.
Create a Home Valuation Report for This Property
The Home Valuation Report is an in-depth analysis detailing your home's value as well as a comparison with similar homes in the area
Home Values in the Area
Average Home Value in this Area
Tax History Compared to Growth
Map
Nearby Homes
- 1106 Fairhaven Loop Unit 33
- 1110 Fairhaven Loop Unit 32
- 1102 Fairhaven Loop Unit 34
- 1117 Fairhaven Loop Unit 5
- 1113 Fairhaven Loop Unit 4
- 1101 Fairhaven Loop
- 766 Mara Loop
- 736 Mara Loop
- 2300 Whitetail Dr
- 2380 Lariat Ln
- 2323 Lariat Ln
- 1176 Lapins Ct
- 1240 Vintage Ave
- 3680 Keene Rd - Lots 1 2 & 3 Unit 1,2&3
- 1352 Westgate Way
- 1000 Nka Queensgate
- 585 Burton Ct
- 1376 Tuscany Place
- 2618 Quarterhorse Way
- 1221 Plateau Dr
- 1129 Fairhaven Loop Unit 8
- 1122 Fairhaven Loop Unit 29
- 1118 Fairhaven Loop Unit 30
- 1114 Fairhaven Loop Unit 31
- 1133 Fairhaven Loop Unit 9
- 618 Chateau Ct
- 700 Mara Loop
- 706 Mara Loop
- 610 Chateau Ct Unit BORDEAUX GROVE
- 610 Chateau Ct
- 712 Mara Loop
- 602 Chateau Ct
- 609 Chateau Ct
- 1203 Chardonnay Dr
- 601 Chateau Ct
- 1217 Chardonnay Dr
- 713 Mara Loop
- 618 Napa Ct
- 1229 Chardonnay Dr
- 610 Napa Ct
