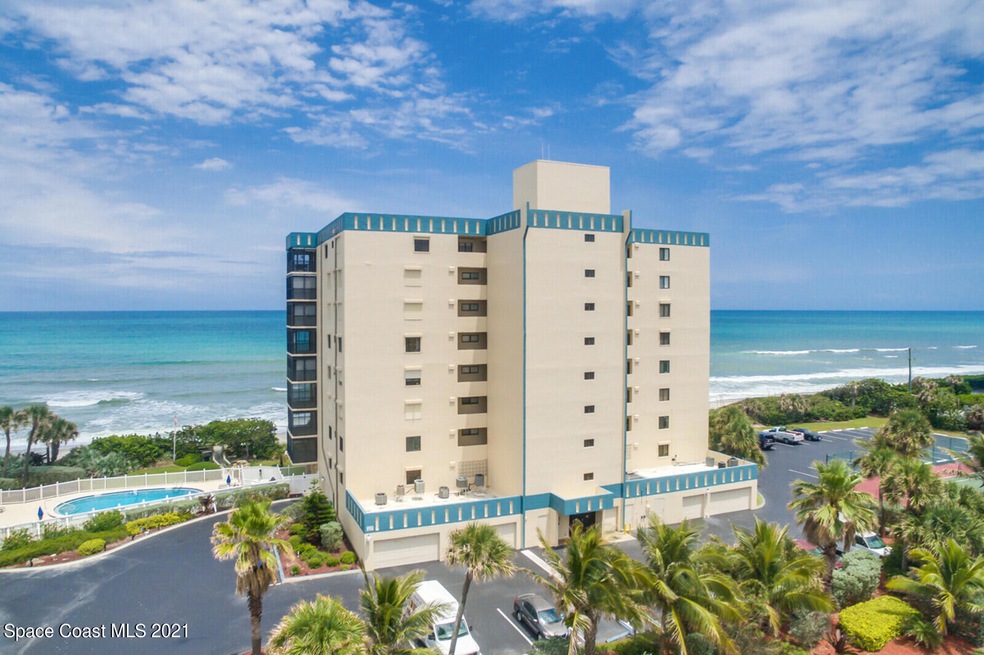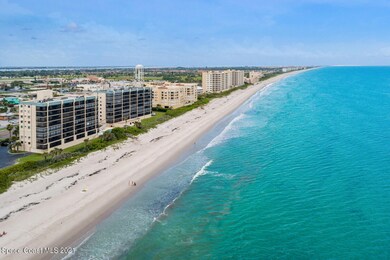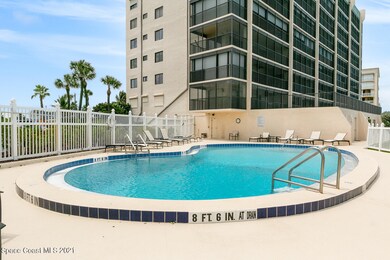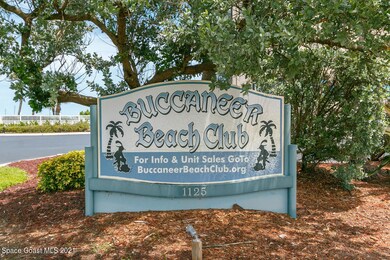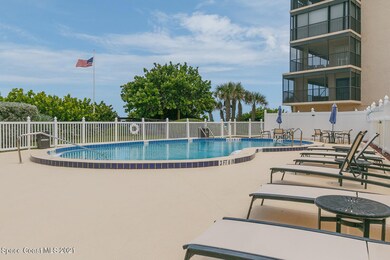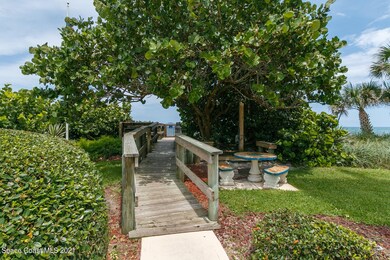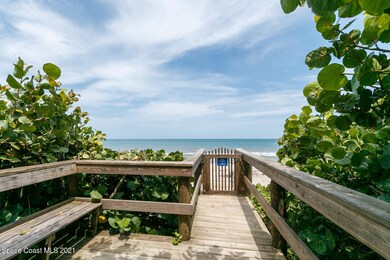
Buccaneer Beach Club 1125 Highway A1a Unit 906 Satellite Beach, FL 32937
Highlights
- Ocean Front
- Heated In Ground Pool
- Clubhouse
- Satellite Senior High School Rated A-
- Open Floorplan
- Sauna
About This Home
As of January 2022Magnificent and exquisite remodel on this direct oceanfront penthouse with almost 2,400 sq. ft. The seller spared no expense in remodeling this home, giving this beauty an effective age of a 2021 build. This grand condo wouldn't be complete without the ultra rare wood burning fireplace. Simple elegant touches abound, from the kitchen center island with a refrigerator drawer to the addition of double ovens and quartz countertops. The views are endless from inside this stunning penthouse with 3 bedrooms and 2.5 baths. Step onto your private screened balcony with its unobstructed views and enjoy the sights as the pelicans sweep past and the dolphins play. This home has indoor parking, a beach crossover and a private storage closet for all your toys.
Last Agent to Sell the Property
Rozzelle Realty Group License #3239366 Listed on: 08/08/2021
Property Details
Home Type
- Condominium
Est. Annual Taxes
- $8,281
Year Built
- Built in 1979
Lot Details
- South Facing Home
HOA Fees
- $500 Monthly HOA Fees
Parking
- Subterranean Parking
- Garage Door Opener
- Guest Parking
Home Design
- Shingle Roof
- Asphalt
- Stucco
Interior Spaces
- 2,380 Sq Ft Home
- Open Floorplan
- Built-In Features
- Ceiling Fan
- Wood Burning Fireplace
- Family Room
- Screened Porch
- Tile Flooring
- Security System Owned
Kitchen
- Eat-In Kitchen
- Breakfast Bar
- Double Oven
- Microwave
- Ice Maker
- Dishwasher
- Kitchen Island
- Disposal
Bedrooms and Bathrooms
- 3 Bedrooms
- Split Bedroom Floorplan
- Walk-In Closet
- Jack-and-Jill Bathroom
- In-Law or Guest Suite
- Bathtub and Shower Combination in Primary Bathroom
Laundry
- Laundry Room
- Dryer
- Washer
Outdoor Features
- Heated In Ground Pool
- Property has ocean access
- Balcony
Schools
- Holland Elementary School
- Delaura Middle School
- Satellite High School
Utilities
- Central Air
- Heat Pump System
- Hot Water Heating System
- Cable TV Available
Listing and Financial Details
- Assessor Parcel Number 26-37-35-01-00001.0-0001.69
Community Details
Overview
- Association fees include cable TV, insurance, internet, sewer, trash, water
- Vesta Property Management Association
- Buccaneer Beach Club Condo Ph Ii Subdivision
- Maintained Community
- Car Wash Area
- 9-Story Property
Amenities
- Sauna
- Clubhouse
- Elevator
- Secure Lobby
- Community Storage Space
Recreation
- Park
Pet Policy
- Pet Size Limit
- 2 Pets Allowed
Security
- Phone Entry
Ownership History
Purchase Details
Home Financials for this Owner
Home Financials are based on the most recent Mortgage that was taken out on this home.Purchase Details
Home Financials for this Owner
Home Financials are based on the most recent Mortgage that was taken out on this home.Purchase Details
Purchase Details
Similar Homes in Satellite Beach, FL
Home Values in the Area
Average Home Value in this Area
Purchase History
| Date | Type | Sale Price | Title Company |
|---|---|---|---|
| Warranty Deed | $924,000 | Island Title & Escrow | |
| Warranty Deed | $400,000 | Island Title & Escrow Agency | |
| Warranty Deed | -- | Attorney | |
| Warranty Deed | $215,000 | -- |
Mortgage History
| Date | Status | Loan Amount | Loan Type |
|---|---|---|---|
| Closed | $693,000 | New Conventional | |
| Previous Owner | $642,600 | Credit Line Revolving | |
| Previous Owner | $251,375 | Stand Alone First | |
| Previous Owner | $100,000 | Credit Line Revolving | |
| Previous Owner | $220,000 | New Conventional | |
| Previous Owner | $220,000 | New Conventional | |
| Previous Owner | $25,000 | New Conventional | |
| Previous Owner | $195,100 | New Conventional |
Property History
| Date | Event | Price | Change | Sq Ft Price |
|---|---|---|---|---|
| 01/05/2022 01/05/22 | Sold | $924,000 | -3.8% | $388 / Sq Ft |
| 11/18/2021 11/18/21 | Pending | -- | -- | -- |
| 08/08/2021 08/08/21 | For Sale | $960,000 | +3.9% | $403 / Sq Ft |
| 08/07/2021 08/07/21 | Off Market | $924,000 | -- | -- |
| 07/29/2021 07/29/21 | For Sale | $960,000 | +140.0% | $403 / Sq Ft |
| 01/24/2018 01/24/18 | Sold | $400,000 | -15.8% | $168 / Sq Ft |
| 11/06/2017 11/06/17 | Pending | -- | -- | -- |
| 10/31/2017 10/31/17 | Price Changed | $475,000 | -5.0% | $200 / Sq Ft |
| 10/18/2017 10/18/17 | For Sale | $500,000 | -- | $210 / Sq Ft |
Tax History Compared to Growth
Tax History
| Year | Tax Paid | Tax Assessment Tax Assessment Total Assessment is a certain percentage of the fair market value that is determined by local assessors to be the total taxable value of land and additions on the property. | Land | Improvement |
|---|---|---|---|---|
| 2024 | $13,735 | $787,880 | -- | -- |
| 2023 | $13,599 | $764,940 | $0 | $764,940 |
| 2022 | $13,220 | $721,210 | $0 | $0 |
| 2021 | $8,718 | $439,350 | $0 | $439,350 |
| 2020 | $8,281 | $410,960 | $0 | $410,960 |
| 2019 | $7,878 | $382,040 | $0 | $382,040 |
| 2018 | $4,265 | $240,960 | $0 | $0 |
| 2017 | $4,096 | $236,010 | $0 | $0 |
| 2016 | $4,116 | $231,160 | $0 | $0 |
| 2015 | $4,221 | $229,560 | $0 | $0 |
| 2014 | $4,231 | $227,740 | $0 | $0 |
Agents Affiliated with this Home
-
N
Seller's Agent in 2022
Nancy Rozzelle
Rozzelle Realty Group
(321) 749-7100
6 in this area
20 Total Sales
-

Buyer's Agent in 2022
Linda Brayer
RE/MAX
(321) 544-2758
1 in this area
25 Total Sales
About Buccaneer Beach Club
Map
Source: Space Coast MLS (Space Coast Association of REALTORS®)
MLS Number: 912532
APN: 26-37-35-01-00001.0-0001.69
- 1125 Highway A1a Unit 504
- 1125 Highway A1a Unit 701
- 1125 Highway A1a Unit 501
- 1085 Highway A1a Unit 1202
- 1175 Highway A1a Unit 306
- 1175 Highway A1a Unit 405
- 1175 Highway A1a Unit 506
- 130 Roosevelt Ave Unit 207
- 1025 Highway A1a Unit 902
- 1025 Highway A1a Unit 601
- 1025 Highway A1a Unit 402
- 215 Wilson Ave
- 240 Sheridan Ave
- 951 Highway A1a Unit Ph1
- 951 Highway A1a Unit 502
- 951 Highway A1a Unit 501
- 951 Highway A1a Unit 402
- 951 Highway A1a Unit 401
- 951 Highway A1a Unit 302
- 951 Highway A1a Unit 301
