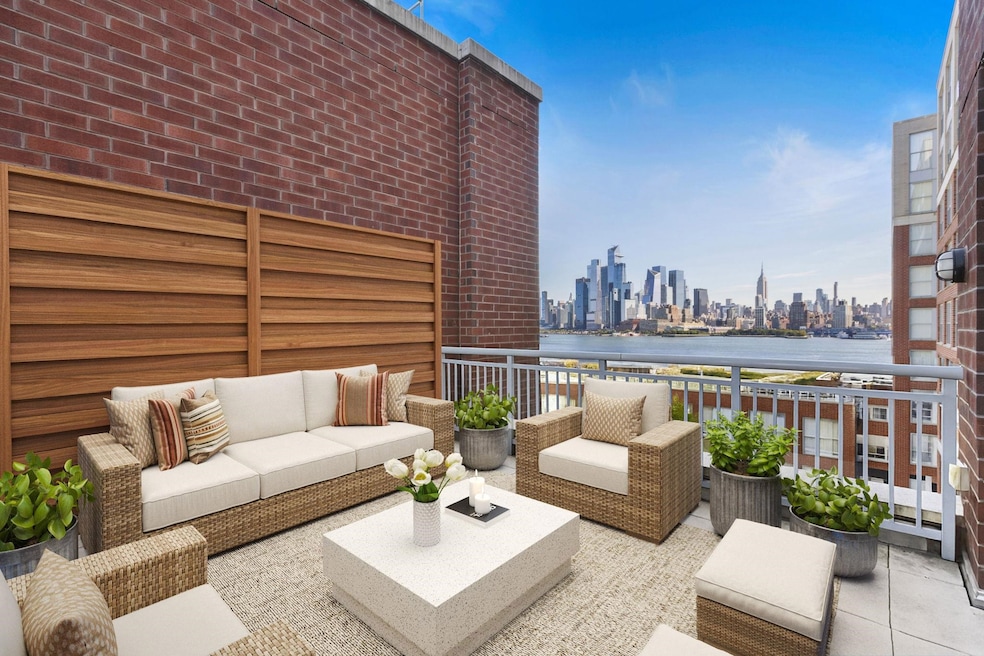1125 Maxwell Place 1125 Maxwell Ln Unit 809 Hoboken, NJ 07030
Estimated payment $12,725/month
Highlights
- Doorman
- Marina
- Rooftop Deck
- Hoboken High School Rated A-
- Fitness Center
- 1-minute walk to Shipyard Park
About This Home
Enjoy breathtaking NYC skyline and river views from this stunning 2-bedroom, 2-bath home in Hoboken’s premier luxury community, Maxwell Place. This residence features an attached private terrace with direct Manhattan views, extending from both the terrace and the primary bedroom, with additional skyline glimpses throughout the home. The open-concept layout is enhanced by new floors throughout and a kitchen equipped with stainless steel appliances and quartz countertops. The spacious primary suite offers a walk-in closet and a luxurious bathroom with a soaking tub and separate shower. Experience resort-style living with an impressive suite of amenities, including 24-hour concierge, two fitness centers, two pools, Jacuzzi, yoga room, billiards room, theater room, resident lounges, rooftop decks with fire pits and BBQ grills, common courtyard, bike storage, and a private shuttle to and from the PATH. Perfectly situated near shops, restaurants, the NYC ferry, and all major transportation, this home truly defines luxury waterfront living and is a commuter’s dream.
Property Details
Home Type
- Condominium
Est. Annual Taxes
- $20,330
HOA Fees
- $1,290 Monthly HOA Fees
Parking
- 1 Car Attached Garage
Property Views
Home Design
- Brick Exterior Construction
Interior Spaces
- 1,433 Sq Ft Home
- Multi-Level Property
- Living Room
- Dining Room
- Wood Flooring
- Washer and Dryer
Kitchen
- Gas Oven or Range
- Microwave
- Dishwasher
- Disposal
Bedrooms and Bathrooms
- 2 Main Level Bedrooms
- 2 Full Bathrooms
Outdoor Features
- Rooftop Deck
- Terrace
Location
- Property is near a park
- Property is near public transit
- Property is near schools
- Property is near shops
- Property is near a bus stop
Utilities
- Central Air
- Heat Pump System
- Hot Water Heating System
- Heating System Uses Gas
Listing and Financial Details
- Exclusions: All personal property
- Legal Lot and Block 1 / 261.03
Community Details
Overview
- Association fees include water, gas, parking, hot water
Amenities
- Doorman
- Shops
- Recreation Room
- Laundry Facilities
- Elevator
Recreation
- Marina
- Community Playground
- Community Spa
Pet Policy
- Pets Allowed
Building Details
- Security
Map
About 1125 Maxwell Place
Home Values in the Area
Average Home Value in this Area
Tax History
| Year | Tax Paid | Tax Assessment Tax Assessment Total Assessment is a certain percentage of the fair market value that is determined by local assessors to be the total taxable value of land and additions on the property. | Land | Improvement |
|---|---|---|---|---|
| 2025 | $19,060 | $1,079,300 | $422,400 | $656,900 |
| 2024 | $17,582 | $1,079,300 | $422,400 | $656,900 |
| 2023 | $17,582 | $1,079,300 | $422,400 | $656,900 |
| 2022 | $17,280 | $1,079,300 | $422,400 | $656,900 |
| 2021 | $17,269 | $1,079,300 | $422,400 | $656,900 |
| 2020 | $17,388 | $1,079,300 | $422,400 | $656,900 |
| 2019 | $17,258 | $1,079,300 | $422,400 | $656,900 |
| 2018 | $17,053 | $1,079,300 | $422,400 | $656,900 |
| 2017 | $17,182 | $1,079,300 | $422,400 | $656,900 |
| 2016 | $16,740 | $1,079,300 | $422,400 | $656,900 |
| 2015 | $16,157 | $1,079,300 | $422,400 | $656,900 |
| 2014 | $15,412 | $1,079,300 | $422,400 | $656,900 |
Property History
| Date | Event | Price | List to Sale | Price per Sq Ft |
|---|---|---|---|---|
| 10/23/2025 10/23/25 | Pending | -- | -- | -- |
| 10/15/2025 10/15/25 | For Sale | $1,850,000 | 0.0% | $1,291 / Sq Ft |
| 02/12/2015 02/12/15 | Rented | $6,250 | 0.0% | -- |
| 01/27/2015 01/27/15 | Under Contract | -- | -- | -- |
| 12/16/2014 12/16/14 | For Rent | $6,250 | -10.7% | -- |
| 08/15/2014 08/15/14 | Rented | $7,000 | +12.0% | -- |
| 07/25/2014 07/25/14 | Under Contract | -- | -- | -- |
| 07/14/2014 07/14/14 | For Rent | $6,250 | -- | -- |
Source: Hudson County MLS
MLS Number: 250021332
APN: 05-00261-03-00001-0000-C0809
- 1125 Maxwell Ln Unit 624
- 1100 Maxwell Ln Unit 303
- 1100 Maxwell Ln Unit 531
- 1100 Maxwell Ln Unit 1201
- 1100 Maxwell Ln Unit 406
- 1100 Maxwell Ln Unit 238
- 1100 Maxwell Ln Unit 418
- 1025 Maxwell Ln Unit 1104
- 1025 Maxwell Ln Unit 1201
- 1000 Maxwell Ln Unit 9A
- 1000 Maxwell Ln Unit 11I
- 2 Constitution Ct Unit PH01
- 1425 Hudson St Unit 2K
- 1425 Hudson St Unit 6C
- 1425 Hudson St Unit 11A
- 1208 Washington St Unit 2-S
- 1027 Washington St Unit 2F
- 1216 Washington St Unit 3S
- 1026 Washington St Unit 2F
- 61 14th St Unit 3







