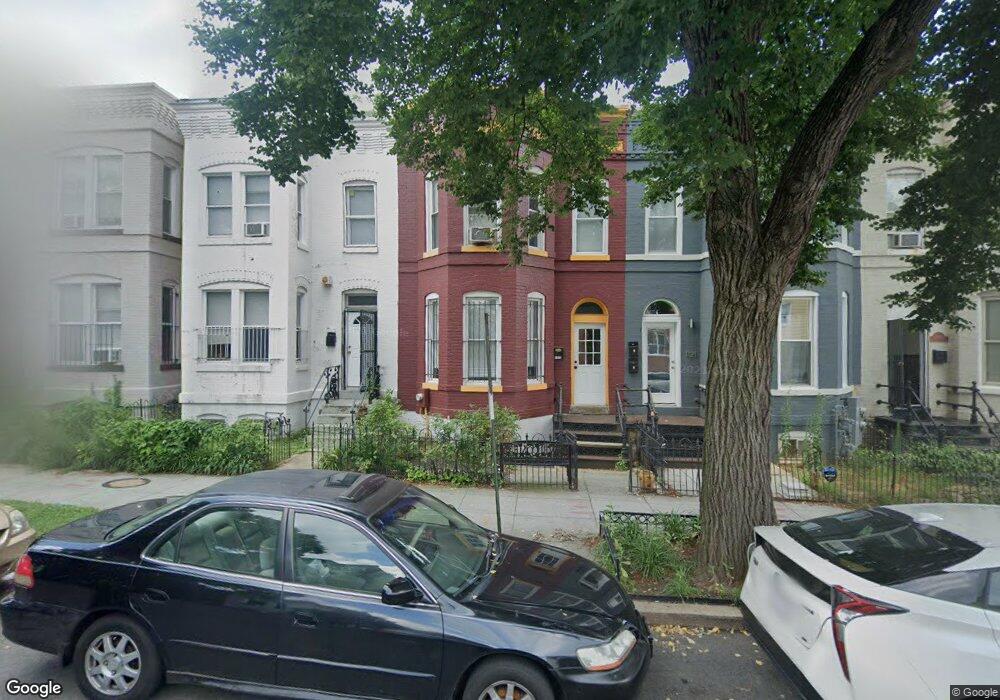1125 Montello Ave NE Washington, DC 20002
Trinidad NeighborhoodHighlights
- Colonial Architecture
- Brick Porch or Patio
- Property is in excellent condition
- Wood Flooring
- Cats Allowed
- 2-minute walk to Joseph H. Cole Recreation Center
About This Home
Welcome to 1125 Montello Ave NE, Washington, DC 20002—a stunning, fully renovated 4 bedroom, 3 full-bathroom 1st floor break exposed rowhouse located in the heart of the vibrant Trinidad neighborhood. This spacious and light-filled home offers modern updates, stylish finishes, and an unbeatable location . With vinyl plank flooring throughout, fresh paint, and thoughtfully designed living spaces, this property is perfect for anyone looking for space, comfort, and convenience in the city. The home features a flexible floor plan with three bedrooms on the upper floor,, and one more on the lower level—ideal for families, roommates, or home office setups. Each floor includes access to an updated bathroom, and the entire home is bathed in natural light thanks to three exposures.the house Situated directly across from the Joseph H. Cole Recreation Center and Splash Park, the property is just a short walk to Union Market, the H Street Corridor, and some of the best dining, shopping, and entertainment in DC. You'll also enjoy easy access to public transportation and major commuter routes. We proudly support Equal Housing Opportunity and welcome applicants of all backgrounds, including families using DCHA vouchers and other housing assistance programs. This is a rare opportunity to live in a beautifully updated home with six 4 bedrooms in one of DC’s most desirable and connected neighborhoods. Available now—schedule your showing today!
About 1125 Montello Ave NE, Washington, DC 20002
Listing Agent
(202) 409-2461 mayarealestate11@gmail.com Maya Real Estate Brokerage LLC License #BR98363193 Listed on: 09/19/2025
Townhouse Details
Home Type
- Townhome
Est. Annual Taxes
- $5,898
Year Built
- Built in 1905 | Remodeled in 2009
Lot Details
- 1,764 Sq Ft Lot
- Property is in excellent condition
Parking
- Driveway
Home Design
- Colonial Architecture
- Brick Exterior Construction
- Brick Foundation
Interior Spaces
- Property has 3 Levels
- Wood Flooring
Bedrooms and Bathrooms
Basement
- Connecting Stairway
- Laundry in Basement
Accessible Home Design
- Doors are 32 inches wide or more
Outdoor Features
- Brick Porch or Patio
- Exterior Lighting
Utilities
- Heat Pump System
- Natural Gas Water Heater
Listing and Financial Details
- Residential Lease
- Security Deposit $3,500
- Tenant pays for electricity, heat
- The owner pays for sewer
- Rent includes water
- No Smoking Allowed
- 12-Month Lease Term
- Available 10/11/25
- Assessor Parcel Number 4069//0800
Community Details
Overview
- Trinidad Subdivision
Pet Policy
- Cats Allowed
Map
Source: Bright MLS
MLS Number: DCDC2222230
APN: 4069-0800
- 1124 Florida Ave NE Unit 107
- 1124 Florida Ave NE Unit 105
- 1124 Florida Ave NE Unit 310
- 1124 Florida Ave NE Unit PH2
- 1124 Florida Ave NE Unit 507
- 1114 Florida Ave NE
- 1125 K St NE
- 1121 K St NE
- 927 12th St NE
- 919 12th St NE Unit 301
- 919 12th St NE Unit 202
- 1023 Florida Ave NE
- 1125 Morse St NE Unit 3
- 1121 Morse St NE Unit 1
- 1121 Morse St NE
- 1121 Morse St NE Unit 3
- 1121 Morse St NE Unit 2
- 1212 I St NE Unit A
- 1212 I St NE Unit B
- 1004 K St NE
- 1202 Florida Ave NE
- 1182 Morse St NE
- 1167 Morse St NE Unit 1
- 1219 K St NE
- 1219 K St NE Unit 203
- 1219 K St NE Unit 202
- 1219 K St NE Unit 209
- 1153 Neal St NE Unit 2
- 1133 Morse St NE
- 1231 Florida Ave NE Unit 2
- 919 12th St NE Unit 201
- 1232 I St NE Unit 1A
- 1263 Morse St NE
- 1209 I St NE
- 1278 Neal St NE
- 1125 W Virginia Ave NE
- 1014 10th St NE Unit 1
- 1405 Montello Ave NE
- 1326 Florida Ave NE
- 833 11th St NE

