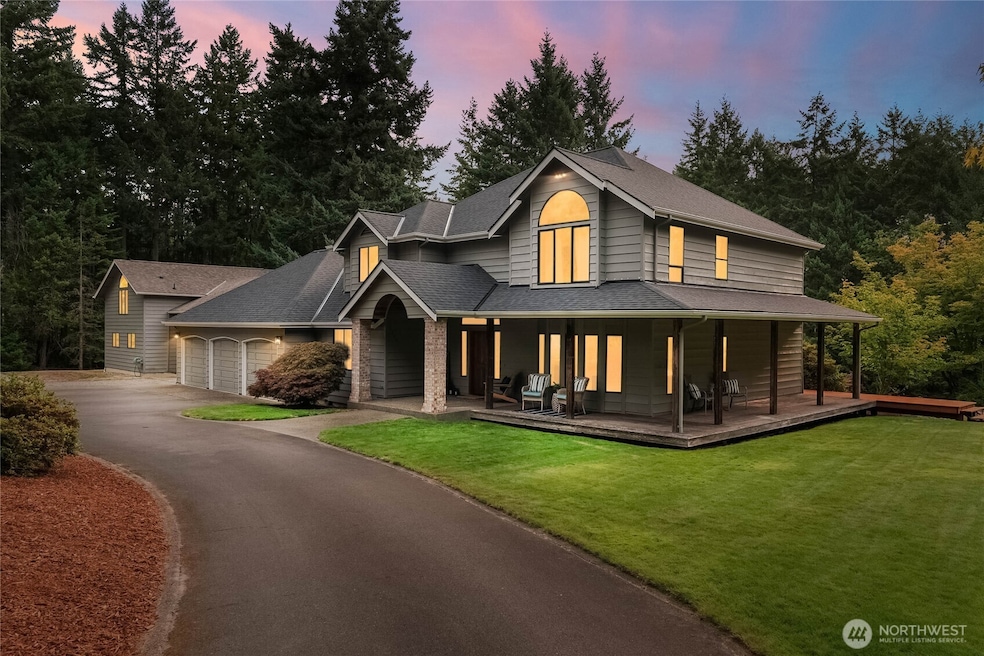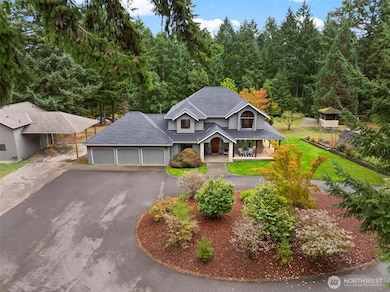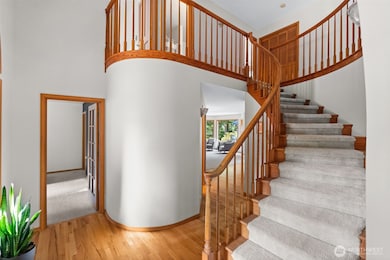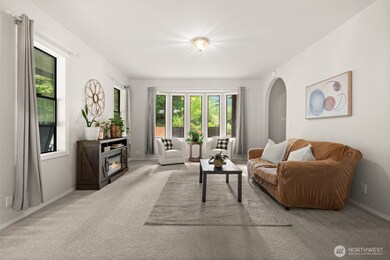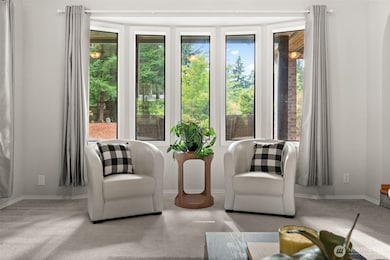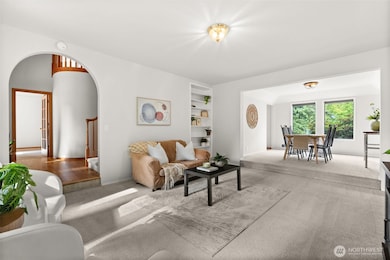1125 Neah Dr Fox Island, WA 98333
Estimated payment $6,909/month
Highlights
- Greenhouse
- RV Access or Parking
- Deck
- Voyager Elementary School Rated A-
- 2.14 Acre Lot
- Secluded Lot
About This Home
Ultra-private living on 2 flat, usable acres on Fox Island. Bring your boat, RV, and hobbies—there’s a huge shop with 12’ clearance, covered parking, a sport court, RV pad, and circular drive. This quality-crafted 4-bedroom, 2.5-bath home features vaulted ceilings, solid oak doors, and 2x6 framing. A renovated detached, 720 sq ft guest house offers space for guests, multi-gen living, or rental income above the detached garage. New roof with transferable warranty (2025), fresh exterior paint (2025), and new kitchen appliances add peace of mind. Outside, enjoy a greenhouse, pond, space for chickens and wide-open yard with endless possibilities. Just minutes to Bella Bella beach, preschools, Zoggs and top-rated Gig Harbor schools. No HOA.
Listing Agent
Neighborhood Experts Real Est. License #23028347 Listed on: 07/31/2025
Source: Northwest Multiple Listing Service (NWMLS)
MLS#: 2415309
Home Details
Home Type
- Single Family
Est. Annual Taxes
- $10,596
Year Built
- Built in 1989
Lot Details
- 2.14 Acre Lot
- Open Space
- Street terminates at a dead end
- Secluded Lot
- Level Lot
- Sprinkler System
- Garden
Parking
- 5 Car Attached Garage
- Detached Carport Space
- Driveway
- RV Access or Parking
Home Design
- Traditional Architecture
- Brick Exterior Construction
- Poured Concrete
- Composition Roof
- Wood Composite
Interior Spaces
- 3,389 Sq Ft Home
- 2-Story Property
- Central Vacuum
- Vaulted Ceiling
- Ceiling Fan
- Wood Burning Fireplace
- Electric Fireplace
- Dining Room
- Territorial Views
- Storm Windows
Kitchen
- Stove
- Microwave
- Dishwasher
Flooring
- Wood
- Carpet
Bedrooms and Bathrooms
- Walk-In Closet
- Bathroom on Main Level
Laundry
- Dryer
- Washer
Outdoor Features
- Sport Court
- Deck
- Patio
- Greenhouse
- Outbuilding
Schools
- Voyager Elementary School
- Kopachuck Mid Middle School
- Gig Harbor High School
Utilities
- Heating System Mounted To A Wall or Window
- Water Heater
- Septic Tank
- High Speed Internet
- Cable TV Available
Community Details
- No Home Owners Association
- Fox Island Subdivision
Listing and Financial Details
- Assessor Parcel Number 0220073018
Map
Home Values in the Area
Average Home Value in this Area
Tax History
| Year | Tax Paid | Tax Assessment Tax Assessment Total Assessment is a certain percentage of the fair market value that is determined by local assessors to be the total taxable value of land and additions on the property. | Land | Improvement |
|---|---|---|---|---|
| 2025 | $10,059 | $1,187,200 | $398,800 | $788,400 |
| 2024 | $10,059 | $1,132,800 | $377,800 | $755,000 |
| 2023 | $10,059 | $1,060,100 | $335,900 | $724,200 |
| 2022 | $8,586 | $1,085,700 | $335,900 | $749,800 |
| 2021 | $8,191 | $746,800 | $215,200 | $531,600 |
| 2019 | $6,781 | $663,200 | $188,200 | $475,000 |
| 2018 | $6,906 | $632,000 | $172,500 | $459,500 |
| 2017 | $5,964 | $588,000 | $156,800 | $431,200 |
| 2016 | $5,185 | $465,600 | $107,700 | $357,900 |
| 2014 | $5,057 | $426,900 | $101,400 | $325,500 |
| 2013 | $5,057 | $393,400 | $96,700 | $296,700 |
Property History
| Date | Event | Price | List to Sale | Price per Sq Ft | Prior Sale |
|---|---|---|---|---|---|
| 10/23/2025 10/23/25 | Price Changed | $1,149,000 | -4.1% | $339 / Sq Ft | |
| 09/26/2025 09/26/25 | Price Changed | $1,198,000 | -1.3% | $353 / Sq Ft | |
| 08/18/2025 08/18/25 | Price Changed | $1,214,000 | -2.9% | $358 / Sq Ft | |
| 07/31/2025 07/31/25 | For Sale | $1,250,000 | +62.5% | $369 / Sq Ft | |
| 03/09/2020 03/09/20 | Sold | $769,000 | 0.0% | $227 / Sq Ft | View Prior Sale |
| 02/02/2020 02/02/20 | Pending | -- | -- | -- | |
| 01/31/2020 01/31/20 | For Sale | $769,000 | -- | $227 / Sq Ft |
Purchase History
| Date | Type | Sale Price | Title Company |
|---|---|---|---|
| Warranty Deed | $769,000 | Rainier Title |
Mortgage History
| Date | Status | Loan Amount | Loan Type |
|---|---|---|---|
| Open | $730,550 | New Conventional |
Source: Northwest Multiple Listing Service (NWMLS)
MLS Number: 2415309
APN: 022007-3018
- 1112 Neah Dr
- 1099 Makah Place
- 1239 Nooksack Dr
- 1090 Paha View Dr
- 1268 Pilchuck Dr
- 918 Lummi Dr
- 1048 12th Ave
- 1130 Queets Dr
- 1037 9 Ave
- 1022 7th Ct
- 0 Hyak Unit NWM2450791
- 4403 Paradise Ave W
- 2711 Day Island Blvd W
- 733 Fox Dr
- 9903 View St W
- 317 39th Avenue Ct NW
- 308 Point Fosdick Place NW
- 2423 Day Island Blvd W
- 329 Point Fosdick Place NW
- 4623 Grandview Dr W Unit B
- 9520 43rd Street Ct W
- 9715 52nd St W
- 2602 Westridge Ave W
- 8601 26th St W
- 2833 Grandview Dr W
- 8313 29th St W
- 2707 Mountain View Ave W
- 3806 78th Avenue Ct W
- 7621 36th Street Ct W
- 3706 Larson Ln W
- 3610 Bridgeport Way W
- 3662 Bridgeport Way W
- 7713 44th St W
- 7654 40th St W
- 7513 44th St W
- 3633 Market Place
- 4201 Bridgeport Way W
- 2628-2638 Cascade Place W
- 1101 N Mountain View Ave
- 2210 70th Ave
