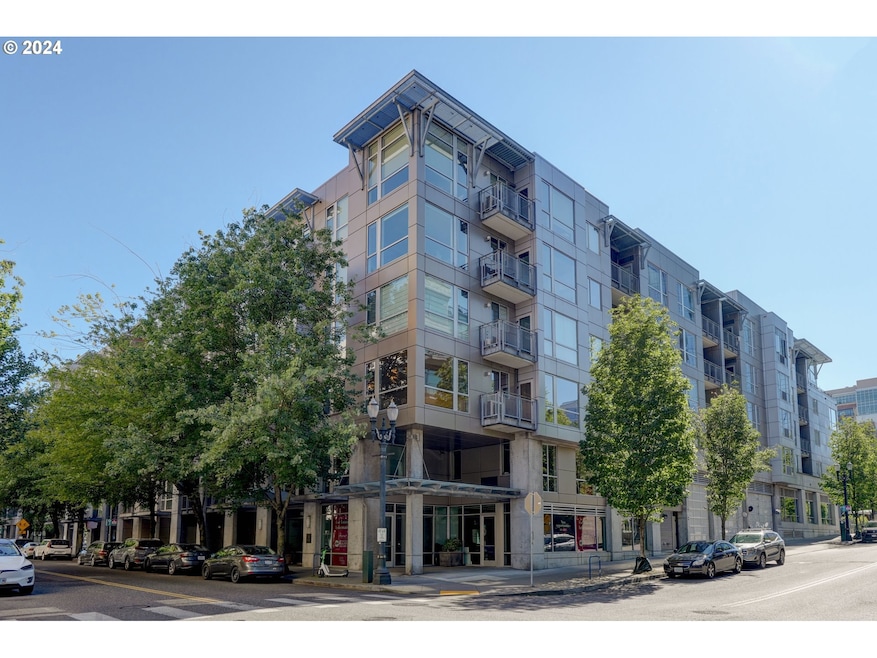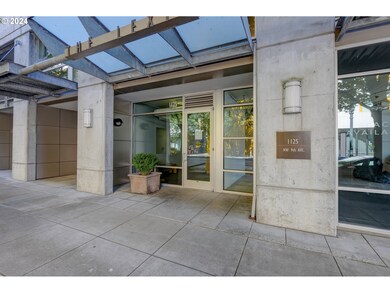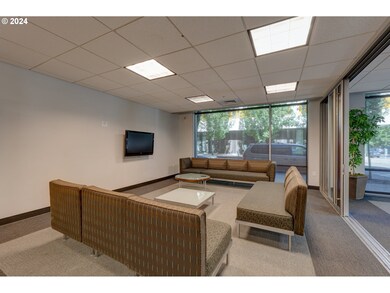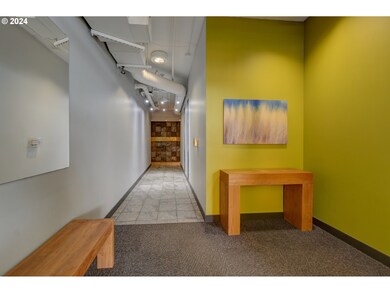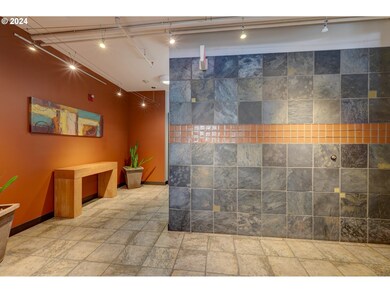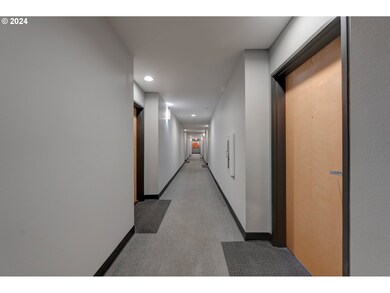The Lexis on the Park 1125 NW 9th Ave Unit 524 Portland, OR 97209
Pearl District NeighborhoodEstimated payment $2,651/month
Highlights
- Fitness Center
- 1-minute walk to Nw 10Th & Marshall
- Contemporary Architecture
- West Sylvan Middle School Rated A-
- Gated Community
- 1-minute walk to Tanner Springs Park
About This Home
OPEN HOUSE Tours available Sunday 12-2pm. Are you ready to come home to the luxurious Lexis Building where urban living meets comfort. This top floor condominium with 11 foot ceilings and a wall of windows overlook the serenity of the community courtyard - all in the heart of the sought after Pearl District. Also offering a peaceful outdoor patio space for your enjoyment and no neighbors living above you. Updated condominium is a one-bedroom unit plus it has a den/office with a skylight. The remodeled kitchen features quartz countertops and newer appliances, and an eating bar that opens into the living room, perfect for entertaining or relaxing. Primary sleeping room has a huge walk in closet and each closet offers tremendous storage options with customized built ins. Enjoy the convenience of deeded parking and a storage space, providing ample room for all your needs. In unit washer/dryer included in the sale along with all appliances. Beautifully maintained property with Bamboo flooring throughout and modern fixtures. The HOA amenities include a gym, an indoor community room, and a meeting space plus hot/cold water, sewer/trash and exterior maintenance. Close proximity to the Riverfront Trail, MAX, streetcar and other transportation making access to Portland convenient. Elevator in building, bike rack and ECharging is an option and so much more.Some rooms have been virtually staged. Call Agent to arrange a private tour : 503-734-7626
Listing Agent
MORE Realty Brokerage Phone: 503-734-7626 License #201215783 Listed on: 07/11/2024

Property Details
Home Type
- Condominium
Est. Annual Taxes
- $5,297
Year Built
- Built in 2004
Lot Details
- Fenced
- Landscaped
HOA Fees
- $626 Monthly HOA Fees
Parking
- 1 Car Attached Garage
- Secured Garage or Parking
- Deeded Parking
Home Design
- Contemporary Architecture
Interior Spaces
- 791 Sq Ft Home
- 1-Story Property
- High Ceiling
- Skylights
- Family Room
- Living Room
- Dining Room
- Home Office
Kitchen
- Free-Standing Range
- Microwave
- Dishwasher
- Granite Countertops
- Disposal
Flooring
- Bamboo
- Wood
- Tile
Bedrooms and Bathrooms
- 1 Bedroom
- 1 Full Bathroom
Laundry
- Laundry Room
- Washer and Dryer
Home Security
- Intercom Access
- Security Lights
- Security Gate
Location
- Upper Level
Schools
- Chapman Elementary School
- West Sylvan Middle School
- Lincoln High School
Utilities
- Mini Split Air Conditioners
- Forced Air Heating System
- Municipal Trash
- High Speed Internet
Listing and Financial Details
- Assessor Parcel Number R570571
Community Details
Overview
- 139 Units
- Kin Living Association, Phone Number (503) 224-1460
- Lexis Condominiums Subdivision
- On-Site Maintenance
Amenities
- Community Deck or Porch
- Meeting Room
- Party Room
- Community Storage Space
- Elevator
Recreation
Security
- Resident Manager or Management On Site
- Gated Community
Map
About The Lexis on the Park
Home Values in the Area
Average Home Value in this Area
Tax History
| Year | Tax Paid | Tax Assessment Tax Assessment Total Assessment is a certain percentage of the fair market value that is determined by local assessors to be the total taxable value of land and additions on the property. | Land | Improvement |
|---|---|---|---|---|
| 2024 | $5,698 | $231,370 | -- | $231,370 |
| 2023 | $5,698 | $224,640 | $0 | $224,640 |
| 2022 | $5,430 | $218,100 | $0 | $0 |
| 2021 | $5,520 | $211,750 | $0 | $0 |
| 2020 | $5,247 | $205,590 | $0 | $0 |
| 2019 | $5,054 | $199,610 | $0 | $0 |
| 2018 | $4,906 | $193,800 | $0 | $0 |
| 2017 | $4,702 | $188,160 | $0 | $0 |
| 2016 | $4,303 | $182,680 | $0 | $0 |
| 2015 | $4,190 | $177,360 | $0 | $0 |
| 2014 | $4,058 | $172,200 | $0 | $0 |
Property History
| Date | Event | Price | Change | Sq Ft Price |
|---|---|---|---|---|
| 06/06/2025 06/06/25 | Price Changed | $299,900 | -7.7% | $379 / Sq Ft |
| 11/27/2024 11/27/24 | Price Changed | $325,000 | -5.0% | $411 / Sq Ft |
| 07/12/2024 07/12/24 | For Sale | $342,000 | -- | $432 / Sq Ft |
Purchase History
| Date | Type | Sale Price | Title Company |
|---|---|---|---|
| Warranty Deed | $216,000 | Wfg Title | |
| Warranty Deed | $314,000 | Chicago Title Insurance Co | |
| Warranty Deed | -- | Lawyers Title Ins |
Mortgage History
| Date | Status | Loan Amount | Loan Type |
|---|---|---|---|
| Open | $172,500 | New Conventional | |
| Previous Owner | $298,300 | Purchase Money Mortgage | |
| Previous Owner | $161,000 | Credit Line Revolving | |
| Previous Owner | $154,000 | Fannie Mae Freddie Mac |
Source: Regional Multiple Listing Service (RMLS)
MLS Number: 24209521
APN: R570571
- 1125 NW 9th Ave
- 1125 NW 9th Ave Unit 415
- 1125 NW 9th Ave Unit 302
- 1125 NW 9th Ave Unit 410
- 1125 NW 9th Ave Unit 427
- 1125 NW 9th Ave Unit 312
- 1125 NW 9th Ave Unit 203
- 1125 NW 9th Ave Unit 209
- 1255 NW 9th (#508) Ave
- 1255 NW 9th Ave Unit 418
- 1255 NW 9th Ave Unit 910
- 1255 NW 9th Ave Unit 1201
- 1255 NW 9th Ave Unit 612
- 1255 NW 9th Ave Unit 508
- 1255 NW 9th Ave Unit 402
- 1255 NW 9th Ave Unit 411
- 1255 NW 9th Ave Unit 303
- 1001 NW Lovejoy St Unit 709
- 1001 NW Lovejoy St Unit 810
- 1001 NW Lovejoy St Unit PH-3
- 1075 NW Northrup St Unit 1914
- 1001 NW Lovejoy St Unit 710
- 900 NW Lovejoy St
- 949 NW Overton St Unit 1412
- 1030 NW 12th Ave
- 931 NW 11th Ave
- 1161 NW Overton St
- 1221 NW Marshall St
- 1200 NW Marshall St
- 1333 NW 12th Ave Unit ID1280535P
- 1333 NW 12th Ave Unit ID1280531P
- 1333 NW 12th Ave Unit ID1280533P
- 1333 NW 12th Ave Unit ID1280684P
- 1261 NW Overton St
- 820 NW 12th Ave Unit 512
- 1250 NW Kearney St
- 1447 NW 12th Ave
- 725 NW 10th Ave
- 1481 NW 13th Ave
- 1315 NW Johnson St
