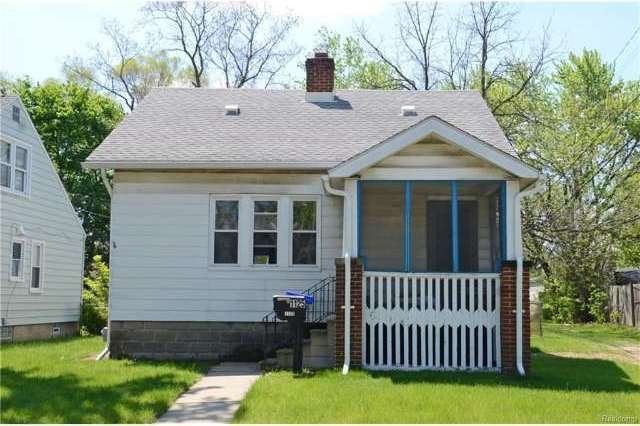
$150,000
- 3 Beds
- 1 Bath
- 1,066 Sq Ft
- 910 W Maplehurst St
- Ferndale, MI
Bungalow in north west Ferndale walking distance to town! Bring your imagination and update this 1950's Bungalow with 3 bedroom, 1 bath, full basement, 2 1/2 car garage on an extra deep (208') lot.
Eric Blaine Real Estate One-Dbn Hts/Dbn
