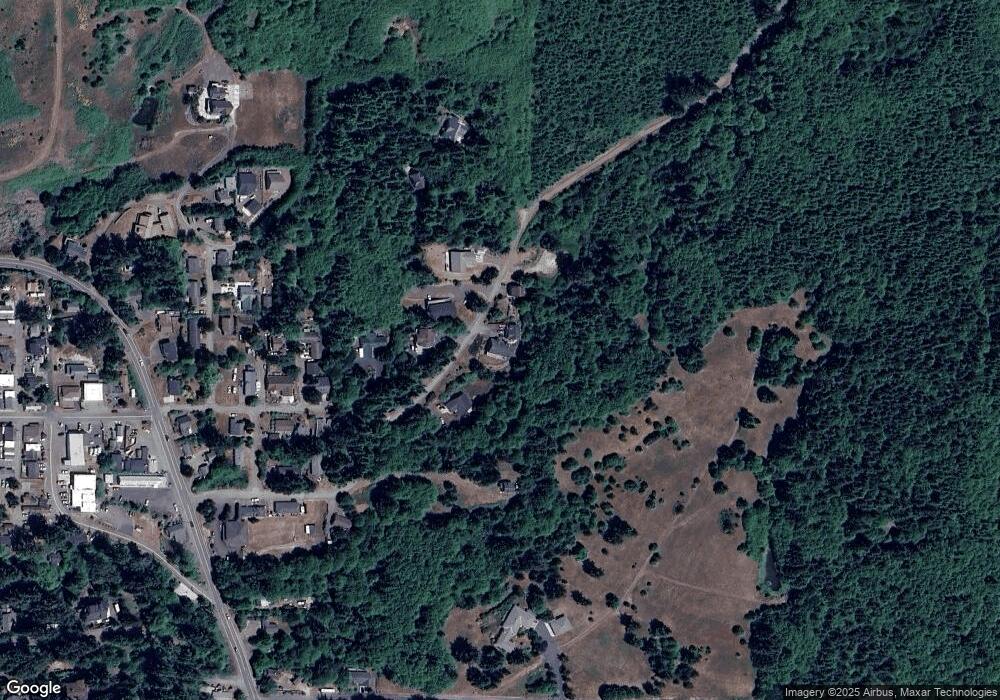1125 Phelps Netarts, OR 97143
Estimated Value: $692,594 - $1,124,000
3
Beds
4
Baths
3,973
Sq Ft
$222/Sq Ft
Est. Value
About This Home
This home is located at 1125 Phelps, Netarts, OR 97143 and is currently estimated at $881,149, approximately $221 per square foot. 1125 Phelps is a home located in Tillamook County with nearby schools including Tillamook High School.
Ownership History
Date
Name
Owned For
Owner Type
Purchase Details
Closed on
Mar 20, 2023
Sold by
Perman Tamra
Bought by
Gammon Heath A and Gammon Laura
Current Estimated Value
Home Financials for this Owner
Home Financials are based on the most recent Mortgage that was taken out on this home.
Original Mortgage
$567,000
Outstanding Balance
$522,765
Interest Rate
6.12%
Mortgage Type
Seller Take Back
Estimated Equity
$358,384
Purchase Details
Closed on
Jun 19, 2019
Sold by
Gammon Roy
Bought by
Gammon Tamra
Home Financials for this Owner
Home Financials are based on the most recent Mortgage that was taken out on this home.
Original Mortgage
$420,000
Interest Rate
4.1%
Mortgage Type
New Conventional
Purchase Details
Closed on
Jan 4, 2016
Sold by
U S Bank Na
Bought by
Gammon Roy and Gammon Tamra
Home Financials for this Owner
Home Financials are based on the most recent Mortgage that was taken out on this home.
Original Mortgage
$352,000
Interest Rate
3.9%
Mortgage Type
New Conventional
Purchase Details
Closed on
Jun 22, 2007
Sold by
Kosky Keith E
Bought by
Kosky Keith E and Kosky Cynthia S
Purchase Details
Closed on
Mar 2, 2007
Sold by
Kosky Cynthia S
Bought by
Kosky Keith E
Home Financials for this Owner
Home Financials are based on the most recent Mortgage that was taken out on this home.
Original Mortgage
$489,000
Interest Rate
6.15%
Mortgage Type
Unknown
Purchase Details
Closed on
Jan 19, 2005
Sold by
Schild Betty
Bought by
Kosky Keith E and Kosky Cynthia S
Create a Home Valuation Report for This Property
The Home Valuation Report is an in-depth analysis detailing your home's value as well as a comparison with similar homes in the area
Home Values in the Area
Average Home Value in this Area
Purchase History
| Date | Buyer | Sale Price | Title Company |
|---|---|---|---|
| Gammon Heath A | $567,000 | Ticor Title | |
| Gammon Tamra | -- | Ticor Title Company Of Or | |
| Gammon Roy | $440,000 | Fidelity Natl Title Co Of Or | |
| Kosky Keith E | -- | None Available | |
| Kosky Keith E | -- | Fidelity Natl Title Co Of Or | |
| Kosky Keith E | $50,000 | Ticor Title Ins Co |
Source: Public Records
Mortgage History
| Date | Status | Borrower | Loan Amount |
|---|---|---|---|
| Open | Gammon Heath A | $567,000 | |
| Previous Owner | Gammon Tamra | $420,000 | |
| Previous Owner | Gammon Roy | $352,000 | |
| Previous Owner | Kosky Keith E | $489,000 |
Source: Public Records
Tax History Compared to Growth
Tax History
| Year | Tax Paid | Tax Assessment Tax Assessment Total Assessment is a certain percentage of the fair market value that is determined by local assessors to be the total taxable value of land and additions on the property. | Land | Improvement |
|---|---|---|---|---|
| 2024 | $10,051 | $633,820 | $105,500 | $528,320 |
| 2023 | $8,014 | $615,360 | $102,430 | $512,930 |
| 2022 | $7,792 | $597,440 | $99,440 | $498,000 |
| 2021 | $7,615 | $580,040 | $96,550 | $483,490 |
| 2020 | $7,448 | $563,150 | $93,740 | $469,410 |
| 2019 | $7,265 | $546,750 | $91,010 | $455,740 |
| 2018 | $6,887 | $530,830 | $88,350 | $442,480 |
| 2017 | $6,754 | $515,370 | $85,770 | $429,600 |
| 2016 | $6,385 | $488,280 | $83,710 | $404,570 |
| 2015 | $8,555 | $508,400 | $42,340 | $466,060 |
| 2014 | $8,310 | $493,600 | $41,110 | $452,490 |
| 2013 | -- | $479,230 | $39,920 | $439,310 |
Source: Public Records
Map
Nearby Homes
- 4900 Clam Way
- 218 Holly Heights Ave
- 223 Holly Heights Ave
- 224 Holly Heights Ave
- 4803 Holly Heights Ave
- 1540 Vista View Dr W
- 0 Tl 3800 Unit 479246395
- 4850 Netarts Hwy W Unit 6
- TL 3800 Vista View Dr W
- 4805 Leonard St W
- 925 Happy Camp Rd W
- 4830 Netarts Hwy W
- 4380 Sequoia Loop
- 0 Moondancer Ln Unit 25-198
- 0 Moondancer Ln Unit 62
- 1480 Emerald Ln
- VL Sequoia Loop
- VL Sequoia Loop Unit 116
- 4745 Netarts Hwy W
- 0 Netarts Oceanside Hwy W Unit 2Lots 24315118
- 1125 Phelps Ave W
- 1125 Phelps St
- 1055 Phelps St
- 1055 Phelps Ave W
- 1175 Phelps Ave W
- 1050 Phelps Ave W
- 1050 Phelps Ave W
- 1100 Phelps Ave W
- 1100 Phelps Ave W Unit Netarts
- 1000 Phelps Ave W
- 0 Phelps St Unit 246946
- VL Phelps St Unit Netarts
- VL Phelps St
- 0 Phelps St Unit 8-1116
- 0 Phelps St Unit 110 22-332
- 0 Phelps St Unit 110 22376479
- 0 Phelps St
- 1180 Phelps Ave W
- 1180 Phelps Ave W
- 1180 Phelps St
