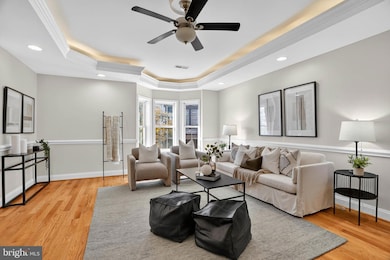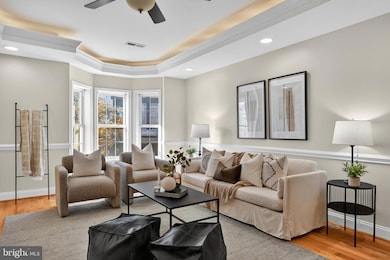1125 Race St Baltimore, MD 21230
Sharp-Leadenhall NeighborhoodEstimated payment $3,322/month
Highlights
- Traditional Architecture
- No HOA
- Soaking Tub
- 1 Fireplace
- 1 Car Attached Garage
- 3-minute walk to Solo Gibbs Park
About This Home
GREAT OPPORTUNITY to get in this up and coming area before the new development is built and prices skyrocket! What a deal in Federal Hill!. Walk to everything from this sprawling DETACHED home! You will not find a better deal in Fed Hill. Built in 2007, this property features 4 large bedrooms, a finished lower level with full bathroom, garage and HUGE rooftop deck. The open main living area includes hardwood floors, breakfast bar and an incredible amount of NATURAL LIGHT! Head upstairs to find an enormous primary suite with his/hers sinks, soaking tub and walk-in shower. Up one more level you will find an expansive rooftop deck with 360 degree views of Charm City. This level also includes a wet bar and room for a fridge! Drinks on the deck anyone?! Minutes to Camden Yards, M&T Bank Stadium and all Federal Hill has to offer. Really easy to get out of the city and onto 95 or 295 from this location too! Schedule a tour today before someone scoops up this GEM!
Listing Agent
(443) 289-4994 Cailean@Baystateshomegroup.com Compass License #674342 Listed on: 11/11/2025

Home Details
Home Type
- Single Family
Est. Annual Taxes
- $8,798
Year Built
- Built in 2007
Lot Details
- 1,176 Sq Ft Lot
- Property is in excellent condition
- Property is zoned R-8
Parking
- 1 Car Attached Garage
- Front Facing Garage
- Driveway
Home Design
- Traditional Architecture
- Brick Exterior Construction
- Slab Foundation
Interior Spaces
- 2,042 Sq Ft Home
- Property has 3 Levels
- 1 Fireplace
- Finished Basement
Bedrooms and Bathrooms
- Soaking Tub
Utilities
- Forced Air Heating and Cooling System
- Natural Gas Water Heater
Community Details
- No Home Owners Association
- Federal Hill Historic District Subdivision
Listing and Financial Details
- Tax Lot 017
- Assessor Parcel Number 0323050948 017
Map
Home Values in the Area
Average Home Value in this Area
Tax History
| Year | Tax Paid | Tax Assessment Tax Assessment Total Assessment is a certain percentage of the fair market value that is determined by local assessors to be the total taxable value of land and additions on the property. | Land | Improvement |
|---|---|---|---|---|
| 2025 | $8,756 | $409,200 | -- | -- |
| 2024 | $8,756 | $372,800 | -- | -- |
| 2023 | $7,901 | $336,400 | $14,100 | $322,300 |
| 2022 | $7,939 | $336,400 | $14,100 | $322,300 |
| 2021 | $7,939 | $336,400 | $14,100 | $322,300 |
| 2020 | $8,914 | $377,700 | $14,100 | $363,600 |
| 2019 | $8,871 | $377,700 | $14,100 | $363,600 |
| 2018 | $8,914 | $377,700 | $14,100 | $363,600 |
| 2017 | $7,273 | $386,600 | $0 | $0 |
| 2016 | $7,106 | $358,600 | $0 | $0 |
| 2015 | $7,106 | $330,600 | $0 | $0 |
| 2014 | $7,106 | $302,600 | $0 | $0 |
Property History
| Date | Event | Price | List to Sale | Price per Sq Ft | Prior Sale |
|---|---|---|---|---|---|
| 12/04/2025 12/04/25 | Price Changed | $500,000 | -4.8% | $245 / Sq Ft | |
| 11/17/2025 11/17/25 | Price Changed | $525,000 | -4.5% | $257 / Sq Ft | |
| 11/11/2025 11/11/25 | For Sale | $550,000 | +16.8% | $269 / Sq Ft | |
| 05/27/2022 05/27/22 | Sold | $471,000 | +4.7% | $231 / Sq Ft | View Prior Sale |
| 04/23/2022 04/23/22 | Pending | -- | -- | -- | |
| 04/18/2022 04/18/22 | For Sale | $450,000 | -- | $220 / Sq Ft |
Purchase History
| Date | Type | Sale Price | Title Company |
|---|---|---|---|
| Deed | $471,000 | Lawyers Trust Title | |
| Deed | $297,000 | -- | |
| Deed | $330,282 | -- | |
| Deed | $21,933 | -- | |
| Deed | $150,000 | -- | |
| Deed | $100,000 | -- |
Mortgage History
| Date | Status | Loan Amount | Loan Type |
|---|---|---|---|
| Previous Owner | $447,450 | New Conventional | |
| Previous Owner | $282,044 | New Conventional |
Source: Bright MLS
MLS Number: MDBA2191688
APN: 0948-017
- 1225 S Hanover St
- 1312 S Hanover St
- 1314 S Hanover St
- 906 S Hanover St
- 1046 Patapsco St
- 14 Poultney St
- 14 E Hamburg St
- 911 S Charles St Unit 409
- 1225 Patapsco St
- 815 S Sharp St
- 1421 Race St
- 900 Harden Ct
- 32 W Montgomery St Unit C
- 1427 Patapsco St
- 107 W Fort Ave
- 215 W Hill St
- 109 E West St
- 17 W Fort Ave
- 14 E Montgomery St
- 1526 S Hanover St
- 48 W West St
- 1128 S Hanover St
- 101 W Cross St
- 106 W Cross St
- 1130 S Charles St Unit 1130
- 7 W Cross St
- 126 Burnett St
- 124 W Hamburg St
- 1201 S Charles St Unit 5A
- 1049 S Charles St
- 911 W Leadenhall St
- 1036 Patapsco St
- 1014 Patapsco St
- 935 S Charles St Unit C
- 1329 S Charles St
- 43 E Cross St
- 43 E Cross St Unit Apartment 3
- 1130 Light St Unit 5
- 2 E Wheeling St Unit 210
- 1313 Patapsco St






