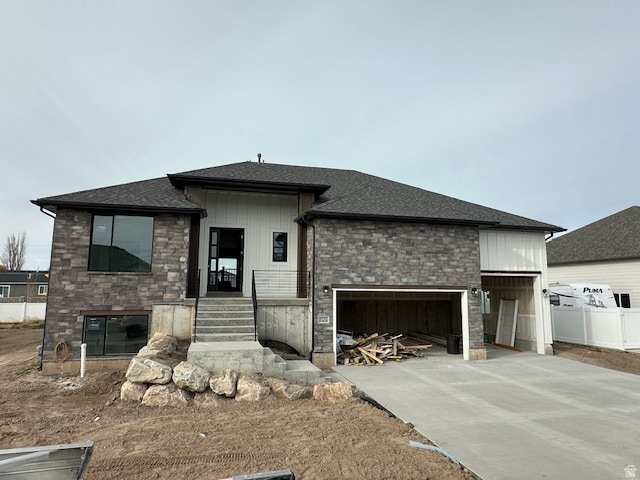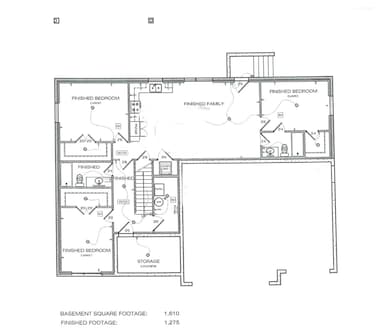1125 S 4475 W West Point, UT 84015
Estimated payment $4,862/month
Highlights
- Second Kitchen
- Mountain View
- Main Floor Primary Bedroom
- New Construction
- Rambler Architecture
- Great Room
About This Home
Discover this stunning rambler featuring 5 spacious bedrooms, 4 beautifully appointed bathrooms, and a 3-car garage, perfectly designed for comfort and convenience. Enjoy the flexibility of two full kitchens and a daylight basement thoughtfully set up for a potential rental unit or mother-in-law apartment-ideal for multigenerational living or added income. The home's custom exterior with elegant iron railing adds exceptional curb appeal, while the interior offers modern finishes and an inviting layout. Move-in ready in just 45-60 days, this property is located close to schools and shopping yet tucked away in a quiet, well-kept subdivision, giving you the best of both convenience and tranquility.
Listing Agent
Scott Rognon
Castlecreek Real Estate License #358540 Listed on: 11/15/2025
Home Details
Home Type
- Single Family
Year Built
- Built in 2025 | New Construction
Lot Details
- 10,454 Sq Ft Lot
- Partially Fenced Property
- Property is zoned Single-Family
HOA Fees
- $35 Monthly HOA Fees
Parking
- 3 Car Attached Garage
Home Design
- Rambler Architecture
- Stone Siding
- Stucco
Interior Spaces
- 3,125 Sq Ft Home
- 2-Story Property
- Self Contained Fireplace Unit Or Insert
- Gas Log Fireplace
- Double Pane Windows
- Entrance Foyer
- Great Room
- Mountain Views
Kitchen
- Second Kitchen
- Free-Standing Range
- Microwave
- Portable Dishwasher
Flooring
- Carpet
- Tile
Bedrooms and Bathrooms
- 5 Bedrooms | 2 Main Level Bedrooms
- Primary Bedroom on Main
- Walk-In Closet
- In-Law or Guest Suite
- 4 Full Bathrooms
- Bathtub With Separate Shower Stall
Basement
- Walk-Out Basement
- Apartment Living Space in Basement
- Natural lighting in basement
Schools
- Syracuse High School
Utilities
- Forced Air Heating and Cooling System
- Natural Gas Connected
Additional Features
- Reclaimed Water Irrigation System
- Porch
Listing and Financial Details
- Home warranty included in the sale of the property
- Assessor Parcel Number 15-164-0125
Community Details
Overview
- Utah Management Association, Phone Number (801) 605-3000
- Harvest Fields Subdivision
Amenities
- Picnic Area
Map
Home Values in the Area
Average Home Value in this Area
Property History
| Date | Event | Price | List to Sale | Price per Sq Ft |
|---|---|---|---|---|
| 11/15/2025 11/15/25 | For Sale | $769,900 | -- | $246 / Sq Ft |
Source: UtahRealEstate.com
MLS Number: 2123140
- 1139 S 4475 W
- 1155 S 4475 W
- 1157 S 4425 W
- Bradford Plan at Harvest Fields
- Avery Plan at Harvest Fields
- Sullivan Plan at Harvest Fields
- Presley Plan at Harvest Fields
- Ashmore Plan at Harvest Fields
- Bridgeport Plan at Harvest Fields
- Malan Plan at Harvest Fields
- Havenwood Plan at Harvest Fields
- Hamilton Plan at Harvest Fields
- Havenwood with Loft Plan at Harvest Fields
- 4468 W 1050 S
- 4578 W 1150 S
- 964 S 4475 W Unit 123
- 1238 S 4290 W
- 4443 W 920 S Unit 110
- 1141 S 4700 W
- 1039 S 4250 W
- 3795 W 850 S
- 4915 W 150 N
- 2882 W 2075 S
- 2848 W 2125 S
- 3354 W 500 N
- 2049 S Fremont Crest Ave W
- 2259 S 2635 W
- 3946 W 1450 N
- 3147 W 1200 N
- 101 N 2000 W
- 1733 W 300 S
- 1699 W 1700 S
- 2673 3340 South St
- 3331 S 2580 W
- 956 S 1525 W Unit ID1250670P
- 3371 S 2580 W
- 1283 W 1700 S
- 1583 N 2530 W
- 662 N 1500 W
- 2959 W 2025 N


