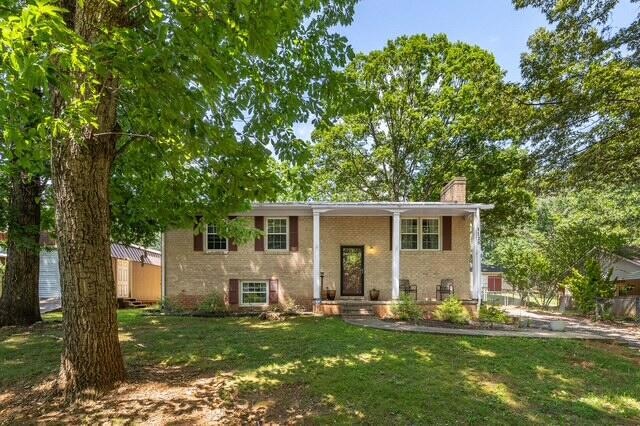
1125 Smith St Bedford, VA 24523
Estimated payment $1,643/month
Total Views
7,751
4
Beds
2.5
Baths
1,084
Sq Ft
$258
Price per Sq Ft
Highlights
- Deck
- No HOA
- Garden
- Living Room with Fireplace
- Fenced Yard
About This Home
All brick split foyer in fantastic neighborhood in Town of Bedford. 3 BR's on upper level with 1 1/2 baths, and huge 4th bedroom with bathroom on lower level. Eat in kitchen and Living room with fireplace on upper level and downstairs den with fireplace, separate laundry room, and walk out to side entrance to driveway. Nice deck off kitchen overlooking fenced back yard with storage shed.
Home Details
Home Type
- Single Family
Est. Annual Taxes
- $1,403
Year Built
- Built in 1976
Lot Details
- 0.44 Acre Lot
- Fenced Yard
- Garden
- Property is zoned 1403
Home Design
- Split Foyer
- Brick Exterior Construction
Interior Spaces
- Living Room with Fireplace
- 2 Fireplaces
- Den with Fireplace
- Laundry on main level
Kitchen
- Electric Range
- Dishwasher
Bedrooms and Bathrooms
- 4 Bedrooms | 3 Main Level Bedrooms
Basement
- Walk-Out Basement
- Basement Fills Entire Space Under The House
Outdoor Features
- Deck
Schools
- Bedford Elementary School
- Liberty Middle School
- Liberty High School
Utilities
- Heat Pump System
- Heating System Uses Gas
- Electric Water Heater
Community Details
- No Home Owners Association
- Bedford Hills Subdivision
Listing and Financial Details
- Tax Lot 11
Map
Create a Home Valuation Report for This Property
The Home Valuation Report is an in-depth analysis detailing your home's value as well as a comparison with similar homes in the area
Home Values in the Area
Average Home Value in this Area
Tax History
| Year | Tax Paid | Tax Assessment Tax Assessment Total Assessment is a certain percentage of the fair market value that is determined by local assessors to be the total taxable value of land and additions on the property. | Land | Improvement |
|---|---|---|---|---|
| 2025 | $834 | $203,300 | $40,000 | $163,300 |
| 2024 | $834 | $203,300 | $40,000 | $163,300 |
| 2023 | $834 | $101,650 | $0 | $0 |
| 2022 | $764 | $76,350 | $0 | $0 |
| 2021 | $764 | $152,700 | $38,000 | $114,700 |
| 2020 | $764 | $152,700 | $38,000 | $114,700 |
| 2019 | $764 | $152,700 | $38,000 | $114,700 |
| 2018 | $794 | $152,700 | $33,000 | $119,700 |
| 2017 | $794 | $152,700 | $33,000 | $119,700 |
| 2016 | $794 | $152,700 | $33,000 | $119,700 |
| 2015 | $794 | $152,700 | $33,000 | $119,700 |
| 2014 | $779 | $149,900 | $30,000 | $119,900 |
Source: Public Records
Property History
| Date | Event | Price | Change | Sq Ft Price |
|---|---|---|---|---|
| 07/29/2025 07/29/25 | Price Changed | $280,000 | -3.4% | $258 / Sq Ft |
| 06/30/2025 06/30/25 | For Sale | $290,000 | -- | $268 / Sq Ft |
Source: Roanoke Valley Association of REALTORS®
Purchase History
| Date | Type | Sale Price | Title Company |
|---|---|---|---|
| Interfamily Deed Transfer | -- | First Virginia Title & Escro |
Source: Public Records
Mortgage History
| Date | Status | Loan Amount | Loan Type |
|---|---|---|---|
| Closed | $151,765 | New Conventional | |
| Closed | $159,101 | FHA |
Source: Public Records
Similar Homes in Bedford, VA
Source: Roanoke Valley Association of REALTORS®
MLS Number: 918724
APN: 256-1-A-11-T
Nearby Homes
- 1112 Smith St
- 1094 Granite Dr
- 1109 Fairview Dr
- 1083 Falling Creek Rd
- 1 Falling Creek Rd
- 0 Virginia Byway
- 00 Virginia Byway
- Lot 5 Virginia Byway
- 00 E Main St
- Lot 3-4 E Main St
- Lot 3, 4 E Main St
- 621 South St
- 1527 E Lynchburg Salem Turnpike
- 0 E Lynchburg Salem Turnpike
- 0 Orange St Unit 919830
- 0 Orange St Unit 361050
- 0 E Main St
- 515 South St
- 608 E Main St
- 673 Orange St
- 889 Short St
- 503 Longwood Ave
- 1483 Hupps Hill Ln
- 1154 Westyn Village Way
- 1084 Madison View Dr
- 990 Brewington Dr
- 1373 Glade Spgs Blvd
- 1639 Helmsdale Dr
- 1155 Stoney Ridge Blvd
- 5218 Waterlick Rd
- 41 Point Dr
- 1032 Peaceful Dr
- 1047 E Lawn Dr
- 66 Mallard Ln
- 27 Odara Dr
- 30 Zentry Place
- 1061 Spring Creek Dr
- 36 Duiguid Dr
- 1074 Blane Dr
- 1013 Allison Dawn Dr






