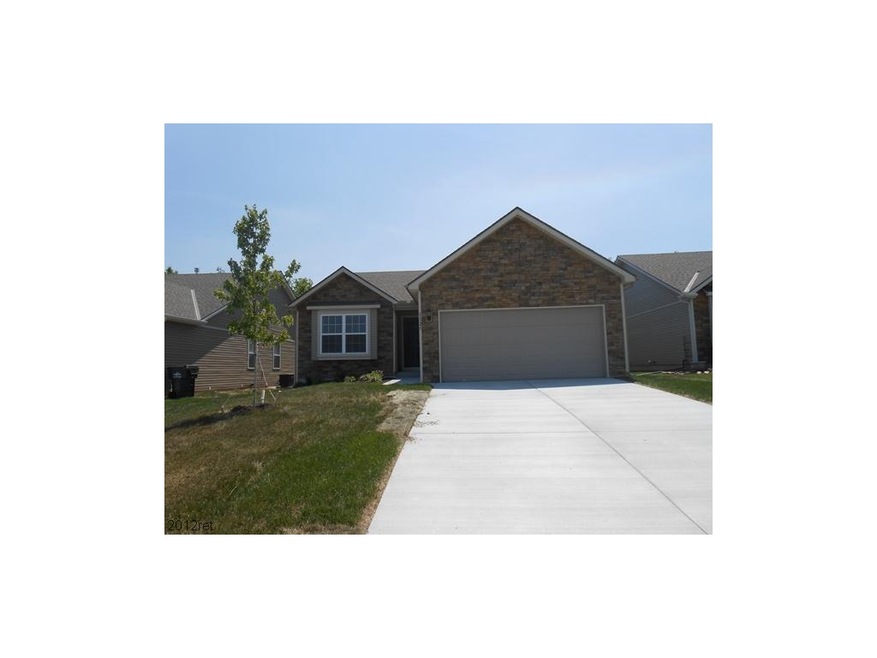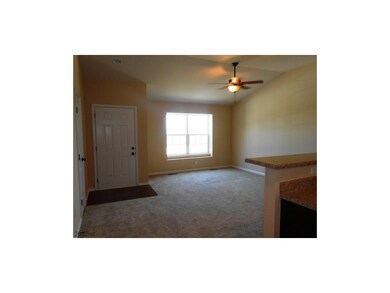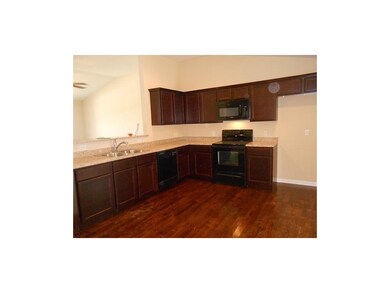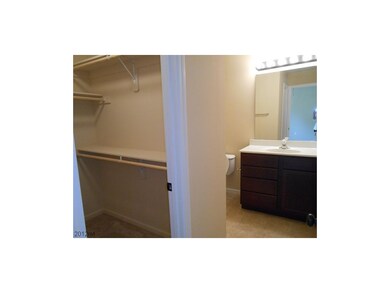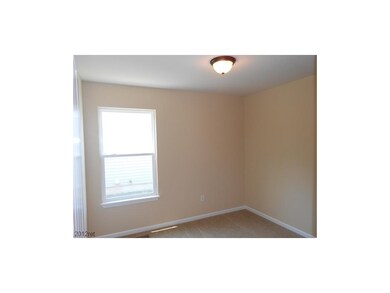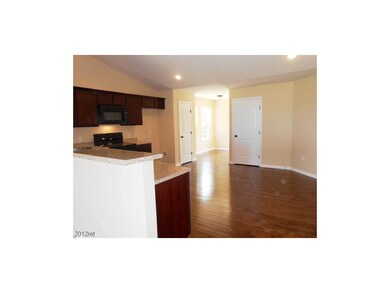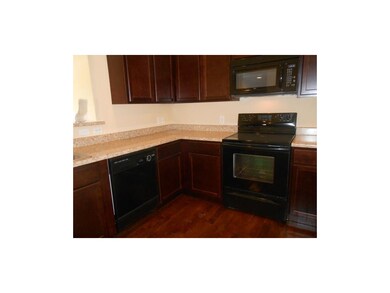
1125 SW Whitby Dr Raymore, MO 64083
Highlights
- Deck
- Ranch Style House
- Sun or Florida Room
- Vaulted Ceiling
- Wood Flooring
- Granite Countertops
About This Home
As of January 2014Rausch Coleman-Birmingham True ranch plan w. 1334 sq ft. Eat-in kitchen in this one is superior…gorgeous hardwoods, birch cabinets & extra counterspace. Upgraded carpet, full basement, access the spacious backyard from sunroom just off the kit/din. Limited Lifetime Warranty offered by bldr. .
Last Agent to Sell the Property
ReeceNichols - Lees Summit License #1999087937 Listed on: 05/18/2012

Last Buyer's Agent
Cindy Tomasic
All American Realty License #2006012686
Home Details
Home Type
- Single Family
Est. Annual Taxes
- $2,622
Year Built
- Built in 2011
HOA Fees
- $25 Monthly HOA Fees
Parking
- 2 Car Attached Garage
Home Design
- Ranch Style House
- Traditional Architecture
- Frame Construction
- Composition Roof
- Stone Trim
Interior Spaces
- 1,334 Sq Ft Home
- Wet Bar: Shower Over Tub, Vinyl, Carpet, Hardwood, Wood Floor
- Built-In Features: Shower Over Tub, Vinyl, Carpet, Hardwood, Wood Floor
- Vaulted Ceiling
- Ceiling Fan: Shower Over Tub, Vinyl, Carpet, Hardwood, Wood Floor
- Skylights
- Fireplace
- Thermal Windows
- Shades
- Plantation Shutters
- Drapes & Rods
- Combination Kitchen and Dining Room
- Sun or Florida Room
- Laundry on main level
Kitchen
- Dishwasher
- Granite Countertops
- Laminate Countertops
- Disposal
Flooring
- Wood
- Wall to Wall Carpet
- Linoleum
- Laminate
- Stone
- Ceramic Tile
- Luxury Vinyl Plank Tile
- Luxury Vinyl Tile
Bedrooms and Bathrooms
- 3 Bedrooms
- Cedar Closet: Shower Over Tub, Vinyl, Carpet, Hardwood, Wood Floor
- Walk-In Closet: Shower Over Tub, Vinyl, Carpet, Hardwood, Wood Floor
- 2 Full Bathrooms
- Double Vanity
- Shower Over Tub
Basement
- Basement Fills Entire Space Under The House
- Sump Pump
Outdoor Features
- Deck
- Enclosed patio or porch
Schools
- Creekmoor Elementary School
- Raymore-Peculiar High School
Additional Features
- City Lot
- Forced Air Heating and Cooling System
Community Details
- Kensington Farms Subdivision, Birmingham Floorplan
Ownership History
Purchase Details
Purchase Details
Home Financials for this Owner
Home Financials are based on the most recent Mortgage that was taken out on this home.Purchase Details
Home Financials for this Owner
Home Financials are based on the most recent Mortgage that was taken out on this home.Similar Homes in Raymore, MO
Home Values in the Area
Average Home Value in this Area
Purchase History
| Date | Type | Sale Price | Title Company |
|---|---|---|---|
| Interfamily Deed Transfer | -- | None Available | |
| Interfamily Deed Transfer | -- | Brokers Title Llc | |
| Warranty Deed | -- | Stewart Title Co |
Mortgage History
| Date | Status | Loan Amount | Loan Type |
|---|---|---|---|
| Open | $167,760 | New Conventional | |
| Closed | $142,373 | FHA |
Property History
| Date | Event | Price | Change | Sq Ft Price |
|---|---|---|---|---|
| 01/17/2014 01/17/14 | Sold | -- | -- | -- |
| 12/07/2013 12/07/13 | Pending | -- | -- | -- |
| 10/24/2013 10/24/13 | For Sale | $150,000 | -3.2% | $112 / Sq Ft |
| 09/27/2012 09/27/12 | Sold | -- | -- | -- |
| 09/13/2012 09/13/12 | Pending | -- | -- | -- |
| 05/18/2012 05/18/12 | For Sale | $155,000 | -- | $116 / Sq Ft |
Tax History Compared to Growth
Tax History
| Year | Tax Paid | Tax Assessment Tax Assessment Total Assessment is a certain percentage of the fair market value that is determined by local assessors to be the total taxable value of land and additions on the property. | Land | Improvement |
|---|---|---|---|---|
| 2024 | $3,065 | $37,040 | $4,780 | $32,260 |
| 2023 | $3,055 | $37,040 | $4,780 | $32,260 |
| 2022 | $2,689 | $30,910 | $4,780 | $26,130 |
| 2021 | $2,689 | $30,910 | $4,780 | $26,130 |
| 2020 | $2,727 | $30,730 | $4,780 | $25,950 |
| 2019 | $2,678 | $30,730 | $4,780 | $25,950 |
| 2018 | $2,632 | $28,750 | $4,030 | $24,720 |
| 2017 | $2,444 | $28,750 | $4,030 | $24,720 |
| 2016 | $2,444 | $27,260 | $4,030 | $23,230 |
| 2015 | $2,443 | $27,260 | $4,030 | $23,230 |
| 2014 | $2,453 | $27,260 | $4,030 | $23,230 |
| 2013 | -- | $27,260 | $4,030 | $23,230 |
Agents Affiliated with this Home
-
T
Seller's Agent in 2014
Toni Tygart
RE/MAX Elite, REALTORS
-

Seller Co-Listing Agent in 2014
Tony Patterson
ReeceNichols - Lees Summit
(816) 728-8651
27 Total Sales
-

Buyer's Agent in 2014
Donny Brewer
Chartwell Realty LLC
(816) 877-8700
83 Total Sales
-

Seller's Agent in 2012
Rob Ellerman
ReeceNichols - Lees Summit
(816) 304-4434
5,201 Total Sales
-
C
Buyer's Agent in 2012
Cindy Tomasic
All American Realty
Map
Source: Heartland MLS
MLS Number: 1780483
APN: 8900291
- 1128 SW Whitby Dr
- 1145 SW Whitby Dr
- 1144 SW Whitby Dr
- 1161 SW Whitby Dr
- 4828 SW Leafwing Dr
- 4821 SW Soldier Dr
- 912 SW Soldier Ct
- 4813 SW Soldier Dr
- 4612 SW Robinson Dr
- 4520 SW Berkshire Dr
- 0 N Lot 4 Ward Rd
- 0 N Lot 3 Ward Rd
- 4647 SW Olympia Place
- 4668 SW Soldier Dr
- 1129 SW Cheshire Dr
- 1034 SW Cheshire Dr
- 4510 SW Fenwick Rd
- 4641 SW Soldier Dr
- 1277 SW Nagona Ln
- 1202 SW Nagona Ln
