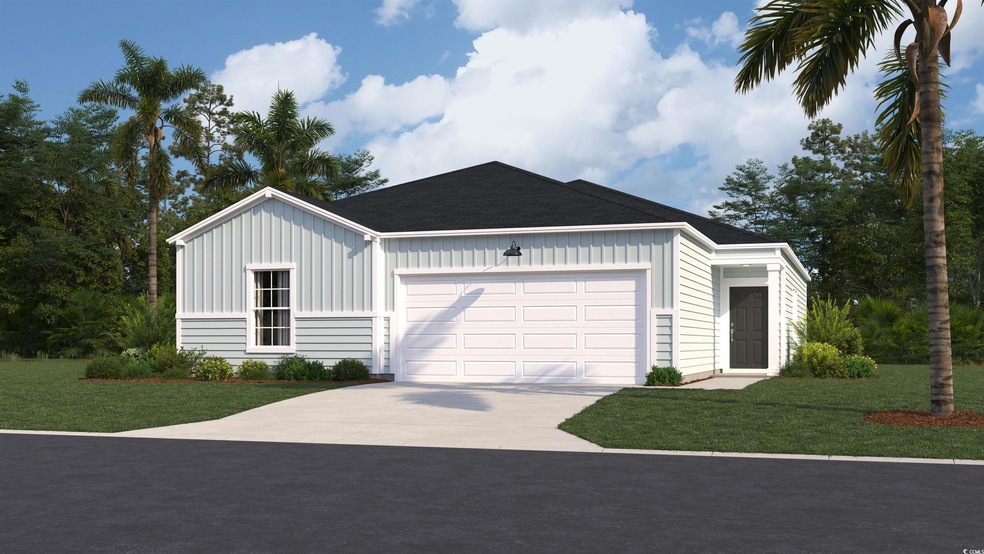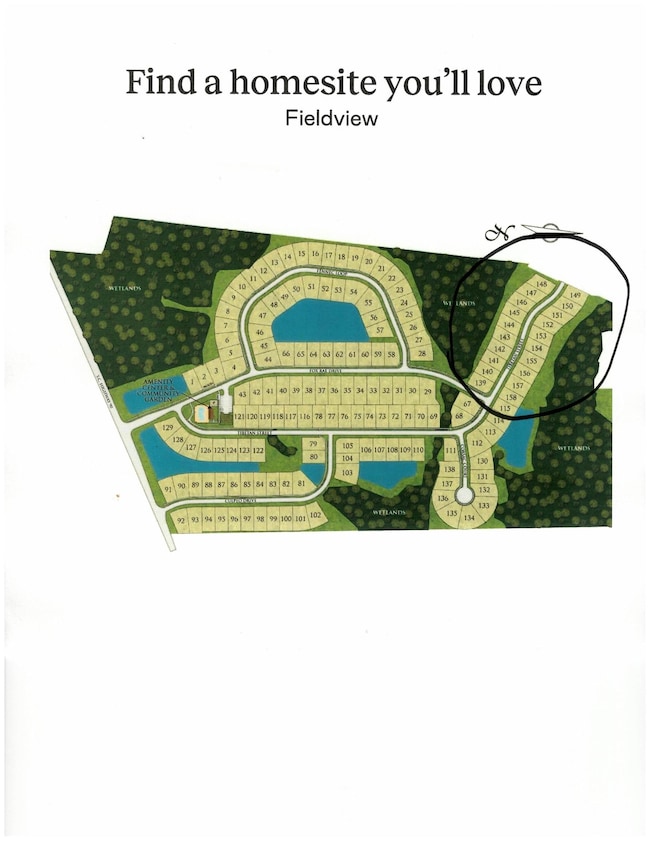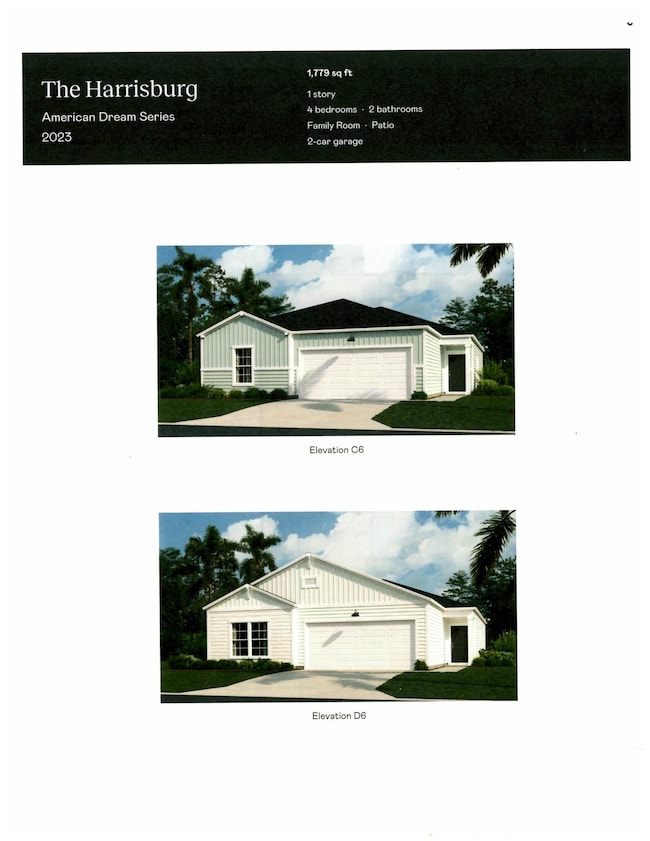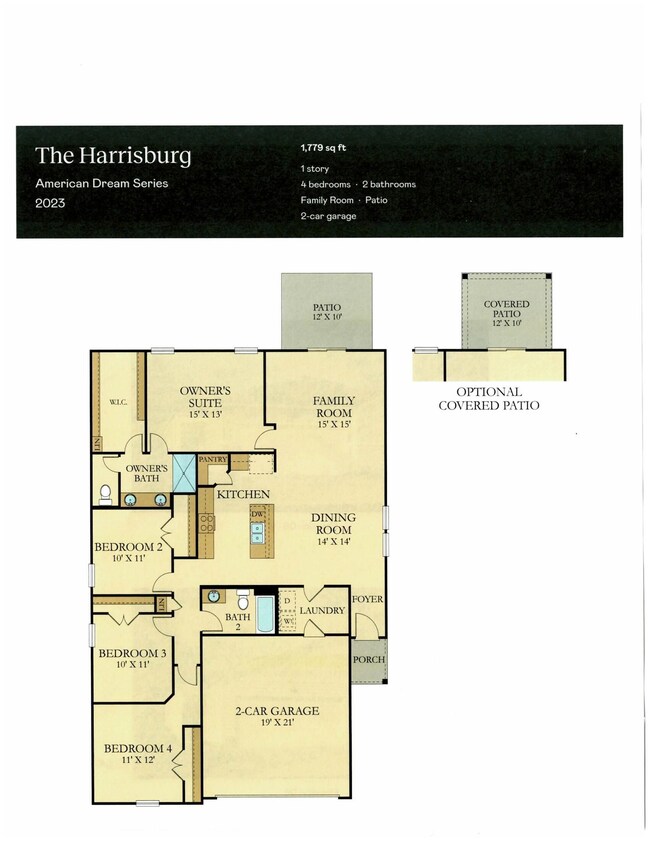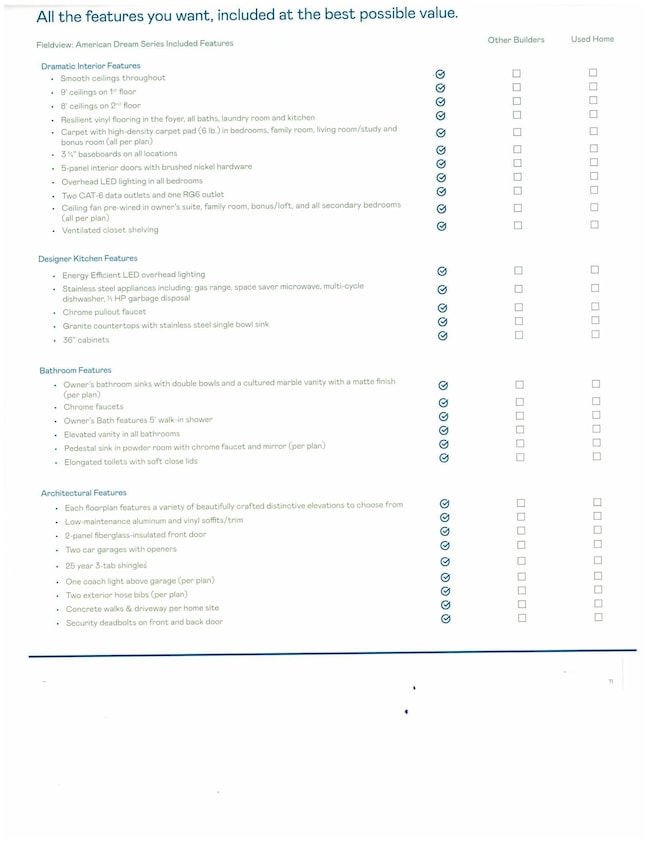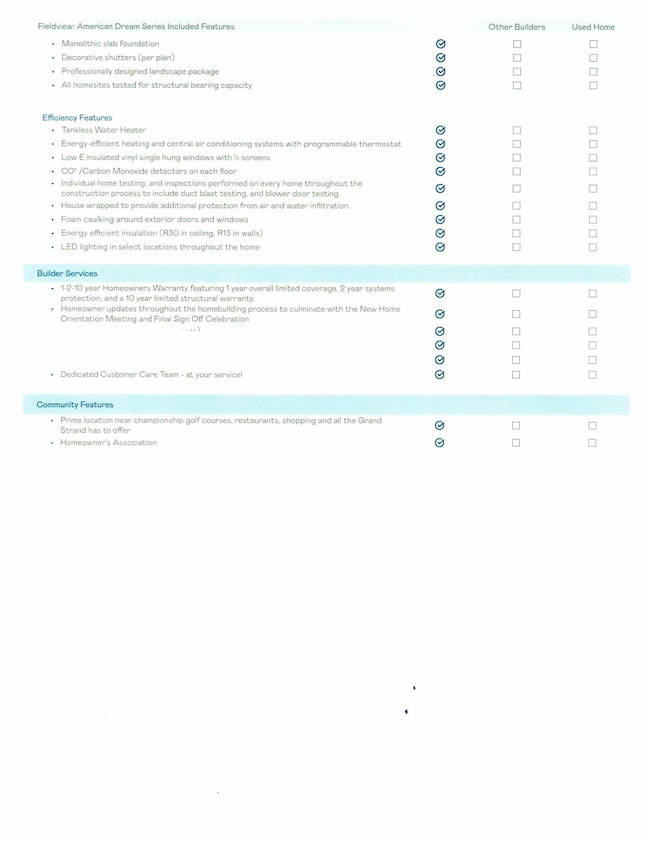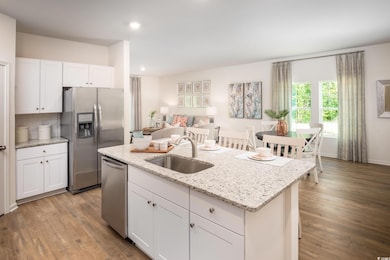UNDER CONTRACT
NEW CONSTRUCTION
$33K PRICE DROP
1125 Tibetan St Unit Lot 145 Harrisburg Conway, SC 29526
Estimated payment $1,905/month
Total Views
3,648
4
Beds
2
Baths
1,779
Sq Ft
$164
Price per Sq Ft
Highlights
- Ranch Style House
- Solid Surface Countertops
- Stainless Steel Appliances
- Waccamaw Elementary School Rated A-
- Community Pool
- Rear Porch
About This Home
Our Newest Phase located just off Hwy 90. This Harrisburg is a 4 bedroom 2 bath. This home features Granite kitchen countertops with stainless steel appliances. A gas community with a tankless water heater and gas stove. Low HOA. Pictures are of a similar completed home. Buyer to verify
Home Details
Home Type
- Single Family
Year Built
- Built in 2025 | Under Construction
Lot Details
- 7,405 Sq Ft Lot
- Rectangular Lot
HOA Fees
- $75 Monthly HOA Fees
Parking
- 2 Car Attached Garage
Home Design
- Ranch Style House
- Slab Foundation
- Wood Frame Construction
- Vinyl Siding
Interior Spaces
- 1,779 Sq Ft Home
- Family or Dining Combination
- Vinyl Flooring
- Fire and Smoke Detector
Kitchen
- Breakfast Bar
- Range
- Microwave
- Dishwasher
- Stainless Steel Appliances
- Solid Surface Countertops
- Disposal
Bedrooms and Bathrooms
- 4 Bedrooms
- Bathroom on Main Level
- 2 Full Bathrooms
Laundry
- Laundry Room
- Washer and Dryer Hookup
Schools
- Waccamaw Elementary School
- Black Water Middle School
- Carolina Forest High School
Utilities
- Central Heating and Cooling System
- Underground Utilities
- Tankless Water Heater
- Cable TV Available
Additional Features
- No Carpet
- Rear Porch
- Outside City Limits
Listing and Financial Details
- Home warranty included in the sale of the property
Community Details
Overview
- Association fees include electric common, trash pickup, pool service, manager, common maint/repair
- Built by Lennar
Recreation
- Community Pool
Map
Create a Home Valuation Report for This Property
The Home Valuation Report is an in-depth analysis detailing your home's value as well as a comparison with similar homes in the area
Home Values in the Area
Average Home Value in this Area
Property History
| Date | Event | Price | List to Sale | Price per Sq Ft |
|---|---|---|---|---|
| 09/16/2025 09/16/25 | Price Changed | $291,905 | +0.3% | $164 / Sq Ft |
| 09/09/2025 09/09/25 | Price Changed | $290,905 | +0.5% | $164 / Sq Ft |
| 07/03/2025 07/03/25 | Price Changed | $289,405 | -5.5% | $163 / Sq Ft |
| 06/17/2025 06/17/25 | Price Changed | $306,145 | -5.6% | $172 / Sq Ft |
| 06/17/2025 06/17/25 | For Sale | $324,405 | -- | $182 / Sq Ft |
Source: Coastal Carolinas Association of REALTORS®
Source: Coastal Carolinas Association of REALTORS®
MLS Number: 2514979
Nearby Homes
- 1100 Tibetan St Unit Lot 158 Columbia
- 1117 Tibetan St Unit Lot 143 Hartford
- 1099 Tibetan St Unit Lot 139 Harrisburg
- 1132 Tibetan St Unit Lot 150 Harrisburg
- 1112 Tibetan St Unit Lot 155 Hartford
- 1103 Tibetan St Unit Lot 140 Dover
- 1124 Tibetan St Unit Lot 152 Hartford
- 1096 Tibetan St Unit Lot 115 Dover
- 1113 Tibetan St Unit Lot 142 Columbia
- HARTFORD Plan at Fieldview
- DOVER Plan at Fieldview
- COLUMBIA Plan at Fieldview
- HARRISBURG Plan at Fieldview
- Lot 147 Tibetan St Unit Lot 147 Hartford
- Lot 149 Tibetan St Unit Lot 149 Columbia
- Lot 148 Tibetan St Unit Lot 148 Dover
- 172 Fox Rae Dr
- 177 Fox Rae Dr
- 192 Fox Rae Dr
- 192 Fox Rae Dr Unit Lot 29 Harrisburg
- 5175 Yellowstone Dr
- 840 Windsor Rose Dr
- 4212 Highway 90
- 2705 Monaca Dr
- 176 Whispering Oaks Dr
- 869 Twickenham Loop
- 541 Black Swamp Ct Unit 104
- 182 Waterloo Sunset Dr
- 8840 Henry Rd Unit Lantana
- 8840 Henry Rd Unit Indigo
- 8840 Henry Rd Unit Dewberry
- 8840 Henry Rd
- 317 Brighton Place
- 2740 Grande Dunes North Village Blvd
- 2385 Vera Way Unit 2210.1411836
- 2385 Vera Way Unit 4209.1411837
- 2385 Vera Way Unit 4214.1411835
- 2385 Vera Way Unit 5207.1411833
- 2385 Vera Way Unit 5203.1411834
- 8233 Vibrant Loop
