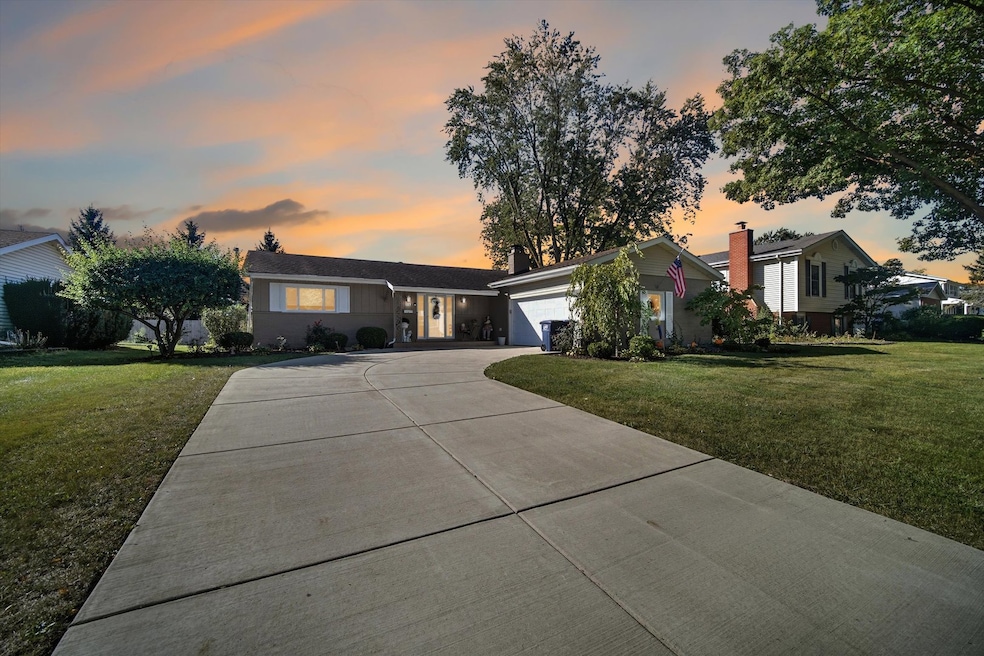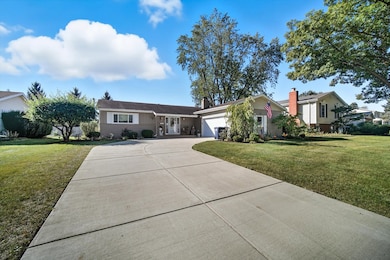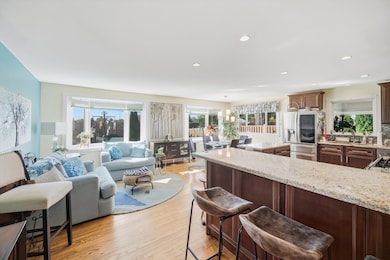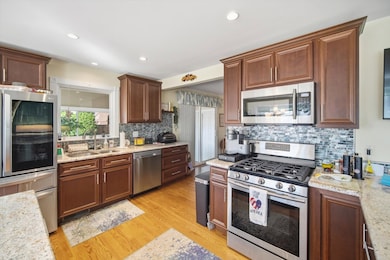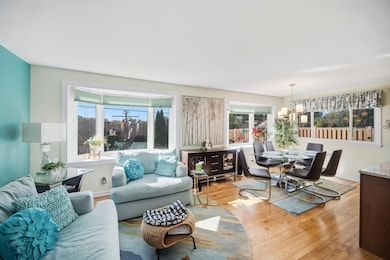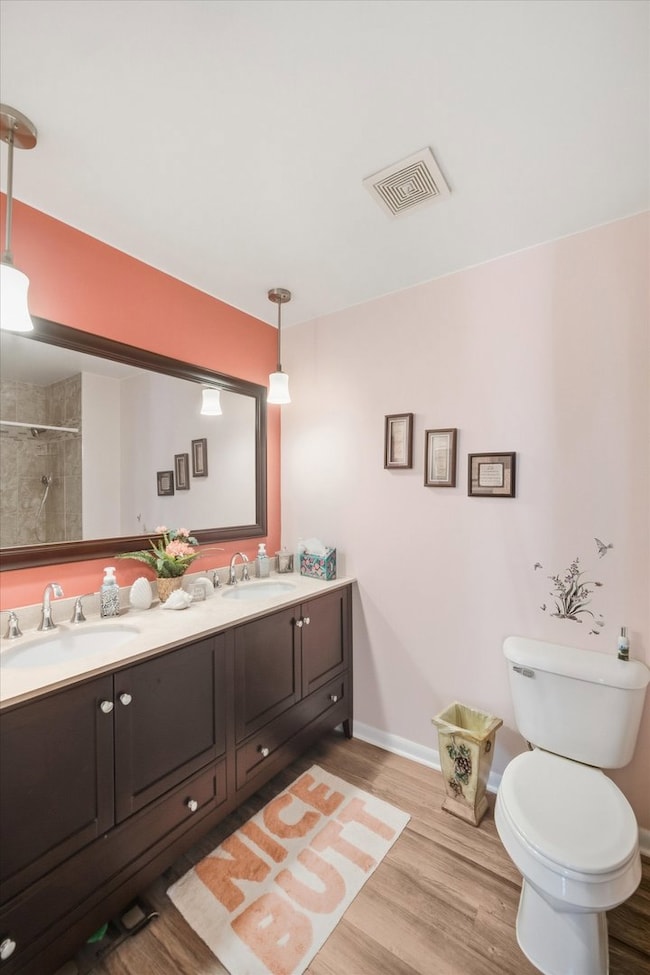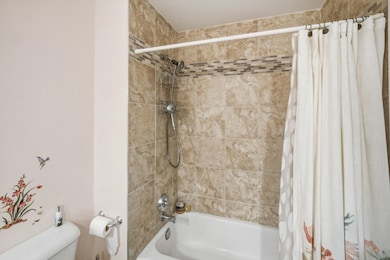1125 Timber Ln Unit 2 Darien, IL 60561
Estimated payment $2,875/month
Total Views
5,951
3
Beds
2
Baths
1,426
Sq Ft
$323
Price per Sq Ft
Highlights
- Property is near a park
- Ranch Style House
- Sun or Florida Room
- Hinsdale South High School Rated A
- Wood Flooring
- Community Pool
About This Home
FALL IN LOVE WITH THIS EXQUISTELY DETAILED AND EXPERTLY APPOINTED OPEN CONCEPT RANCH. SOAK IN THE SUN FROM THE TWO BRAND NEW BAY WINDOWS OR THE NEW STAMPED CONCRETE PATIO. THE KITCHEN MAKES CREATING A FEAST A BREEZE WITH DAYS LONG COUNTERS, PULL OUTS IN THE BASE CABINETS(SAME W/ THE PANTRY!) AND NEW STAINLESS APPLAINCES. THIS THREE BED TWO BATH HOME HAS BEEN PROFESSIONALLY PAINTED, MAINTAINED AND LANDSCAPED. THE SELLER REALLY KNOCKED IT OUT OF THE PARK. EVEN THE CONCRETE SIDEDRIVE IS BRAND NEW. THE ONLY THING MISSING IS YOU!
Home Details
Home Type
- Single Family
Est. Annual Taxes
- $5,349
Year Built
- Built in 1966
Lot Details
- 10,502 Sq Ft Lot
- Lot Dimensions are 140x75x140x75
- Paved or Partially Paved Lot
Parking
- 2 Car Garage
- Driveway
Home Design
- Ranch Style House
- Brick Exterior Construction
- Asphalt Roof
- Concrete Perimeter Foundation
Interior Spaces
- 1,426 Sq Ft Home
- Ceiling Fan
- Entrance Foyer
- Family Room
- Living Room
- Combination Kitchen and Dining Room
- Sun or Florida Room
- Wood Flooring
- Sump Pump
- Unfinished Attic
- Carbon Monoxide Detectors
Kitchen
- Range
- Microwave
- Dishwasher
- Stainless Steel Appliances
- Disposal
Bedrooms and Bathrooms
- 3 Bedrooms
- 3 Potential Bedrooms
- Bathroom on Main Level
- 2 Full Bathrooms
- Dual Sinks
Laundry
- Laundry Room
- Dryer
- Washer
Outdoor Features
- Patio
- Shed
- Porch
Schools
- Mark Delay Elementary School
- Eisenhower Junior High School
- Hinsdale South High School
Utilities
- Central Air
- Heating System Uses Natural Gas
- Lake Michigan Water
Additional Features
- Handicap Shower
- Property is near a park
Listing and Financial Details
- Senior Tax Exemptions
- Homeowner Tax Exemptions
- Senior Freeze Tax Exemptions
Community Details
Overview
- Hinsbrook Subdivision
Recreation
- Community Pool
Map
Create a Home Valuation Report for This Property
The Home Valuation Report is an in-depth analysis detailing your home's value as well as a comparison with similar homes in the area
Home Values in the Area
Average Home Value in this Area
Tax History
| Year | Tax Paid | Tax Assessment Tax Assessment Total Assessment is a certain percentage of the fair market value that is determined by local assessors to be the total taxable value of land and additions on the property. | Land | Improvement |
|---|---|---|---|---|
| 2024 | $5,349 | $118,276 | $39,226 | $79,050 |
| 2023 | $6,293 | $108,730 | $36,060 | $72,670 |
| 2022 | $6,393 | $106,490 | $35,320 | $71,170 |
| 2021 | $5,737 | $105,280 | $34,920 | $70,360 |
| 2020 | $6,384 | $103,200 | $34,230 | $68,970 |
| 2019 | $6,168 | $99,020 | $32,840 | $66,180 |
| 2018 | $6,086 | $92,520 | $32,580 | $59,940 |
| 2017 | $6,040 | $89,030 | $31,350 | $57,680 |
| 2016 | $5,901 | $84,970 | $29,920 | $55,050 |
| 2015 | $5,402 | $79,940 | $28,150 | $51,790 |
| 2014 | $5,104 | $74,870 | $27,370 | $47,500 |
| 2013 | $4,934 | $74,520 | $27,240 | $47,280 |
Source: Public Records
Property History
| Date | Event | Price | List to Sale | Price per Sq Ft | Prior Sale |
|---|---|---|---|---|---|
| 10/30/2025 10/30/25 | For Sale | $459,888 | 0.0% | $323 / Sq Ft | |
| 10/26/2025 10/26/25 | Pending | -- | -- | -- | |
| 10/23/2025 10/23/25 | For Sale | $459,888 | +45.1% | $323 / Sq Ft | |
| 08/01/2018 08/01/18 | Sold | $317,000 | -0.6% | $222 / Sq Ft | View Prior Sale |
| 07/16/2018 07/16/18 | Pending | -- | -- | -- | |
| 07/11/2018 07/11/18 | For Sale | $319,000 | -- | $224 / Sq Ft |
Source: Midwest Real Estate Data (MRED)
Purchase History
| Date | Type | Sale Price | Title Company |
|---|---|---|---|
| Interfamily Deed Transfer | -- | Attorney | |
| Deed | $317,000 | Carrington Title Partners Ll | |
| Sheriffs Deed | -- | None Available | |
| Warranty Deed | $170,000 | Premier Title | |
| Interfamily Deed Transfer | -- | -- | |
| Joint Tenancy Deed | -- | -- |
Source: Public Records
Mortgage History
| Date | Status | Loan Amount | Loan Type |
|---|---|---|---|
| Previous Owner | $165,690 | FHA | |
| Previous Owner | $35,000 | No Value Available |
Source: Public Records
Source: Midwest Real Estate Data (MRED)
MLS Number: 12503041
APN: 09-27-108-004
Nearby Homes
- 1109 71st St
- 7713 Brookhaven Ave
- 1409 Sequoia Ln
- 7213 Emerson Dr
- 7525 Nantucket Dr Unit 210
- 1526 Shelley Ct
- 1517 Sequoia Ln
- 1145 Lacebark Ct
- 6730 Charleston Dr
- 1614 Holly Ave
- 2505 75th St
- 6655 S Cass Ave Unit 5D
- 9S080 Stratford Place
- 7725 Sawyer Rd
- 7930 Grant St
- 709 79th St Unit 103
- 709 79th St Unit 403
- 801 79th St Unit 405
- 801 79th St Unit 310
- 801 79th St Unit 103
- 1102 Plainfield Rd
- 909 Plainfield Rd Unit 12
- 1526 Carrol Ct
- 7510 Farmingdale Dr Unit 104
- 7730 Wildwood Ct Unit 2N
- 7621 Sussex Creek Dr
- 7825 Darien Lake Dr Unit 7825
- 6715 Lakeshore Dr
- 6655 S Cass Ave Unit 3B
- 1526 Crab Tree Dr
- 1511 Crab Tree Dr
- 1814 Holly Ave
- 6921 Clarendon Hills Rd
- 7333 Grand Ave Unit 203
- 1526 Lakeview Dr
- 500 74th St Unit 102
- 521 73rd St Unit 105
- 7420 Grand Ave Unit 102B
- 7461 Blackburn Ave Unit 201
- 4 Tower Ct Unit 6
