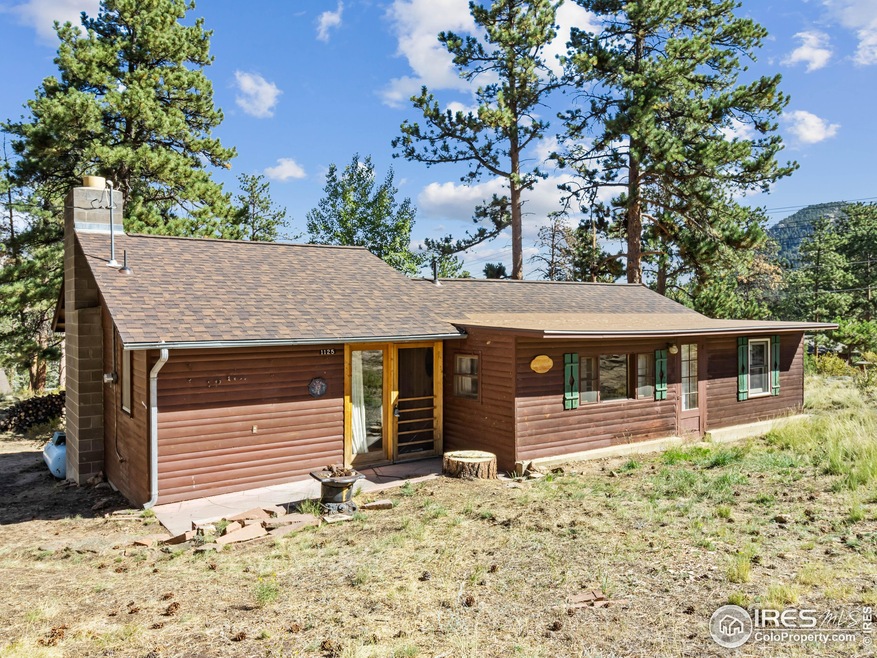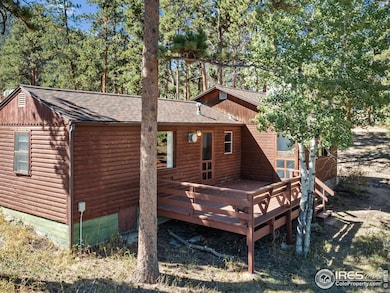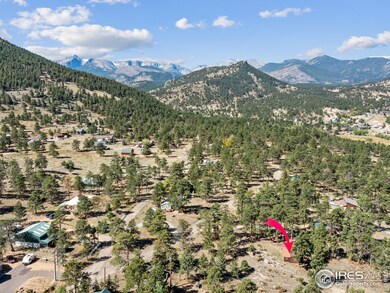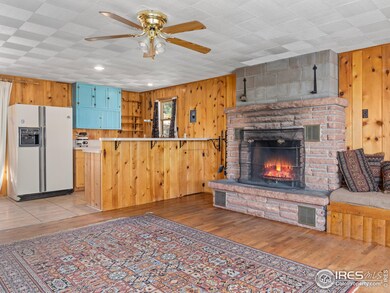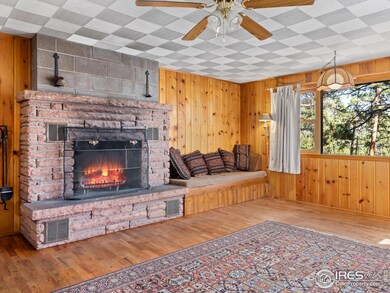
1125 Upper Broadview Rd Estes Park, CO 80517
Highlights
- Open Floorplan
- Deck
- Wood Flooring
- Mountain View
- Wooded Lot
- No HOA
About This Home
As of January 2025This is it! Your dream cabin getaway in the mountains just minutes from Rocky Mountain National Park and downtown Estes Park! 1.22 acres full of mature pines and beautiful rock outcroppings. Flagstone patio welcomes you. Classic 1940s seasonal cabin with cozy knotty pine interior. Two bedrooms and one full bath. Addition includes open concept kitchen and living room. Living room has hardwood flooring, wood burning stone fireplace, large picture window, comfy built in nook, room for dining table and opens to freshly painted deck with built in bench. Kitchen has tile flooring and breakfast bar. Family room with large picture window, lots of built ins for great storage, forced air wall furnace and access to the deck. Enjoy views of Lumpy Ridge Mountain Range. Brand new roof! Lovely area for leisurely walks in the woods.
Home Details
Home Type
- Single Family
Est. Annual Taxes
- $2,206
Year Built
- Built in 1947
Lot Details
- 1.22 Acre Lot
- Dirt Road
- Rock Outcropping
- Sloped Lot
- Wooded Lot
Home Design
- Cabin
- Wood Frame Construction
- Composition Roof
Interior Spaces
- 1,034 Sq Ft Home
- 1-Story Property
- Open Floorplan
- Ceiling Fan
- Window Treatments
- Family Room
- Living Room with Fireplace
- Mountain Views
- Crawl Space
Kitchen
- Eat-In Kitchen
- Gas Oven or Range
Flooring
- Wood
- Carpet
- Tile
Bedrooms and Bathrooms
- 2 Bedrooms
- 1 Full Bathroom
- Primary bathroom on main floor
Accessible Home Design
- Low Pile Carpeting
Outdoor Features
- Deck
- Patio
Schools
- Estes Park Elementary And Middle School
- Estes Park High School
Utilities
- Cooling Available
- Wall Furnace
- Propane
- Satellite Dish
- Cable TV Available
Community Details
- No Home Owners Association
- Hayden Resub Subdivision
Listing and Financial Details
- Assessor Parcel Number R1431498
Ownership History
Purchase Details
Home Financials for this Owner
Home Financials are based on the most recent Mortgage that was taken out on this home.Purchase Details
Purchase Details
Purchase Details
Purchase Details
Purchase Details
Purchase Details
Purchase Details
Purchase Details
Purchase Details
Purchase Details
Purchase Details
Purchase Details
Similar Homes in Estes Park, CO
Home Values in the Area
Average Home Value in this Area
Purchase History
| Date | Type | Sale Price | Title Company |
|---|---|---|---|
| Warranty Deed | $470,000 | None Listed On Document | |
| Warranty Deed | $470,000 | None Listed On Document | |
| Interfamily Deed Transfer | -- | None Available | |
| Interfamily Deed Transfer | -- | None Available | |
| Quit Claim Deed | $47,500 | None Available | |
| Quit Claim Deed | $52,500 | None Available | |
| Interfamily Deed Transfer | -- | None Available | |
| Interfamily Deed Transfer | -- | None Available | |
| Interfamily Deed Transfer | -- | -- | |
| Quit Claim Deed | -- | -- | |
| Warranty Deed | -- | -- | |
| Warranty Deed | -- | -- | |
| Warranty Deed | -- | -- | |
| Deed | -- | -- |
Property History
| Date | Event | Price | Change | Sq Ft Price |
|---|---|---|---|---|
| 01/14/2025 01/14/25 | Sold | $470,000 | -5.8% | $455 / Sq Ft |
| 10/30/2024 10/30/24 | Price Changed | $499,000 | -3.9% | $483 / Sq Ft |
| 09/21/2024 09/21/24 | For Sale | $519,000 | -- | $502 / Sq Ft |
Tax History Compared to Growth
Tax History
| Year | Tax Paid | Tax Assessment Tax Assessment Total Assessment is a certain percentage of the fair market value that is determined by local assessors to be the total taxable value of land and additions on the property. | Land | Improvement |
|---|---|---|---|---|
| 2025 | $2,231 | $34,927 | $10,586 | $24,341 |
| 2024 | $2,206 | $34,927 | $10,586 | $24,341 |
| 2022 | $1,951 | $26,167 | $6,881 | $19,286 |
| 2021 | $2,003 | $26,920 | $7,079 | $19,841 |
| 2020 | $1,647 | $21,822 | $7,079 | $14,743 |
| 2019 | $1,635 | $21,822 | $7,079 | $14,743 |
| 2018 | $1,395 | $18,043 | $7,560 | $10,483 |
| 2017 | $1,403 | $18,043 | $7,560 | $10,483 |
| 2016 | $1,249 | $16,636 | $8,119 | $8,517 |
| 2015 | $1,233 | $16,640 | $8,120 | $8,520 |
| 2014 | $1,154 | $16,000 | $7,400 | $8,600 |
Agents Affiliated with this Home
-

Seller's Agent in 2025
Mike Richardson
Richardson Team Realty
(970) 215-2722
132 Total Sales
-

Buyer's Agent in 2025
Sheena Rosenquist
St Vrain Realty LLC
(303) 507-5223
14 Total Sales
Map
Source: IRES MLS
MLS Number: 1019146
APN: 35352-20-019
- 1316 Kinnikinnic Ct
- 1336 Kinnikinnic Ct
- 0 Alpaca Farm Way
- 1141 Wallace Ln
- 1280 Broadview
- 871 Riverside Dr
- 730 Spring St
- 821 Windy Rose Dr
- 1565 Highway 66 Unit 46
- 1565 Highway 66 Unit 49
- 1565 Highway 66 Unit 33
- 1565 Highway 66 Unit 28
- 1565 Highway 66 Unit 4
- 2800 Marys Lake Rd
- 685 Riverside Dr
- 810 Larkspur Rd
- 760 Larkspur Rd
- 550 Hondius Cir
- 683 Cedar Ridge Cir Unit 2
- 677 Cedar Ridge Cir Unit 5
