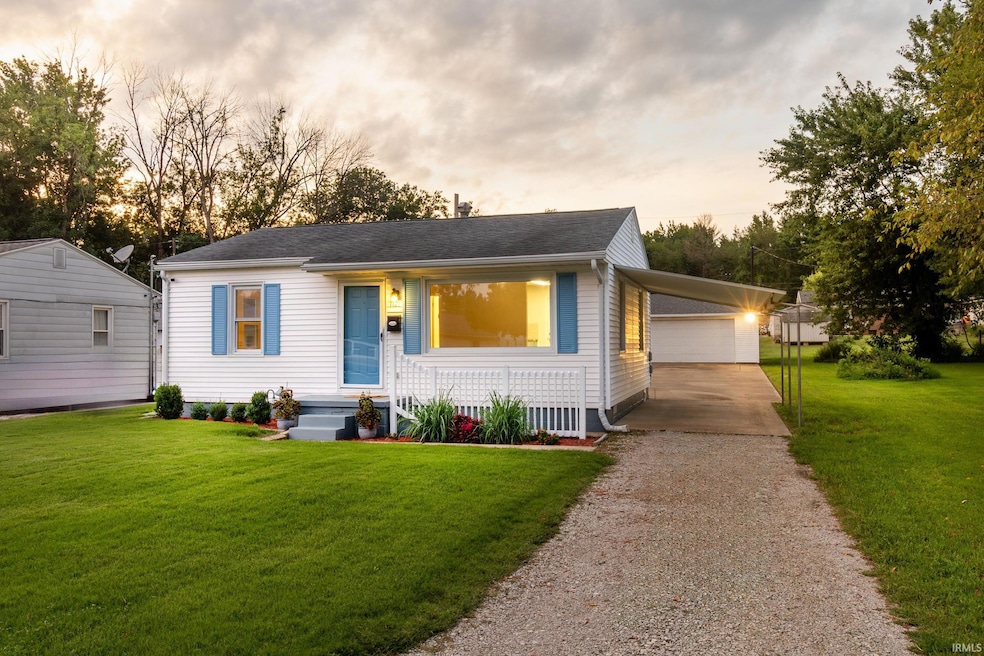
1125 W Heerdink Ave Evansville, IN 47710
Estimated payment $958/month
Highlights
- Ranch Style House
- Workshop
- 2.5 Car Detached Garage
- Wood Flooring
- Utility Room in Garage
- Eat-In Kitchen
About This Home
Nestled on the north side sits this totally updated charmer that is close to schools, shopping and restaurants! This 2 bedroom home has been updated with refinished hardwood floors, fresh paint, electrical, plumbing and gas lines as starters! The kitchen boast a new tile floor, new cabinets, new butcher block counters, new range/oven and a new microwave. Want more new, then checkout the full bath with new tile flooring, vanity, and tub/shower combo !! Outside you will find a large 2 bay garage with compressor, shelving and over head storage, plus an attached workshop with heat and air, large work bench and a Half Bath (also plumbed for a shower)!!
Home Details
Home Type
- Single Family
Est. Annual Taxes
- $7
Year Built
- Built in 1952
Lot Details
- 8,446 Sq Ft Lot
- Lot Dimensions are 50 x 169
- Landscaped
- Level Lot
Parking
- 2.5 Car Detached Garage
- Heated Garage
- Garage Door Opener
- Gravel Driveway
Home Design
- Ranch Style House
- Shingle Roof
- Asphalt Roof
Interior Spaces
- 720 Sq Ft Home
- Workshop
- Utility Room in Garage
- Laundry on main level
- Crawl Space
- Eat-In Kitchen
Flooring
- Wood
- Tile
Bedrooms and Bathrooms
- 2 Bedrooms
- 1 Full Bathroom
Outdoor Features
- Patio
Schools
- Highland Elementary School
- Thompkins Middle School
- Central High School
Utilities
- Forced Air Heating and Cooling System
- Heating System Uses Gas
- Cable TV Available
Community Details
- Bella Terrace Subdivision
Listing and Financial Details
- Assessor Parcel Number 82-06-06-034-232.002-020
Map
Home Values in the Area
Average Home Value in this Area
Tax History
| Year | Tax Paid | Tax Assessment Tax Assessment Total Assessment is a certain percentage of the fair market value that is determined by local assessors to be the total taxable value of land and additions on the property. | Land | Improvement |
|---|---|---|---|---|
| 2024 | $7 | $72,200 | $11,100 | $61,100 |
| 2023 | -- | $70,700 | $11,100 | $59,600 |
| 2022 | $0 | $73,500 | $11,100 | $62,400 |
| 2021 | $0 | $67,300 | $11,100 | $56,200 |
| 2020 | $0 | $67,300 | $11,100 | $56,200 |
| 2019 | $0 | $67,300 | $11,100 | $56,200 |
| 2018 | $0 | $67,300 | $11,100 | $56,200 |
| 2017 | $0 | $67,000 | $11,100 | $55,900 |
| 2016 | -- | $67,600 | $11,000 | $56,600 |
| 2014 | -- | $65,500 | $11,000 | $54,500 |
| 2013 | -- | $66,100 | $11,000 | $55,100 |
Property History
| Date | Event | Price | Change | Sq Ft Price |
|---|---|---|---|---|
| 07/30/2025 07/30/25 | Pending | -- | -- | -- |
| 07/25/2025 07/25/25 | For Sale | $174,900 | -- | $243 / Sq Ft |
Mortgage History
| Date | Status | Loan Amount | Loan Type |
|---|---|---|---|
| Closed | $31,500 | New Conventional |
Similar Homes in Evansville, IN
Source: Indiana Regional MLS
MLS Number: 202529233
APN: 82-06-06-034-232.002-020
- 913 Sheffield Dr
- 1313 Woodbine Ln
- 4700 Kratzville Rd
- 4020 N 4th Ave
- 5321 Dauby Dr Unit A
- 1500 Kennel Dr
- 1318 Timberlake Rd
- 5411 Riley Ln
- 1327 Timberlake Rd
- 5217 Sherbrooke Rd
- 5304 Warren Dr
- 5708 Berry Ln
- 5716 Berry Ln
- 4312 Kensington Ave
- 5300 Stratford Rd
- 521 Thornberry Dr
- 1208 Stonebridge Rd
- 5612 Spring Lake Dr
- 113 Glenview Dr
- 524 Sheridan Rd






