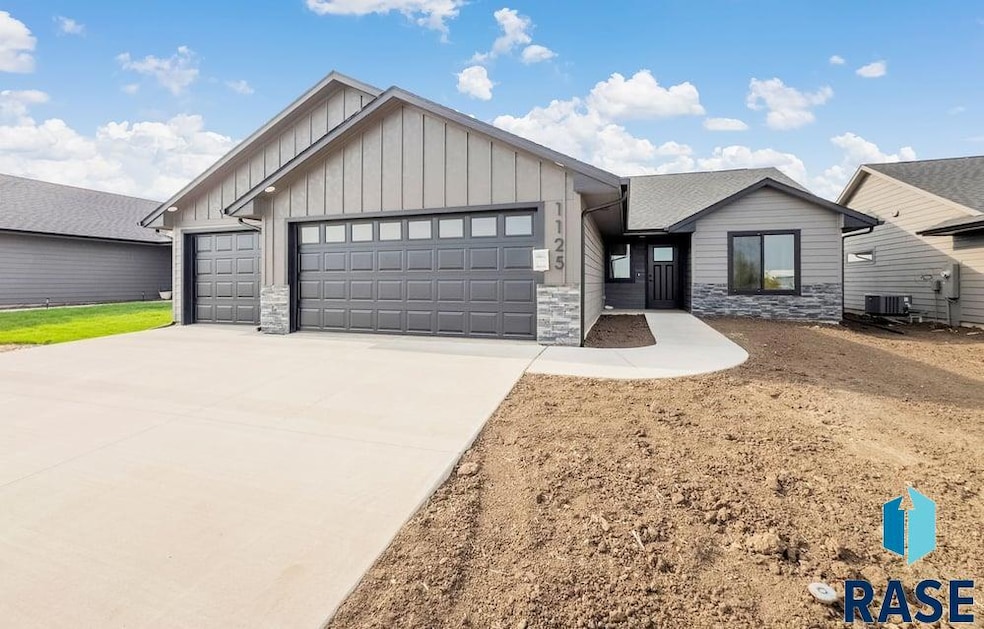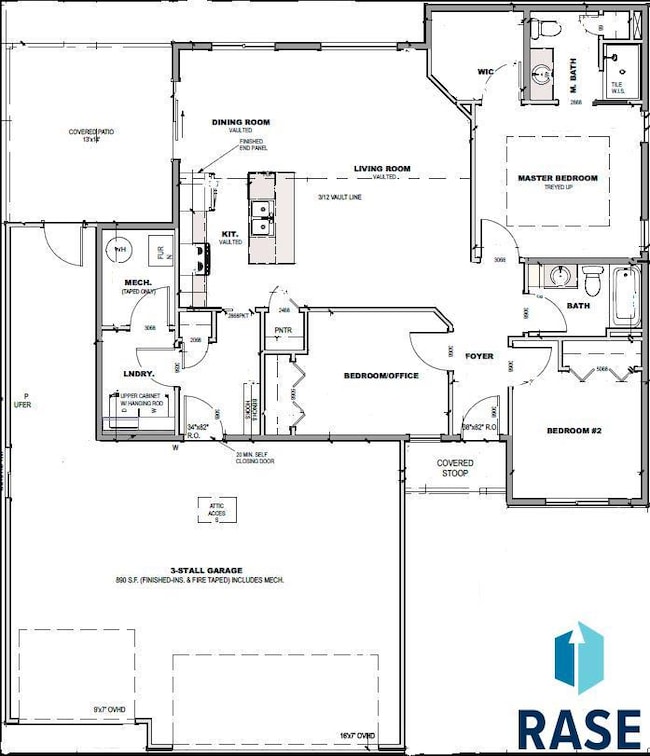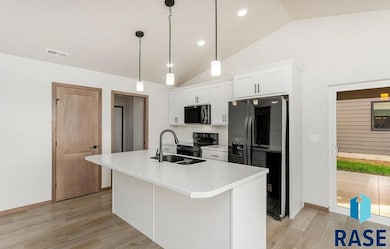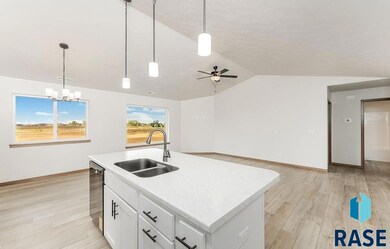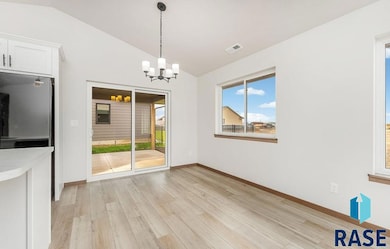Estimated payment $2,323/month
Highlights
- Community Center
- Walk-In Pantry
- Tile Flooring
- Covered Patio or Porch
About This Home
$12,500 ANYTHING ALLOWANCE
9 Mile Creek at Serenity presents the Holly slab on grade model home. This is an 55+ Active Adult Community. This floor plan features a 3 bed and 2 baths, 3 stall garage, and 1306 finished square feet. Designer influenced packages can include upgraded high-end finishes from the base floorplan such as custom wood cabinets, luxury vinyl plank flooring, designer carpet with trending pattern/color, beautiful quartz countertops & full Whirlpool appliances. The open floor plan includes a large walk in pantry, island, living room boasting great natural light, dining room with sliders to a covered patio. A tiled walk-in shower, linen closet and an impressive walk-in closet complement the primary suite. Two additional bedrooms. HOA amenities include lawn care, snow removal, garbage clubhouse amenities & pickleball courts. Pictures are for marketing purposes only, and may not fully be reflected of the complete home.
Open House Schedule
-
Thursday, February 26, 202612:00 to 2:00 pm2/26/2026 12:00:00 PM +00:002/26/2026 2:00:00 PM +00:00Add to Calendar
-
Sunday, March 01, 202611:30 am to 1:30 pm3/1/2026 11:30:00 AM +00:003/1/2026 1:30:00 PM +00:00Add to Calendar
Home Details
Home Type
- Single Family
Year Built
- Built in 2025
Lot Details
- 6,660 Sq Ft Lot
- Lot Dimensions are 60x111
Parking
- 3 Car Garage
Home Design
- 1,306 Sq Ft Home
- Composition Roof
Kitchen
- Walk-In Pantry
- Microwave
- Dishwasher
- Disposal
Flooring
- Carpet
- Tile
- Vinyl
Bedrooms and Bathrooms
- 3 Bedrooms
Schools
- Legacy Elementary School - Tea
- Tea Middle School
- Tea High School
Additional Features
- Laundry on main level
- Covered Patio or Porch
- Heating System Uses Natural Gas
Community Details
Overview
- Property has a Home Owners Association
- Temporary Check Back Subdivision
Amenities
- Community Center
Recreation
- Snow Removal
Map
Home Values in the Area
Average Home Value in this Area
Property History
| Date | Event | Price | List to Sale | Price per Sq Ft |
|---|---|---|---|---|
| 01/21/2026 01/21/26 | Price Changed | $377,500 | -3.1% | $289 / Sq Ft |
| 09/29/2025 09/29/25 | Price Changed | $389,500 | -0.1% | $298 / Sq Ft |
| 06/26/2025 06/26/25 | Price Changed | $389,800 | -2.3% | $298 / Sq Ft |
| 05/02/2025 05/02/25 | For Sale | $398,800 | -- | $305 / Sq Ft |
Source: REALTOR® Association of the Sioux Empire
MLS Number: 22503250
- 1125 E Wayne Place
- 1115 Wayne Place
- 1105 Wayne Place
- 930 E Dutch St St
- 1200 E Dutch St St
- 1220 E Dutch St St
- 1200 E Dutch St
- 920 Dutch St
- 1220 E Dutch St
- 930 Dutch St
- 1005 Wayne Place
- 1235 E Wayne Place
- 1001 Wayne Place
- 1002 Wayne Place
- 1000 E Wayne Place
- 920 E Dutch St St
- 922 Wayne Place
- 902 E Wayne Place
- 920 Wayne Place
- 920 E Wayne Place
- 2112 N Carla Ave
- 301 E Ivy Rd
- 200 County Highway 106
- 615 E Figzel Ct
- 1013 Tanner Ct
- 110 Tanner Ct
- 110 Tanner Ct
- 1005 Tanner Ct
- 2200 N Main Ave
- 2115 N Carla Ave Unit 305
- 2115 N Carla Ave Unit 303
- 2235 N Main Ave
- 300 Granite Ave
- 310 E Ivy Rd
- 231 W 4th St Unit C
- 610 W Samantha St
- 7950 S Bergamot Ave
- 6017 S Kerry Ave
- 7836 S Townsley Ave
- 7700 S Brett Ave
Ask me questions while you tour the home.
