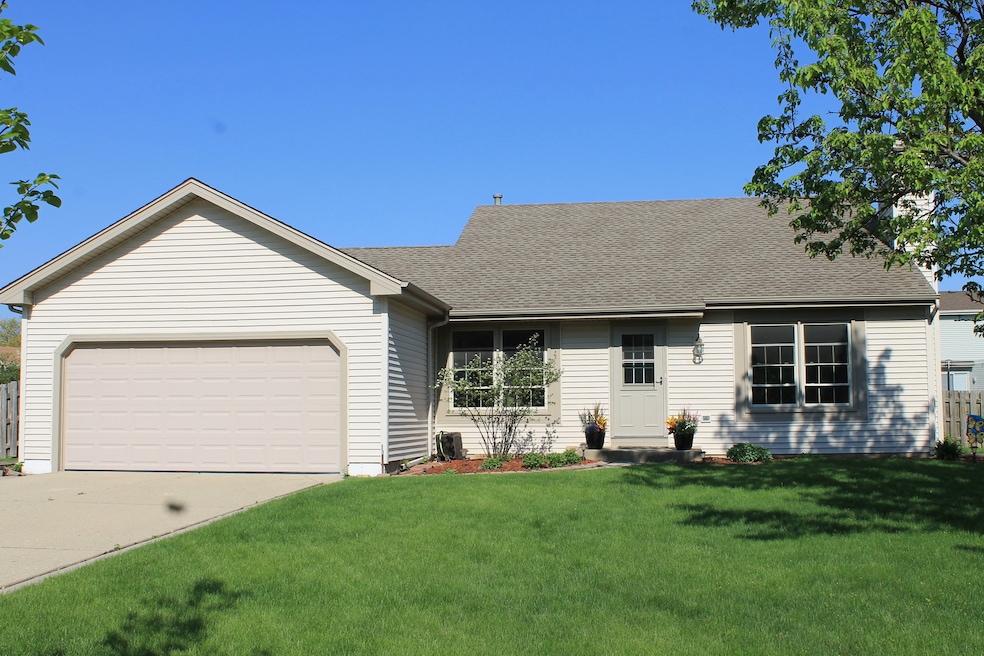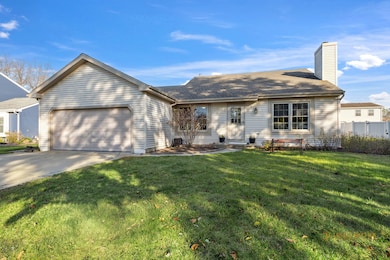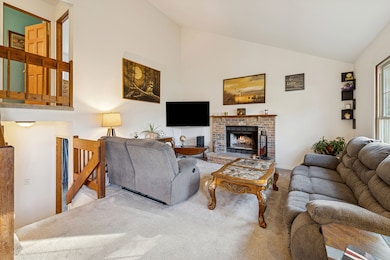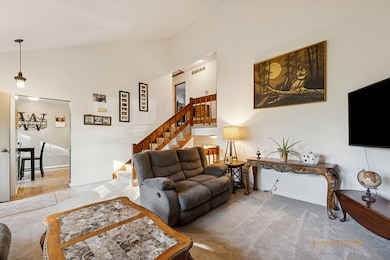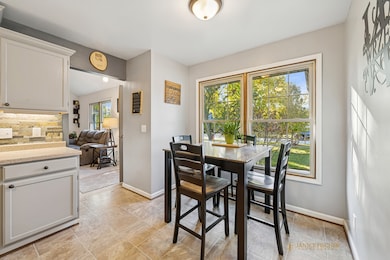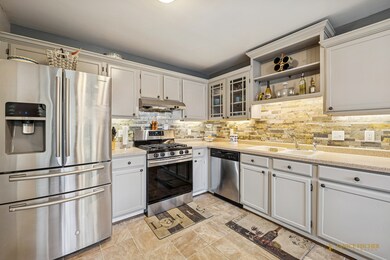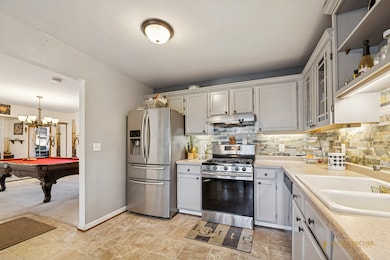1125 Windslow Cir Crystal Lake, IL 60014
Estimated payment $2,632/month
Highlights
- Above Ground Pool
- Deck
- Ranch Style House
- Crystal Lake South High School Rated A
- Property is near a park
- 4-minute walk to Sam John's Park
About This Home
Beautifully Maintained 3 Bedroom Home in Prime Crystal Lake Location! Welcome to this inviting 3-bedroom, 2-bath home featuring a spacious living room with a charming brick wood-burning fireplace and vaulted ceiling. The updated kitchen offers crown molding, modern finishes, and flows seamlessly into a dining area/ billiard room. Upstairs you'll find a recently updated full bath and comfortable bedrooms. Enjoy year-round comfort in the bright 4-season room overlooking the fully fenced in backyard oasis. Step outside to a large deck, brick patio, and a 24-ft above-ground pool - perfect for entertaining! The property also includes a 2-car garage and storage shed. Conveniently located within walking distance to Sam Johns Park, and Crystal Lake South High School. Easy access to McHenry Ave for Route 14 shopping and dining or Randall Road toward Algonquin for more shopping and dining. Commuters will love the access to I-90.
Listing Agent
Keller Williams Success Realty License #475209088 Listed on: 10/28/2025

Home Details
Home Type
- Single Family
Est. Annual Taxes
- $7,827
Year Built
- Built in 1988
Lot Details
- Lot Dimensions are 74x120
- Paved or Partially Paved Lot
Parking
- 2 Car Garage
- Driveway
Home Design
- Ranch Style House
- Split Level Home
Interior Spaces
- 1,440 Sq Ft Home
- Crown Molding
- Ceiling Fan
- Wood Burning Fireplace
- Family Room with Fireplace
- Living Room
- Formal Dining Room
- Heated Sun or Florida Room
- Carpet
- Carbon Monoxide Detectors
Kitchen
- Range
- Microwave
- Dishwasher
- Disposal
Bedrooms and Bathrooms
- 3 Bedrooms
- 3 Potential Bedrooms
- 2 Full Bathrooms
Laundry
- Laundry Room
- Dryer
- Washer
Basement
- Partial Basement
- Sump Pump
- Finished Basement Bathroom
Outdoor Features
- Above Ground Pool
- Deck
- Patio
- Shed
Location
- Property is near a park
Schools
- Indian Prairie Elementary School
- Lundahl Middle School
- Crystal Lake South High School
Utilities
- Forced Air Heating and Cooling System
- Heating System Uses Natural Gas
Listing and Financial Details
- Homeowner Tax Exemptions
Map
Home Values in the Area
Average Home Value in this Area
Tax History
| Year | Tax Paid | Tax Assessment Tax Assessment Total Assessment is a certain percentage of the fair market value that is determined by local assessors to be the total taxable value of land and additions on the property. | Land | Improvement |
|---|---|---|---|---|
| 2024 | $7,827 | $100,457 | $17,784 | $82,673 |
| 2023 | $7,536 | $89,847 | $15,906 | $73,941 |
| 2022 | $7,258 | $82,626 | $21,234 | $61,392 |
| 2021 | $6,855 | $76,976 | $19,782 | $57,194 |
| 2020 | $6,677 | $74,251 | $19,082 | $55,169 |
| 2019 | $6,496 | $71,067 | $18,264 | $52,803 |
| 2018 | $5,723 | $62,192 | $18,038 | $44,154 |
| 2017 | $5,677 | $58,589 | $16,993 | $41,596 |
| 2016 | $5,520 | $54,951 | $15,938 | $39,013 |
| 2013 | -- | $57,414 | $14,867 | $42,547 |
Property History
| Date | Event | Price | List to Sale | Price per Sq Ft | Prior Sale |
|---|---|---|---|---|---|
| 11/01/2025 11/01/25 | Pending | -- | -- | -- | |
| 10/31/2025 10/31/25 | Off Market | $375,000 | -- | -- | |
| 10/29/2025 10/29/25 | For Sale | $375,000 | +70.5% | $260 / Sq Ft | |
| 06/22/2018 06/22/18 | Sold | $220,000 | 0.0% | $153 / Sq Ft | View Prior Sale |
| 05/21/2018 05/21/18 | Pending | -- | -- | -- | |
| 05/17/2018 05/17/18 | For Sale | $220,000 | -- | $153 / Sq Ft |
Purchase History
| Date | Type | Sale Price | Title Company |
|---|---|---|---|
| Warranty Deed | $220,000 | First American Title |
Mortgage History
| Date | Status | Loan Amount | Loan Type |
|---|---|---|---|
| Open | $210,622 | FHA |
Source: Midwest Real Estate Data (MRED)
MLS Number: 12499305
APN: 19-18-103-011
- 796 Waterford Cut
- 1009 Sutton Dr
- 1289 Westport Ridge
- 518 Silver Aspen Cir
- 542 Silver Aspen Cir
- 1201 Boxwood Dr
- 1394 Parkridge Ct
- 804 Chasefield Ln Unit 3
- 1279 Merrimack Ct
- 1420 Trailwood Dr
- 1035 Shadowood Ln
- 900 Sarasota Ln
- 650 Cress Creek Ln Unit 1
- 1391 Acadia Cir
- 704 Saint Andrews Ln
- 1421 Acadia Cir
- 1041 Barlina Rd
- 480 Westwood Ct Unit C
- 1549 Hollytree Ln Unit 2
- 1000 Sandalwood Ln
